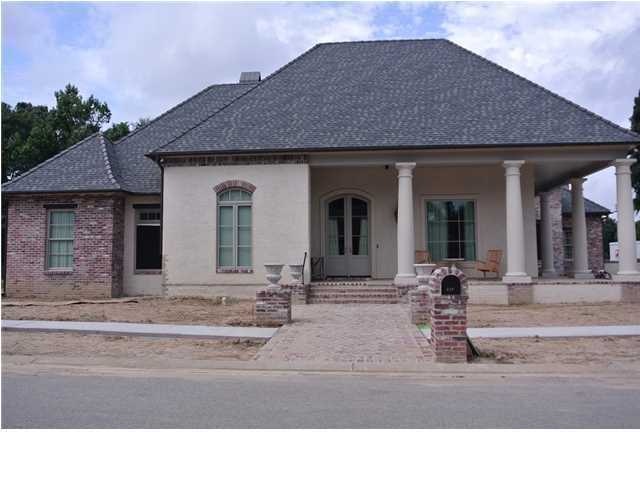
228 English Gardens Pkwy Lafayette, LA 70503
Acadiana Wood NeighborhoodHighlights
- Under Construction
- 0.5 Acre Lot
- Vaulted Ceiling
- Broadmoor Elementary School Rated A-
- Multiple Fireplaces
- Traditional Architecture
About This Home
As of July 2013Sold before listed.
Last Agent to Sell the Property
Danielle Breakfield
Andrus Asset Management, LLC Listed on: 07/29/2013
Last Buyer's Agent
Danielle Breakfield
Dwight W. Andrus Real Est, LLC
Home Details
Home Type
- Single Family
Est. Annual Taxes
- $13,776
Year Built
- Built in 2013 | Under Construction
Lot Details
- 0.5 Acre Lot
- Lot Dimensions are 145 x 150
- Level Lot
HOA Fees
- $25 Monthly HOA Fees
Home Design
- Traditional Architecture
- French Architecture
- Brick Exterior Construction
- Slab Foundation
- Frame Construction
- Composition Roof
- Stucco
Interior Spaces
- 5,400 Sq Ft Home
- 2-Story Property
- Wet Bar
- Central Vacuum
- Built-In Features
- Crown Molding
- Beamed Ceilings
- Vaulted Ceiling
- Ceiling Fan
- Multiple Fireplaces
- Electric Dryer Hookup
- Property Views
Kitchen
- <<OvenToken>>
- Gas Cooktop
- <<microwave>>
- Dishwasher
- Disposal
Flooring
- Wood
- Carpet
- Tile
Bedrooms and Bathrooms
- 4 Bedrooms
- Walk-In Closet
- 5 Full Bathrooms
- Multiple Shower Heads
- Separate Shower
Home Security
- Burglar Security System
- Fire and Smoke Detector
Outdoor Features
- Covered patio or porch
- Outdoor Kitchen
- Exterior Lighting
- Outdoor Grill
Schools
- Broadmoor Elementary School
- Edgar Martin Middle School
- Lafayette High School
Utilities
- Multiple cooling system units
- Central Heating and Cooling System
- Multiple Heating Units
- Heating System Uses Natural Gas
- Cable TV Available
Listing and Financial Details
- Tax Lot 47 & 48
Community Details
Overview
- Association fees include ground maintenance
- Brookshire Gardens Subdivision
Amenities
- Shops
- Community Library
Ownership History
Purchase Details
Home Financials for this Owner
Home Financials are based on the most recent Mortgage that was taken out on this home.Similar Homes in Lafayette, LA
Home Values in the Area
Average Home Value in this Area
Purchase History
| Date | Type | Sale Price | Title Company |
|---|---|---|---|
| Deed | $1,277,213 | None Available |
Mortgage History
| Date | Status | Loan Amount | Loan Type |
|---|---|---|---|
| Open | $1,000,000 | Unknown |
Property History
| Date | Event | Price | Change | Sq Ft Price |
|---|---|---|---|---|
| 06/19/2025 06/19/25 | Price Changed | $1,595,000 | -2.4% | $304 / Sq Ft |
| 05/28/2025 05/28/25 | For Sale | $1,635,000 | +28.0% | $311 / Sq Ft |
| 07/29/2013 07/29/13 | Sold | -- | -- | -- |
| 07/29/2013 07/29/13 | Pending | -- | -- | -- |
| 07/29/2013 07/29/13 | For Sale | $1,277,213 | -- | $237 / Sq Ft |
Tax History Compared to Growth
Tax History
| Year | Tax Paid | Tax Assessment Tax Assessment Total Assessment is a certain percentage of the fair market value that is determined by local assessors to be the total taxable value of land and additions on the property. | Land | Improvement |
|---|---|---|---|---|
| 2024 | $13,776 | $130,943 | $23,924 | $107,019 |
| 2023 | $13,776 | $128,243 | $23,924 | $104,319 |
| 2022 | $13,419 | $128,243 | $23,924 | $104,319 |
| 2021 | $13,464 | $128,243 | $23,924 | $104,319 |
| 2020 | $13,419 | $128,243 | $23,924 | $104,319 |
| 2019 | $9,952 | $128,243 | $23,924 | $104,319 |
| 2018 | $12,455 | $128,243 | $23,924 | $104,319 |
| 2017 | $12,441 | $128,243 | $23,924 | $104,319 |
| 2015 | $9,466 | $118,069 | $13,750 | $104,319 |
| 2013 | -- | $97,466 | $13,750 | $83,716 |
Agents Affiliated with this Home
-
Charles Baudoin
C
Seller's Agent in 2025
Charles Baudoin
Compass
(337) 654-6881
3 in this area
102 Total Sales
-
D
Seller's Agent in 2013
Danielle Breakfield
Andrus Asset Management, LLC
Map
Source: REALTOR® Association of Acadiana
MLS Number: 13246366
APN: 6148588
- 231 English Gardens Pkwy
- 205 English Gardens Pkwy
- 207 Brookshire Gardens Dr
- 100 Winthorpe Row
- 102 English Gardens Pkwy
- 105 Waterside Dr
- 105 Mill Valley Run
- 100 Buddy Dr
- 103 Thornhill Cir
- 700 Guidry Rd
- 103 Barronne St
- 100 Carrollton Cir
- 404 Old Settlement Rd
- 402 Old Settlement Rd
- 107 Llansfair Dr
- 203 Metairie Ct
- 905 Rosedown Ln
- 100 Lefleur Cir
- 116C Jean Baptiste Dr
- 112 Marla Dr
