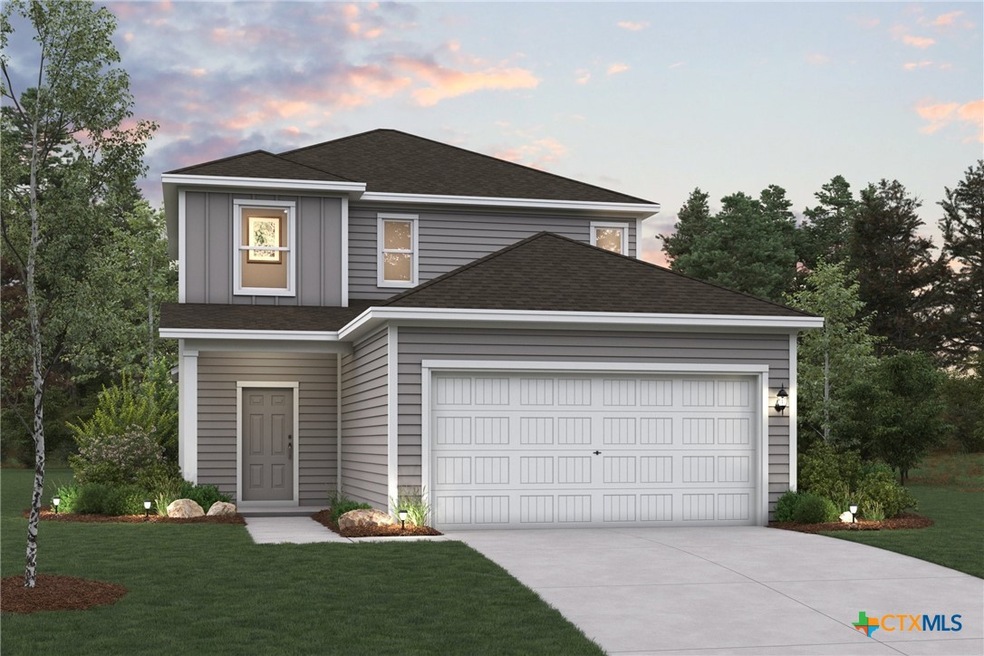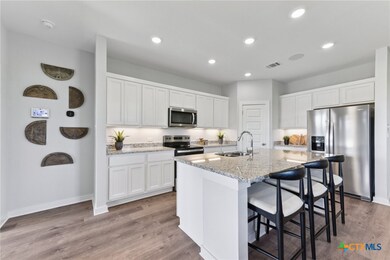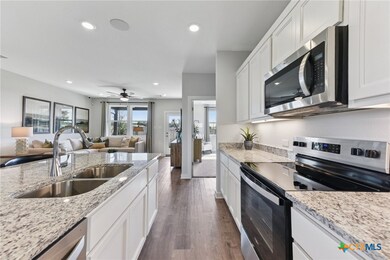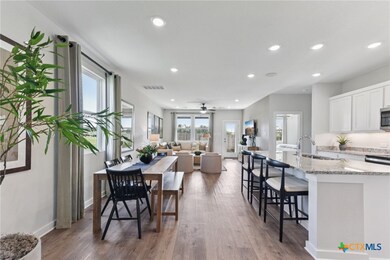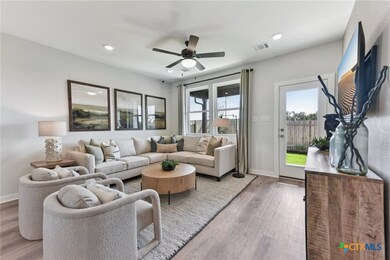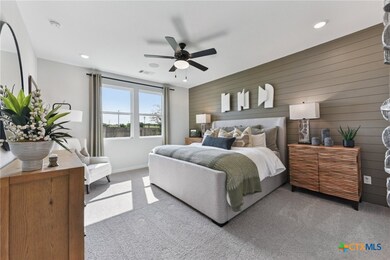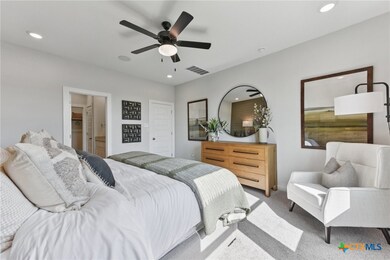228 Escape Way Jarrell, TX 76537
Estimated payment $1,745/month
Highlights
- Prep Kitchen
- Traditional Architecture
- Covered Patio or Porch
- Open Floorplan
- Community Pool
- Double Pane Windows
About This Home
MLS 593623- Built by Century Communities - Dec 2025 completion! ~The Hampton plan will have you feeling right at home in no time. Upon entering, a foyer welcomes you into a versatile and accessible open-concept layout, with a lavish kitchen overlooking a generous great room and dining area. The main floor is also home to an expansive owner’s suite and primary bathroom, boasting dual vanities and a sizeable walk-in closet. Completing the home, the second floor features three more bedrooms and a loft—perfect for entertainment and relaxation.
Listing Agent
HomesUSA.com Brokerage Phone: (469) 916-5493 License #0096651 Listed on: 09/24/2025
Home Details
Home Type
- Single Family
Est. Annual Taxes
- $1,105
Year Built
- Built in 2024 | Under Construction
Lot Details
- 4,835 Sq Ft Lot
- Back Yard Fenced
HOA Fees
- $26 Monthly HOA Fees
Parking
- 2 Car Garage
Home Design
- Traditional Architecture
- Slab Foundation
- Frame Construction
- Blown-In Insulation
- Radiant Barrier
Interior Spaces
- 2,003 Sq Ft Home
- Property has 2 Levels
- Open Floorplan
- Double Pane Windows
Kitchen
- Prep Kitchen
- Dishwasher
- Kitchen Island
- Disposal
Flooring
- Carpet
- Vinyl
Bedrooms and Bathrooms
- 4 Bedrooms
- Walk-In Closet
- Low Flow Plumbing Fixtures
Laundry
- Laundry Room
- Electric Dryer Hookup
Home Security
- Prewired Security
- Carbon Monoxide Detectors
- Fire and Smoke Detector
Schools
- Igo Elementary School
- Jarrell Middle School
- Jarrell High School
Utilities
- Central Heating and Cooling System
- Vented Exhaust Fan
- Underground Utilities
- Electric Water Heater
- High Speed Internet
- Phone Available
- Cable TV Available
Additional Features
- Covered Patio or Porch
- City Lot
Listing and Financial Details
- Legal Lot and Block 27 / D10
- Assessor Parcel Number 228Escape
- Seller Considering Concessions
Community Details
Overview
- Sonterra HOA
- Built by Century Communities
- Eastwood At Sonterra Subdivision
Recreation
- Community Pool
- Community Spa
Map
Home Values in the Area
Average Home Value in this Area
Tax History
| Year | Tax Paid | Tax Assessment Tax Assessment Total Assessment is a certain percentage of the fair market value that is determined by local assessors to be the total taxable value of land and additions on the property. | Land | Improvement |
|---|---|---|---|---|
| 2025 | $1,105 | $65,000 | $65,000 | -- |
| 2024 | $1,105 | $66,000 | $66,000 | -- |
| 2023 | $1,302 | $66,000 | $66,000 | -- |
Property History
| Date | Event | Price | List to Sale | Price per Sq Ft | Prior Sale |
|---|---|---|---|---|---|
| 10/29/2025 10/29/25 | Sold | -- | -- | -- | View Prior Sale |
| 10/25/2025 10/25/25 | Off Market | -- | -- | -- | |
| 10/10/2025 10/10/25 | Price Changed | $307,990 | -3.4% | $154 / Sq Ft | |
| 09/19/2025 09/19/25 | For Sale | $318,840 | -- | $159 / Sq Ft |
Source: Central Texas MLS (CTXMLS)
MLS Number: 593623
APN: R628537
- Bristol Plan at Eastwood at Sonterra
- Maverick Plan at Eastwood at Sonterra
- Lexington Plan at Eastwood at Sonterra
- Hampton Plan at Eastwood at Sonterra
- Fresno Plan at Eastwood at Sonterra
- Hudson Plan at Eastwood at Sonterra
- Isabel Plan at Eastwood at Sonterra
- Jade Plan at Eastwood at Sonterra
- 220 Escape Way
- 216 Escape Way
- 212 Escape Way
- 225 Firefox Way
- 217 Fire Fox Way
- 217 Firefox Way
- 213 Firefox Way
- 209 Firefox Way
- 200 Escape Way
- 136 Eagles Dare Ln
- 344 Enforcer Loop
- 101 Magnum Force Dr
- 132 Bronco Billy Dr
- 141 Rowdy Yates Way
- 340 the Bad Way
- 345 the Bad Way
- 148 Rowdy Yates Way
- 123 Dollars Dr
- 128 Vulcan Dr
- 212 the Good Way
- 254 the Bad Way
- 101 Cosmos Ln Unit 32-K
- 241 Kings Row Ln
- 817 Circle Way Unit 7I
- 772 Circle Way
- 489 Unforgiven Ln
- 108 Joe Kidd Ln
- 121 Drifter Ln
- 237 Unforgiven Ln
