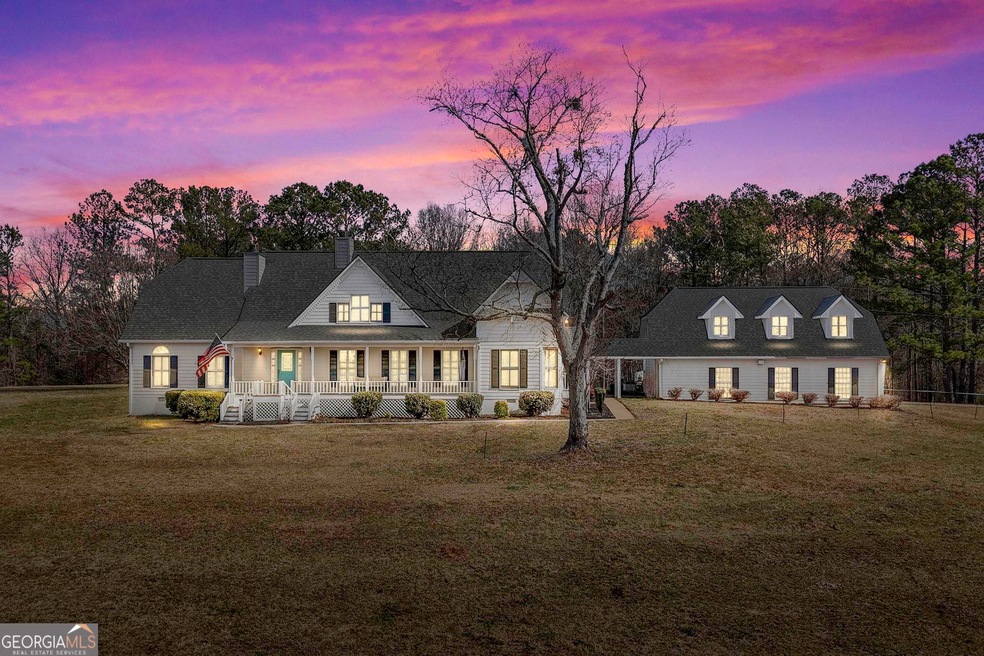Welcome to this magnificent 6 bedroom, 4 1/2-bath farmhouse, a true equestrian property that embodies the charm of country living. As you approach, a long and winding driveway leads you to this picturesque residence with a rocking chair front porch, inviting you to experience the tranquility of the surroundings. This home is designed for both luxury and practicality. The main level features a master bedroom with a fireplace, offering a cozy retreat. The master bath is a spa-like haven with dual vanities, a dreamy soaker tub, and a waterfall shower. The kitchen, adorned with stainless Thermador appliances, boasts an oversized island and a dual coffee bar, making it a focal point for both cooking and socializing. Upstairs, 4 additional bedrooms and two baths provide ample space for family and guests. The main house is not the only highlight, as a 3-car detached garage comes complete with an in-law studio apartment upstairs with its own bathroom. The outdoor amenities are just as impressive. A saltwater pool with a pool deck, a custom smokehouse with a built-in smoker, a playhouse, and even a deer stand for hunting ensure there's something for everyone. A creek running along the rear property line along with plenty of riding trails add to the natural beauty of the setting. For those with equestrian interests, a 6-stall barn and fenced pasture are ready for horses to roam. This property offers the perfect blend of elegance, functionality, and outdoor recreation. Easy access to local trails such as The Oconee National Forest and Dauset Trails. Welcome to a home where every detail has been carefully considered, and where the beauty of the farmhouse lifestyle meets the convenience of modern amenities. Enjoy the serenity of country living and beautiful sunsets with the comfort of luxurious features.

