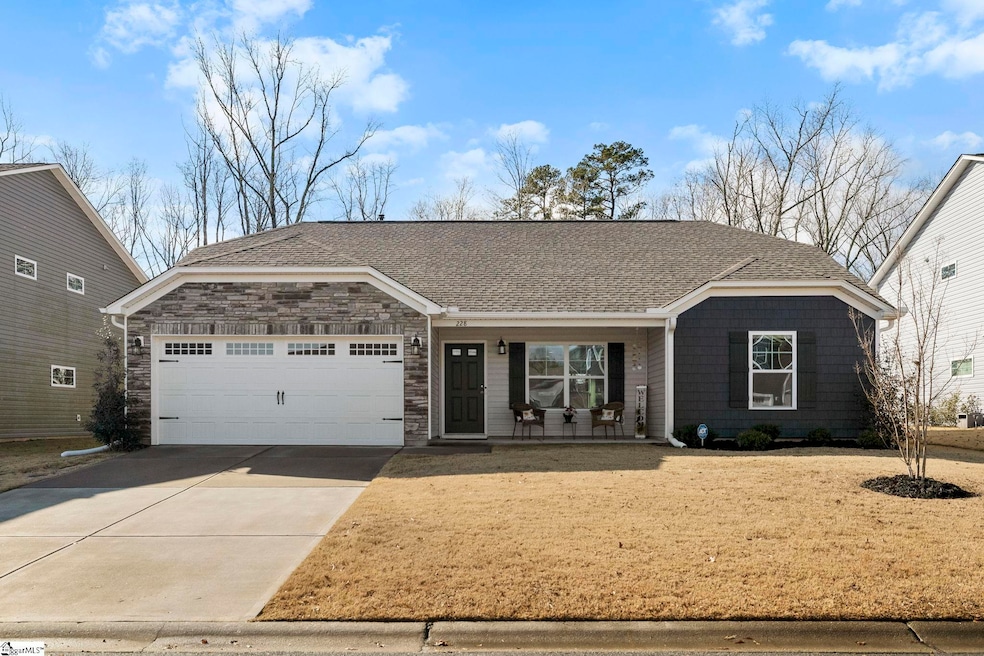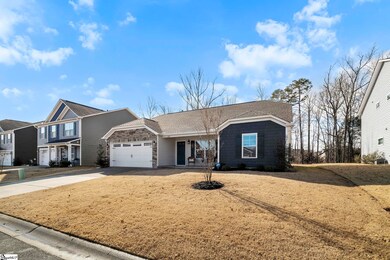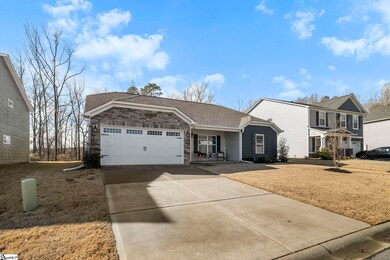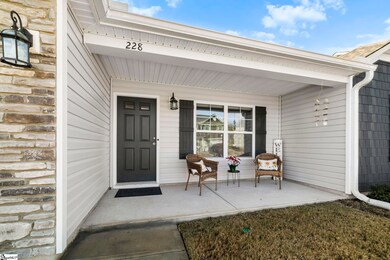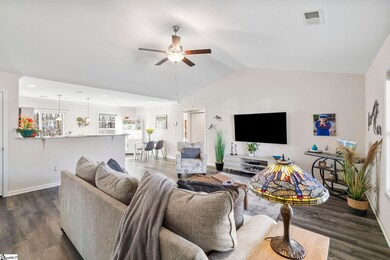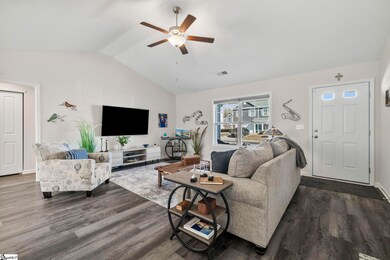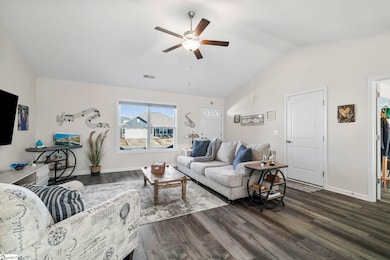
228 Icebow Rd Fountain Inn, SC 29644
Highlights
- Open Floorplan
- Craftsman Architecture
- Great Room
- Fountain Inn Elementary School Rated A-
- Cathedral Ceiling
- Granite Countertops
About This Home
As of March 2025Welcome to 228 Icebow Road, a pristine 3 Bedroom, 2 Bathroom one level home with a 2 car garage in the Winterbrook subdivision. Built in just 2021 by Great Southern Homes, this home has been meticulously maintained. Upon entering the home, you will immediately notice the open concept and spacious feel to the main living area. Luxury Vinyl Plank floors carry throughout the main living area and primary bedroom. The Living Room is a great size with a vaulted ceiling. The Kitchen has stainless steel appliances, granite countertops, a subway tile backsplash, and ample cabinetry, some that have been upgraded with pull-out drawers. The Dining area is adjacent to the kitchen. The Primary Bedroom is large and has a ton of natural light from the 3 large windows. It also has a walk-in closet and en-suite with a double sink vanity and shower. The two additional bedrooms are a nice size, each with their own closet and share a full bathroom. Outdoor spaces include a covered front porch and a patio in the backyard, the yard backs up to a wooded area and offers nice privacy in the warmer season. Seller has added custom shades to all the windows throughout the home. Home is in a great location, just minutes away from Downtown Fountain Inn and easy access to I-385, Simpsonville and so much more! Call to schedule your showing today!
Last Agent to Sell the Property
Coldwell Banker Caine/Williams License #77633 Listed on: 01/13/2025

Home Details
Home Type
- Single Family
Est. Annual Taxes
- $264
Year Built
- Built in 2021
Lot Details
- 6,534 Sq Ft Lot
- Level Lot
- Sprinkler System
- Few Trees
HOA Fees
- $35 Monthly HOA Fees
Home Design
- Craftsman Architecture
- Ranch Style House
- Slab Foundation
- Architectural Shingle Roof
- Vinyl Siding
- Stone Exterior Construction
Interior Spaces
- 1,315 Sq Ft Home
- 1,200-1,399 Sq Ft Home
- Open Floorplan
- Smooth Ceilings
- Cathedral Ceiling
- Insulated Windows
- Window Treatments
- Great Room
- Dining Room
Kitchen
- Electric Oven
- Free-Standing Electric Range
- <<builtInMicrowave>>
- Dishwasher
- Granite Countertops
- Disposal
Flooring
- Carpet
- Luxury Vinyl Plank Tile
Bedrooms and Bathrooms
- 3 Main Level Bedrooms
- Walk-In Closet
- 2 Full Bathrooms
Laundry
- Laundry Room
- Laundry on main level
- Washer and Electric Dryer Hookup
Home Security
- Security System Leased
- Fire and Smoke Detector
Parking
- 2 Car Attached Garage
- Garage Door Opener
- Driveway
Outdoor Features
- Patio
- Front Porch
Schools
- Fountain Inn Elementary School
- Bryson Middle School
- Fountain Inn High School
Utilities
- Forced Air Heating and Cooling System
- Heating System Uses Natural Gas
- Underground Utilities
- Tankless Water Heater
- Gas Water Heater
- Cable TV Available
Community Details
- Cams 877 672 2267 HOA
- Built by Great Southern Homes
- Winterbrook Subdivision, Darlington Floorplan
- Mandatory home owners association
Listing and Financial Details
- Tax Lot 19
- Assessor Parcel Number 9040401374
Ownership History
Purchase Details
Home Financials for this Owner
Home Financials are based on the most recent Mortgage that was taken out on this home.Purchase Details
Home Financials for this Owner
Home Financials are based on the most recent Mortgage that was taken out on this home.Similar Homes in Fountain Inn, SC
Home Values in the Area
Average Home Value in this Area
Purchase History
| Date | Type | Sale Price | Title Company |
|---|---|---|---|
| Deed | $309,900 | None Listed On Document | |
| Warranty Deed | $217,749 | None Available |
Mortgage History
| Date | Status | Loan Amount | Loan Type |
|---|---|---|---|
| Previous Owner | $217,749 | VA |
Property History
| Date | Event | Price | Change | Sq Ft Price |
|---|---|---|---|---|
| 03/27/2025 03/27/25 | Sold | $309,900 | 0.0% | $258 / Sq Ft |
| 01/13/2025 01/13/25 | For Sale | $309,900 | +42.3% | $258 / Sq Ft |
| 02/26/2021 02/26/21 | Sold | $217,749 | +0.8% | $181 / Sq Ft |
| 10/24/2020 10/24/20 | Price Changed | $215,951 | +1.4% | $180 / Sq Ft |
| 10/01/2020 10/01/20 | Price Changed | $212,951 | +1.4% | $177 / Sq Ft |
| 09/22/2020 09/22/20 | For Sale | $209,951 | -- | $175 / Sq Ft |
Tax History Compared to Growth
Tax History
| Year | Tax Paid | Tax Assessment Tax Assessment Total Assessment is a certain percentage of the fair market value that is determined by local assessors to be the total taxable value of land and additions on the property. | Land | Improvement |
|---|---|---|---|---|
| 2024 | $264 | $0 | $0 | $0 |
| 2023 | $264 | $0 | $0 | $0 |
| 2022 | $85 | $8,630 | $1,470 | $7,160 |
| 2021 | $632 | $1,920 | $1,920 | $0 |
| 2020 | $641 | $1,920 | $1,920 | $0 |
Agents Affiliated with this Home
-
Bob Schmidt

Seller's Agent in 2025
Bob Schmidt
Coldwell Banker Caine/Williams
(864) 313-4474
6 in this area
84 Total Sales
-
Melissa Hurst

Seller Co-Listing Agent in 2025
Melissa Hurst
Coldwell Banker Caine/Williams
(864) 360-1026
1 in this area
51 Total Sales
-
Vicki Galloway Roark

Buyer's Agent in 2025
Vicki Galloway Roark
Marchant Real Estate Inc.
(864) 467-0085
1 in this area
18 Total Sales
-
Tracy Kiker

Seller's Agent in 2021
Tracy Kiker
Keller Williams Grv Upst
(864) 918-3529
168 in this area
255 Total Sales
-
Chelsi Mccoy
C
Seller Co-Listing Agent in 2021
Chelsi Mccoy
Coldwell Banker Caine/Williams
(864) 423-5088
138 in this area
167 Total Sales
Map
Source: Greater Greenville Association of REALTORS®
MLS Number: 1545447
APN: 904-04-01-374
- 321 Stockland Trail
- 110 Frost Flower Way
- 6 Single Oak Ct
- 122 Barred Owl Dr
- 121 Frost Flower Way
- 103 Oak Row Dr
- 300 Stockland Trail
- 428 Icebow Rd
- 118 Mitford Way
- 228 Stockland Trail
- 118 Sylvester St
- 106 Sylvester St
- 149 Bruinen Dr
- 116 Bruinen Dr
- 114 Bruinen Dr
- 300 Anduin Way
- 100 Bruinen Dr
- 224 Boxbury Way
- 139 Hughes St
- 212 Donemere Way
