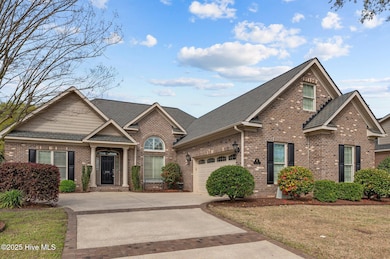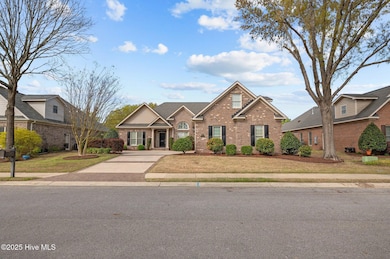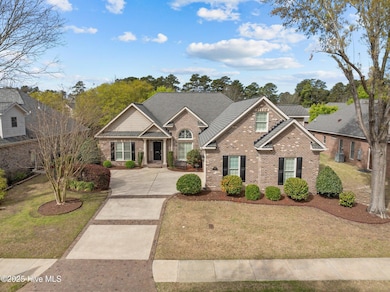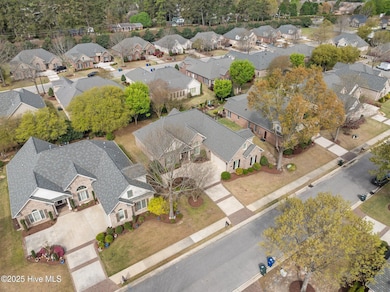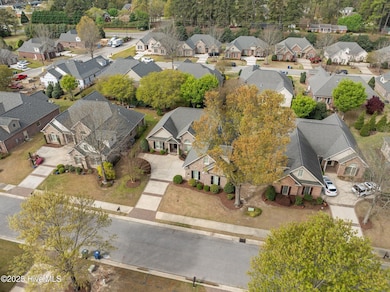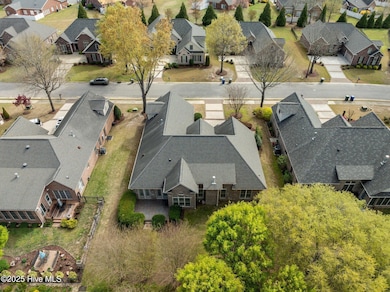228 Jack Place Winterville, NC 28590
Estimated payment $3,337/month
Highlights
- Fitness Center
- Wood Flooring
- 1 Fireplace
- Clubhouse
- Main Floor Primary Bedroom
- Bonus Room
About This Home
Welcome to your dream home in one of Winterville/Greenville's most sought-after neighborhoods! This stunning 3-bedroom, 3-bath residence is perfectly situated in a serene, tranquil community, providing an oasis of calm while being just moments away from a vibrant array of restaurants and shopping.As you step inside, you'll be greeted by soaring 12-foot ceilings and an abundance of natural light pouring through double-hinged thermal windows. The spacious, open layout is perfect for both entertaining and relaxed living. Elegant plantation shutters add a touch of sophistication and privacy as they frame the windows throughout the home.The heart of the home boasts a modern kitchen fitted with built-in appliances, a new French door refrigerator, under-counter lighting, and an inviting eat-at bar, making it a delightful space for cooking and gatherings. Freshly painted walls and new engineered hardwood flooring throughout the first floor enhance the home's appeal, providing a stylish backdrop for your personal touches.Retreat to the primary suite with its private bath, ensuring your own personal sanctuary. The additional bedrooms are generously sized, accommodating family or guests with comfort.Step outside to your private patio, surrounded by lush shrubs that create an intimate setting ideal for relaxing or hosting friends. With minimal traffic and sidewalks throughout the neighborhood, it becomes a safe haven for family walks and outdoor activities.As an added bonus, the HOA takes care of all yard maintenance, allowing you to spend your time enjoying the community pool and clubhouse without the stress of upkeep. You'll appreciate the included irrigation system, ensuring your outdoor space stays vibrant year-round.Don't miss the opportunity to call this remarkable home your own! Experience the perfect blend of tranquility and convenience in a community that truly has it all. Schedule your showing now!
Home Details
Home Type
- Single Family
Est. Annual Taxes
- $4,325
Year Built
- Built in 2008
Lot Details
- 10,019 Sq Ft Lot
- Lot Dimensions are 80x130x80x130
- Interior Lot
- Property is zoned R9S
HOA Fees
- $147 Monthly HOA Fees
Home Design
- Brick Exterior Construction
- Slab Foundation
- Wood Frame Construction
- Architectural Shingle Roof
- Stick Built Home
Interior Spaces
- 2,760 Sq Ft Home
- 2-Story Property
- 1 Fireplace
- Formal Dining Room
- Home Office
- Bonus Room
- Laundry Room
Kitchen
- Built-In Self-Cleaning Oven
- Dishwasher
- Solid Surface Countertops
Flooring
- Wood
- Carpet
Bedrooms and Bathrooms
- 4 Bedrooms
- Primary Bedroom on Main
- 3 Full Bathrooms
- Walk-in Shower
Parking
- 2 Car Attached Garage
- Driveway
Schools
- South Greenville Elementary School
- E. B. Aycock Middle School
- J. H. Rose High School
Utilities
- Heating System Uses Natural Gas
- Natural Gas Connected
- Tankless Water Heater
Additional Features
- Energy-Efficient HVAC
- Patio
Listing and Financial Details
- Assessor Parcel Number 071780
Community Details
Overview
- Keystone Association, Phone Number (252) 355-8884
- Paramore Farms Subdivision
- Maintained Community
Amenities
- Clubhouse
- Meeting Room
Recreation
- Fitness Center
- Community Pool
Map
Home Values in the Area
Average Home Value in this Area
Tax History
| Year | Tax Paid | Tax Assessment Tax Assessment Total Assessment is a certain percentage of the fair market value that is determined by local assessors to be the total taxable value of land and additions on the property. | Land | Improvement |
|---|---|---|---|---|
| 2025 | $4,337 | $436,003 | $41,000 | $395,003 |
| 2024 | $4,325 | $436,003 | $41,000 | $395,003 |
| 2023 | $3,576 | $297,856 | $45,000 | $252,856 |
| 2022 | $3,616 | $297,856 | $45,000 | $252,856 |
| 2021 | $3,576 | $297,856 | $45,000 | $252,856 |
| 2020 | $3,606 | $297,856 | $45,000 | $252,856 |
| 2019 | $3,552 | $278,046 | $45,000 | $233,046 |
| 2018 | $3,452 | $278,046 | $45,000 | $233,046 |
| 2017 | $3,452 | $278,046 | $45,000 | $233,046 |
| 2016 | $3,424 | $278,046 | $45,000 | $233,046 |
| 2015 | $3,721 | $278,046 | $45,000 | $233,046 |
| 2014 | $3,721 | $304,191 | $50,000 | $254,191 |
Property History
| Date | Event | Price | Change | Sq Ft Price |
|---|---|---|---|---|
| 08/08/2025 08/08/25 | Pending | -- | -- | -- |
| 07/15/2025 07/15/25 | For Sale | $519,500 | -0.8% | $188 / Sq Ft |
| 03/31/2025 03/31/25 | For Sale | $523,500 | +17.8% | $190 / Sq Ft |
| 09/13/2022 09/13/22 | Sold | $444,250 | -3.4% | $158 / Sq Ft |
| 08/19/2022 08/19/22 | Pending | -- | -- | -- |
| 08/08/2022 08/08/22 | Price Changed | $459,900 | -1.6% | $164 / Sq Ft |
| 06/15/2022 06/15/22 | For Sale | $467,500 | -- | $167 / Sq Ft |
Purchase History
| Date | Type | Sale Price | Title Company |
|---|---|---|---|
| Warranty Deed | $444,500 | -- | |
| Deed | $318,000 | None Available |
Mortgage History
| Date | Status | Loan Amount | Loan Type |
|---|---|---|---|
| Previous Owner | $300,000 | Commercial | |
| Previous Owner | $206,000 | New Conventional | |
| Previous Owner | $515,000 | Commercial | |
| Previous Owner | $515,000 | Future Advance Clause Open End Mortgage | |
| Previous Owner | $1,200,000 | Unknown | |
| Previous Owner | $224,000 | New Conventional |
Source: Hive MLS
MLS Number: 100498553
APN: 071780
- 224 Jack Place
- 4025 Cindi Ln
- 256 Jack Place
- 4024 Cindi Ln
- Albemarle Plan at Paramore - Kensington
- Manchester Plan at Paramore - Kensington
- Weaver Plan at Paramore - Kensington
- Halston Plan at Paramore - Kensington
- Turnberry Plan at Paramore - Heritage
- St. George Plan at Paramore - Heritage
- Carson Plan at Paramore - Kensington
- Creekside Plan at Paramore - Kensington
- Walden Plan at Paramore - Kensington
- Manchester Plan at Paramore - Heritage
- St. George Plan at Paramore - Kensington
- Haddock Plan at Paramore - Kensington
- Murdock Plan at Paramore - Kensington
- Glen Abbey Plan at Paramore - Heritage
- Greystone Plan at Paramore - Kensington
- 305 Jack Place
- 904 Persimmon Place
- 400 Georgetown Ct
- 4140 Dudleys Grant Dr Unit G
- 3866 Dunhagan Rd
- 4230 Dudleys Grant Dr Unit E
- 4225 Dudleys Grant Dr Unit J
- 3863 Dunhagan Rd
- 4500 Treetops Cir
- 151 Wellingham Ave
- 4309 Lagan Cir
- 4255 Dudleys Grant Dr Unit E
- 611 Legacy Ct
- 409 Ophelia Way
- 212 Orlando Way Unit G
- 117 W Victoria Ct Unit F
- 3905 Junipine Ct Unit A
- 321 S Pointe Dr Unit A
- 3400 Evans St
- 3412 Evans St Unit B
- 4006 Whitebridge Dr

