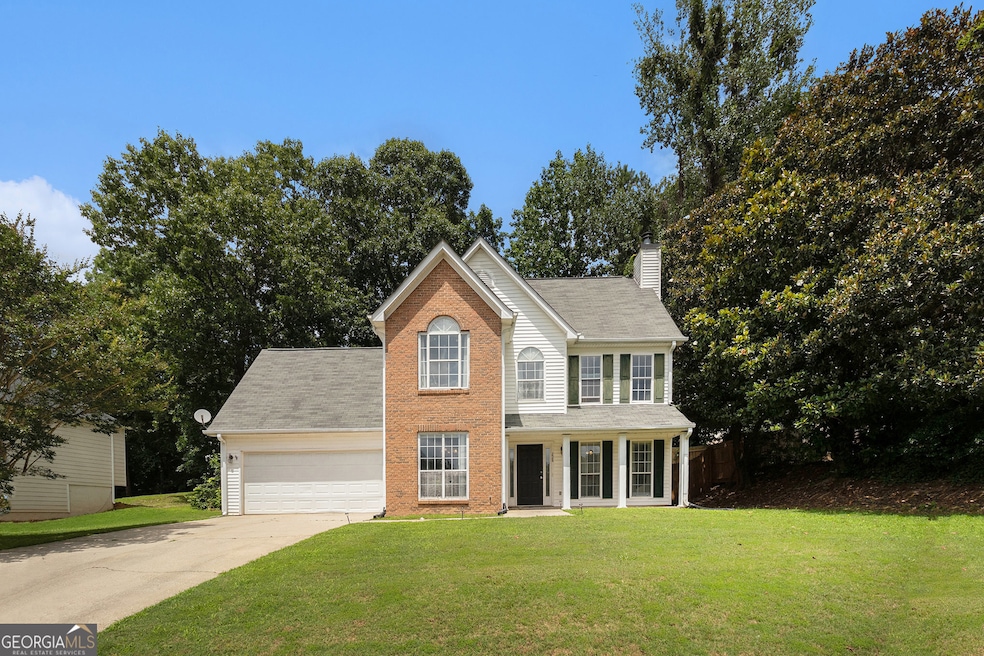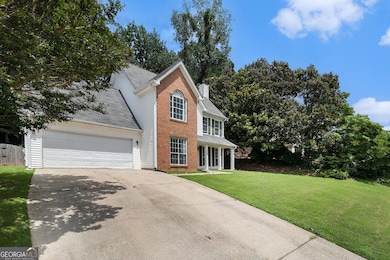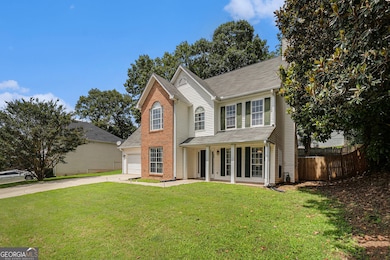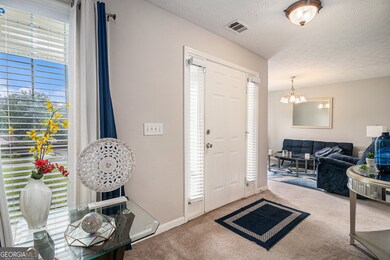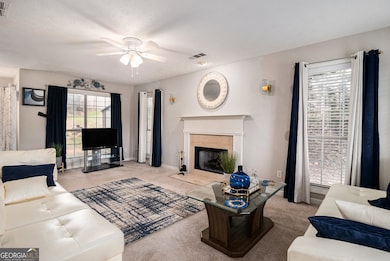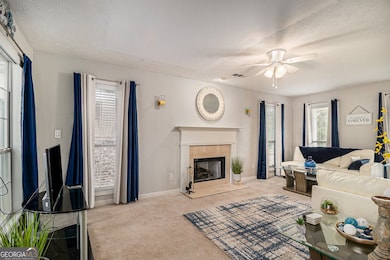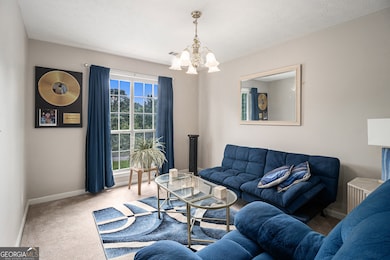228 Kensington Trace Stockbridge, GA 30281
Estimated payment $1,828/month
Highlights
- Deck
- Vaulted Ceiling
- Bonus Room
- Private Lot
- Traditional Architecture
- Solid Surface Countertops
About This Home
3.56% Rate Assumable FHA with Roam! Buyer Incentive of $5,000 at Closing! Welcome to this beautifully maintained home in the heart of Stockbridge, offering space, comfort, and modern upgrades. Step into a large family room with a cozy fireplace, perfect for gatherings or relaxing evenings. The separate dining room is ideal for hosting dinners or enjoying family meals. The updated kitchen features sleek finishes and comes fully equipped with all appliances included, making move-in a breeze. Conveniently located on the main level, you'll find a laundry room and a powder room for guests. Upstairs, the expansive master suite boasts an ensuite bath with a separate tub and soaking tub, dual vanities, and a spacious layout designed for relaxation. Two generously sized secondary bedrooms share a well-appointed hall bath. Also on the upper level is a huge bonus/flex room ideal as a home theater, office, gym, or family hang-out space; the possibilities are endless! Step outside to your private, fenced backyard, an entertainer's dream featuring a wooden deck and patio, perfect for BBQs, outdoor dining, or simply enjoying the fresh air. A storage shed adds even more value, providing convenient space for tools and equipment. Conveniently located near schools, shopping, great dining options, and major highways, this property is full of potential. Don't miss out, schedule your showing today and envision the possibilities of making this house your home!
Home Details
Home Type
- Single Family
Est. Annual Taxes
- $1,609
Year Built
- Built in 1996
Lot Details
- 1,307 Sq Ft Lot
- Wood Fence
- Private Lot
- Sloped Lot
HOA Fees
- $31 Monthly HOA Fees
Home Design
- Traditional Architecture
- Brick Exterior Construction
- Slab Foundation
- Composition Roof
- Vinyl Siding
Interior Spaces
- 2,060 Sq Ft Home
- 2-Story Property
- Roommate Plan
- Tray Ceiling
- Vaulted Ceiling
- Ceiling Fan
- Factory Built Fireplace
- Fireplace With Gas Starter
- Double Pane Windows
- Entrance Foyer
- Family Room with Fireplace
- Breakfast Room
- Bonus Room
- Pull Down Stairs to Attic
Kitchen
- Microwave
- Dishwasher
- Kitchen Island
- Solid Surface Countertops
- Disposal
Flooring
- Carpet
- Vinyl
Bedrooms and Bathrooms
- 3 Bedrooms
- Walk-In Closet
- Double Vanity
- Soaking Tub
Laundry
- Laundry Room
- Dryer
- Washer
Home Security
- Carbon Monoxide Detectors
- Fire and Smoke Detector
Parking
- 2 Car Garage
- Parking Accessed On Kitchen Level
- Garage Door Opener
Outdoor Features
- Deck
- Patio
- Shed
Location
- Property is near schools
- Property is near shops
Schools
- Flippen Elementary School
- Eagles Landing Middle School
- Eagles Landing High School
Utilities
- Central Heating and Cooling System
- Cooling System Powered By Gas
- Heating System Uses Natural Gas
- Underground Utilities
- High Speed Internet
- Phone Available
- Cable TV Available
Listing and Financial Details
- Legal Lot and Block 10 / D
Community Details
Overview
- Association fees include swimming
- Parkside At Eagles Landing Subdivision
Recreation
- Community Playground
- Community Pool
Map
Home Values in the Area
Average Home Value in this Area
Tax History
| Year | Tax Paid | Tax Assessment Tax Assessment Total Assessment is a certain percentage of the fair market value that is determined by local assessors to be the total taxable value of land and additions on the property. | Land | Improvement |
|---|---|---|---|---|
| 2025 | $1,609 | $123,840 | $16,000 | $107,840 |
| 2024 | $1,609 | $123,360 | $16,000 | $107,360 |
| 2023 | $1,352 | $126,880 | $18,000 | $108,880 |
| 2022 | $1,129 | $96,400 | $14,000 | $82,400 |
| 2021 | $1,137 | $80,360 | $13,742 | $66,618 |
| 2020 | $3,084 | $73,840 | $11,962 | $61,878 |
| 2019 | $2,753 | $67,120 | $10,000 | $57,120 |
| 2018 | $2,530 | $61,280 | $10,000 | $51,280 |
| 2016 | $2,211 | $52,960 | $8,000 | $44,960 |
| 2015 | $2,179 | $50,560 | $8,000 | $42,560 |
| 2014 | $2,044 | $46,600 | $8,000 | $38,600 |
Property History
| Date | Event | Price | List to Sale | Price per Sq Ft | Prior Sale |
|---|---|---|---|---|---|
| 11/05/2025 11/05/25 | Pending | -- | -- | -- | |
| 10/17/2025 10/17/25 | Price Changed | $315,000 | -3.1% | $153 / Sq Ft | |
| 07/29/2025 07/29/25 | Price Changed | $325,000 | -3.0% | $158 / Sq Ft | |
| 07/09/2025 07/09/25 | Price Changed | $335,000 | -4.3% | $163 / Sq Ft | |
| 06/19/2025 06/19/25 | For Sale | $350,000 | +74.2% | $170 / Sq Ft | |
| 07/02/2020 07/02/20 | Sold | $200,900 | +3.0% | $98 / Sq Ft | View Prior Sale |
| 05/23/2020 05/23/20 | Pending | -- | -- | -- | |
| 04/10/2020 04/10/20 | Price Changed | $195,000 | -2.0% | $95 / Sq Ft | |
| 03/05/2020 03/05/20 | Price Changed | $199,000 | -1.0% | $97 / Sq Ft | |
| 02/06/2020 02/06/20 | Price Changed | $201,000 | -2.0% | $98 / Sq Ft | |
| 01/24/2020 01/24/20 | For Sale | $205,000 | 0.0% | $100 / Sq Ft | |
| 01/23/2020 01/23/20 | Pending | -- | -- | -- | |
| 01/10/2020 01/10/20 | Price Changed | $205,000 | -1.9% | $100 / Sq Ft | |
| 12/05/2019 12/05/19 | Price Changed | $209,000 | -0.5% | $101 / Sq Ft | |
| 11/21/2019 11/21/19 | Price Changed | $210,000 | -0.5% | $102 / Sq Ft | |
| 11/08/2019 11/08/19 | For Sale | $211,000 | -- | $102 / Sq Ft |
Purchase History
| Date | Type | Sale Price | Title Company |
|---|---|---|---|
| Warranty Deed | $200,900 | -- | |
| Warranty Deed | $184,600 | -- | |
| Special Warranty Deed | -- | -- | |
| Foreclosure Deed | $116,061 | -- | |
| Deed | -- | -- | |
| Deed | $147,900 | -- | |
| Deed | $15,000 | -- | |
| Deed | $131,000 | -- |
Mortgage History
| Date | Status | Loan Amount | Loan Type |
|---|---|---|---|
| Open | $197,260 | FHA | |
| Previous Owner | $76,958 | FHA | |
| Previous Owner | $118,320 | New Conventional | |
| Closed | $0 | No Value Available |
Source: Georgia MLS
MLS Number: 10542078
APN: 070B-01-076-000
- 214 Kensington Trace
- 169 Parkside Dr
- 209 Kensington Trace
- 200 Kensington Trace
- 104 Riverside Close
- 209 Brannans Walk
- 241 Legends Trace
- 601 Sawgrass Walk
- 805 Cog Hill
- 129 Breton Highlands
- 418 Abbey Springs Way
- 205 Legends Trace
- 834 Chalet Hills
- 1016 Collingtree Ct
- 153 Rockport Dr
- 900 Ellesmere Point
- 907 Ellesmere Point
- 152 Rockport Dr
