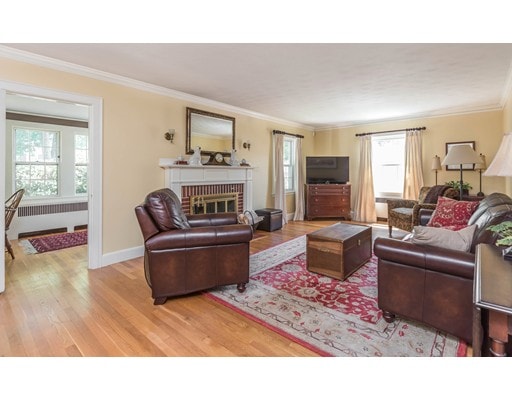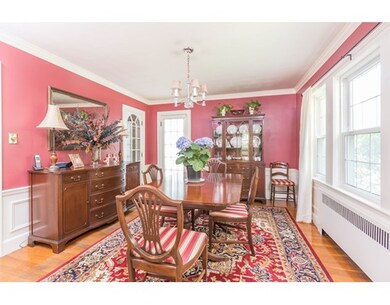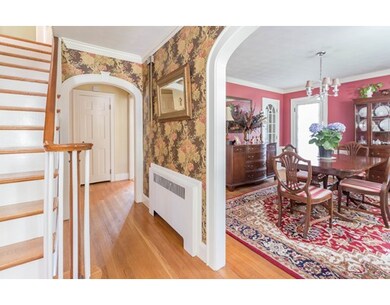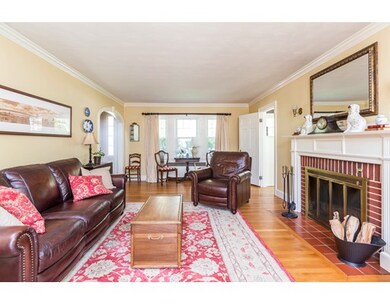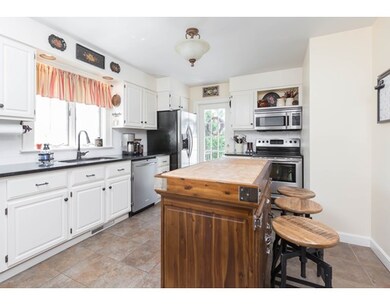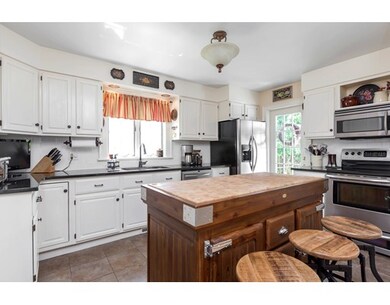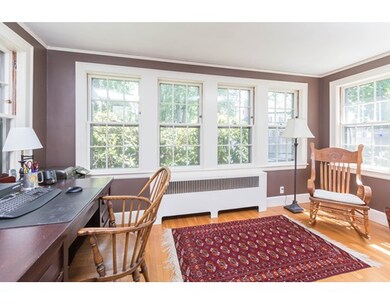
228 Lagrange St West Roxbury, MA 02132
Upper Washington-Spring Street NeighborhoodAbout This Home
As of August 2015Beautiful brick front home set on a large corner lot. Center entrance Gambrel Colonial with 4 Bedrooms and 2 full Bathrooms. Open foyer with traditional staircase and architectural archways. Sun-filled Living Room has a traditional fireplace with wooden mantle and both east and west exposure. Library/study off the main living area has custom bookshelves and windows on 3 sides. There's a classic Dining Room with wainscoting, a built-in china cabinet and a French door entrance to an enclosed 3 season porch. Eat-in sized kitchen with center island has white cabinets with black granite countertops and offers stainless appliances including dishwasher, range, side by side refrigerator and a built-in microwave. 4 upper level bedrooms each have corner exposure. Full walk up attic with 2 additional rooms and a cedar closet. This home has hardwood floors throughout, custom crown molding, a 2 car garage, and a finished basement family room with an additional fireplace.
Ownership History
Purchase Details
Home Financials for this Owner
Home Financials are based on the most recent Mortgage that was taken out on this home.Purchase Details
Home Financials for this Owner
Home Financials are based on the most recent Mortgage that was taken out on this home.Purchase Details
Map
Home Details
Home Type
Single Family
Est. Annual Taxes
$12,090
Year Built
1939
Lot Details
0
Listing Details
- Lot Description: Corner, Wooded, Paved Drive, Fenced/Enclosed
- Other Agent: 2.50
- Special Features: None
- Property Sub Type: Detached
- Year Built: 1939
Interior Features
- Appliances: Range, Dishwasher, Disposal, Microwave, Refrigerator, Freezer, Washer, Dryer, Vent Hood
- Fireplaces: 2
- Has Basement: Yes
- Fireplaces: 2
- Number of Rooms: 9
- Amenities: Public Transportation, Shopping, Park, T-Station
- Electric: 100 Amps
- Energy: Insulated Windows
- Flooring: Tile, Hardwood
- Interior Amenities: Security System, Cable Available, Walk-up Attic, French Doors
- Basement: Full, Partially Finished
- Bedroom 2: Second Floor, 11X12
- Bedroom 3: Second Floor, 12X13
- Bedroom 4: Second Floor, 10X11
- Bathroom #1: First Floor, 4X6
- Bathroom #2: Second Floor, 5X8
- Kitchen: First Floor, 11X13
- Laundry Room: Basement
- Living Room: First Floor, 13X24
- Master Bedroom: Second Floor, 11X18
- Master Bedroom Description: Flooring - Hardwood
- Dining Room: First Floor, 11X14
- Family Room: Basement, 11X19
Exterior Features
- Roof: Asphalt/Fiberglass Shingles
- Construction: Frame, Brick
- Exterior: Shingles, Wood, Brick
- Exterior Features: Porch, Porch - Enclosed, Patio - Enclosed, Gutters, Decorative Lighting, Screens, Fenced Yard
- Foundation: Fieldstone
Garage/Parking
- Garage Parking: Detached
- Garage Spaces: 2
- Parking: Off-Street, Deeded, Paved Driveway
- Parking Spaces: 6
Utilities
- Cooling: Window AC
- Heating: Hot Water Baseboard
- Cooling Zones: 1
- Heat Zones: 1
- Hot Water: Natural Gas, Tank
- Utility Connections: for Electric Range, for Electric Oven, Washer Hookup, Icemaker Connection
Condo/Co-op/Association
- HOA: No
Lot Info
- Assessor Parcel Number: W:20 P:03499 S:000
Similar Homes in West Roxbury, MA
Home Values in the Area
Average Home Value in this Area
Purchase History
| Date | Type | Sale Price | Title Company |
|---|---|---|---|
| Not Resolvable | $685,000 | -- | |
| Deed | $570,000 | -- | |
| Deed | $229,500 | -- |
Mortgage History
| Date | Status | Loan Amount | Loan Type |
|---|---|---|---|
| Open | $316,000 | Credit Line Revolving | |
| Closed | $110,500 | Credit Line Revolving | |
| Open | $548,000 | Purchase Money Mortgage | |
| Previous Owner | $456,000 | Purchase Money Mortgage | |
| Previous Owner | $85,300 | No Value Available | |
| Previous Owner | $15,000 | No Value Available |
Property History
| Date | Event | Price | Change | Sq Ft Price |
|---|---|---|---|---|
| 05/08/2025 05/08/25 | For Sale | $1,139,000 | +66.3% | $450 / Sq Ft |
| 08/07/2015 08/07/15 | Sold | $685,000 | 0.0% | $343 / Sq Ft |
| 07/27/2015 07/27/15 | Pending | -- | -- | -- |
| 06/06/2015 06/06/15 | Off Market | $685,000 | -- | -- |
| 05/28/2015 05/28/15 | For Sale | $629,000 | -- | $315 / Sq Ft |
Tax History
| Year | Tax Paid | Tax Assessment Tax Assessment Total Assessment is a certain percentage of the fair market value that is determined by local assessors to be the total taxable value of land and additions on the property. | Land | Improvement |
|---|---|---|---|---|
| 2025 | $12,090 | $1,044,000 | $319,600 | $724,400 |
| 2024 | $10,876 | $997,800 | $334,400 | $663,400 |
| 2023 | $9,913 | $923,000 | $315,400 | $607,600 |
| 2022 | $9,130 | $839,200 | $286,800 | $552,400 |
| 2021 | $8,518 | $798,300 | $278,400 | $519,900 |
| 2020 | $7,963 | $754,100 | $257,300 | $496,800 |
| 2019 | $7,423 | $704,300 | $226,200 | $478,100 |
| 2018 | $7,027 | $670,500 | $226,200 | $444,300 |
| 2017 | $7,028 | $663,600 | $226,200 | $437,400 |
| 2016 | $5,643 | $513,000 | $223,800 | $289,200 |
| 2015 | $5,775 | $476,900 | $195,800 | $281,100 |
| 2014 | $5,602 | $445,300 | $195,800 | $249,500 |
Source: MLS Property Information Network (MLS PIN)
MLS Number: 71846400
APN: WROX-000000-000020-003499
