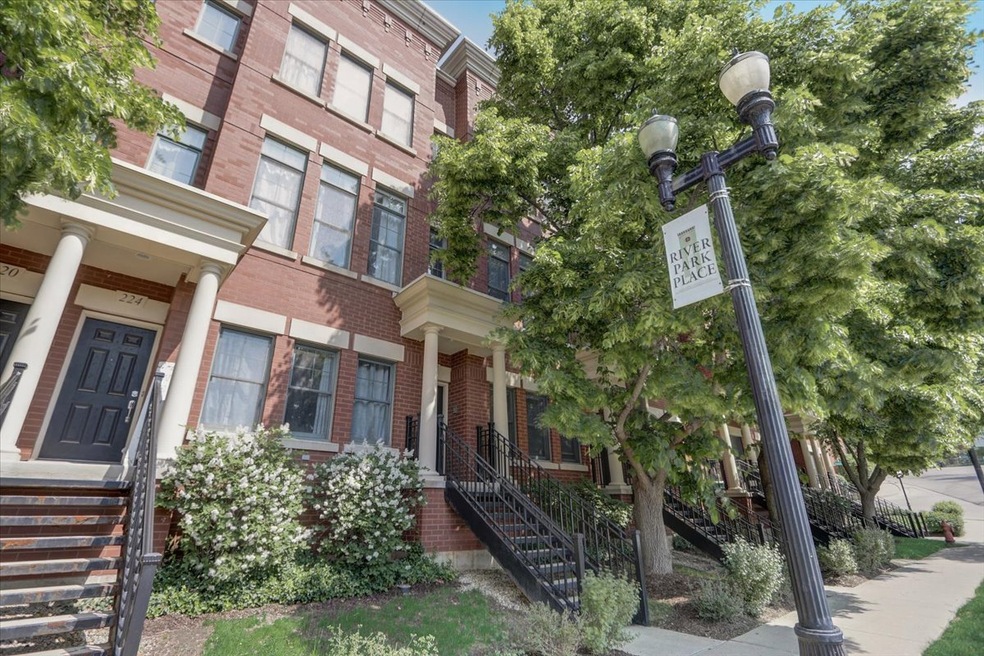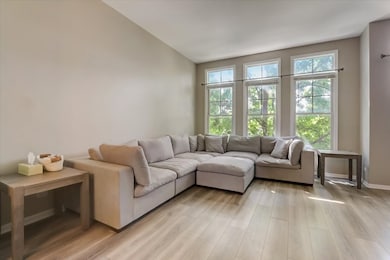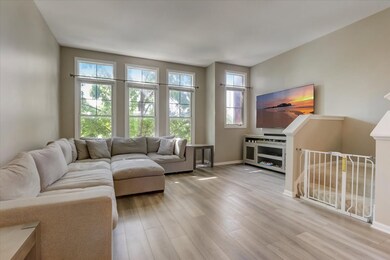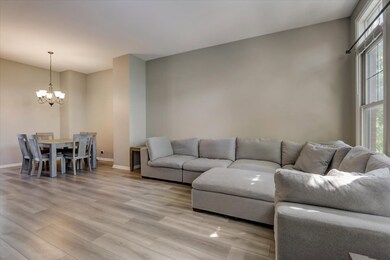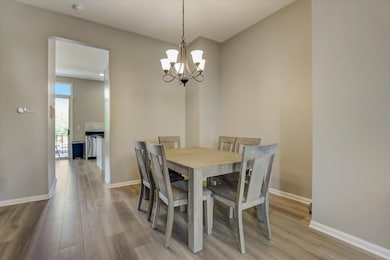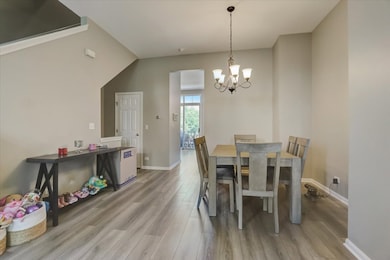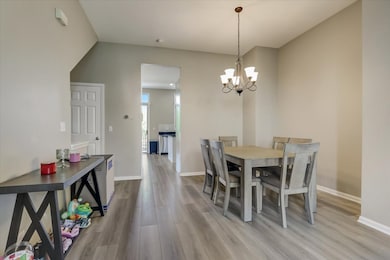
228 Lake St Elgin, IL 60120
Downtown Elgin NeighborhoodEstimated Value: $311,000 - $324,429
Highlights
- Breakfast Room
- 2 Car Attached Garage
- Intercom
- Balcony
- Soaking Tub
- 3-minute walk to Festival Park
About This Home
As of August 2023Tranquil subdivision feel within a vibrant downtown location! This stunning 3-story townhome is perfectly located within the River Park Place subdivision! Enjoy living just steps from Festival Park, the Fox River Trail, restaurants, entertainment, shopping, public trans, & Metra! As you enter, note the incredible brick curb appeal, mature landscaping, private covered entrance, private 2-car garage, and ample visitor parking! Step inside and be greeted by durable wood-look flooring, elegant neutral paint, crisp white baseboards, & modern recessed lighting! The lower level boasts a bonus living area making ample room for your home office, gym, or living room! The airy main features dramatic 10 foot ceilings, neutral paint, modern wood-look floors, beautiful finishes, modern lighting, and an open concept dining room/family room; ideal for entertaining! Enjoy the SPACIOUS EAT-IN-KITCHEN offering white 42" cabinetry, GRANITE counters, island, stainless steel appliances, subway tile backsplash, & adjacent balcony perfect for summer grilling! Retreat to the upper level boasting two spacious bedrooms and two full bathrooms! The primary bedroom offers a private en-suite, enormous closet, & ample room for a king bedroom set! Relax in your private primary bathroom featuring a soaking tub, separate shower, and dual sink vanity. The 2nd bedroom has its own full bath as well as ample closet space! Enjoy the convenience of having 2nd floor laundry! Future owner can add stairs inside of the spacious hallway closet should you wish to add a rooftop deck (access door currently present)! Take comfort in knowing this home has been pristinely kept! Close to everything downtown Elgin has to offer! Riverboat Casino, the historic Fox Riverfront, Festival Park, Gail Borden Library, Hemmens Cultural Art Center, The Centre, shopping, dining, night life, coffee shops, Metra, and more! Quick access to highways and the Randall Rd corridor. Low taxes, well maintained HOA, & truly turnkey condition! Don't miss out on this amazing home and lifestyle!
Last Agent to Sell the Property
Veronica Rodriguez
Redfin Corporation License #475165837 Listed on: 05/26/2023

Last Buyer's Agent
Richard Babb
HomeSmart Connect LLC License #475158808

Townhouse Details
Home Type
- Townhome
Est. Annual Taxes
- $6,124
Year Built
- Built in 2005
HOA Fees
- $250 Monthly HOA Fees
Parking
- 2 Car Attached Garage
- Garage Door Opener
- Parking Included in Price
Home Design
- Brick Exterior Construction
Interior Spaces
- 1,875 Sq Ft Home
- 3-Story Property
- Blinds
- Window Screens
- Family Room
- Combination Dining and Living Room
- Breakfast Room
- Intercom
Kitchen
- Range
- Microwave
- Dishwasher
- Disposal
Flooring
- Carpet
- Vinyl
Bedrooms and Bathrooms
- 2 Bedrooms
- 2 Potential Bedrooms
- Walk-In Closet
- Soaking Tub
- Separate Shower
Laundry
- Laundry Room
- Dryer
- Washer
Outdoor Features
- Balcony
Schools
- Garfield Elementary School
- Ellis Middle School
- Elgin High School
Utilities
- Central Air
- Heating System Uses Natural Gas
- Cable TV Available
Listing and Financial Details
- Homeowner Tax Exemptions
Community Details
Overview
- Association fees include exterior maintenance, lawn care, snow removal
- 12 Units
- Sales Association, Phone Number (847) 695-6400
- River Park Place Subdivision
- Property managed by Preferred Management
Pet Policy
- Dogs and Cats Allowed
Ownership History
Purchase Details
Home Financials for this Owner
Home Financials are based on the most recent Mortgage that was taken out on this home.Purchase Details
Home Financials for this Owner
Home Financials are based on the most recent Mortgage that was taken out on this home.Purchase Details
Home Financials for this Owner
Home Financials are based on the most recent Mortgage that was taken out on this home.Similar Homes in Elgin, IL
Home Values in the Area
Average Home Value in this Area
Purchase History
| Date | Buyer | Sale Price | Title Company |
|---|---|---|---|
| Maguire James Ryan | $300,000 | Altima Title | |
| Flanagan Ian Luke | $250,000 | Baird & Warner Ttl Svcs Inc | |
| Tigera Luis C | $246,000 | Chicago Title Insurance Comp |
Mortgage History
| Date | Status | Borrower | Loan Amount |
|---|---|---|---|
| Open | Maguire James Ryan | $294,598 | |
| Closed | Maguire James Ryan | $294,467 | |
| Previous Owner | Flanagan Ian Luke | $255,750 | |
| Previous Owner | Tigera Luis C | $233,400 |
Property History
| Date | Event | Price | Change | Sq Ft Price |
|---|---|---|---|---|
| 08/14/2023 08/14/23 | Sold | $299,900 | 0.0% | $160 / Sq Ft |
| 05/31/2023 05/31/23 | Pending | -- | -- | -- |
| 05/26/2023 05/26/23 | For Sale | $299,900 | +20.0% | $160 / Sq Ft |
| 08/03/2021 08/03/21 | Sold | $250,000 | +4.2% | $133 / Sq Ft |
| 07/04/2021 07/04/21 | Pending | -- | -- | -- |
| 07/01/2021 07/01/21 | For Sale | $239,900 | 0.0% | $128 / Sq Ft |
| 05/26/2017 05/26/17 | Rented | $1,650 | 0.0% | -- |
| 05/12/2017 05/12/17 | Under Contract | -- | -- | -- |
| 04/10/2017 04/10/17 | For Rent | $1,650 | +3.1% | -- |
| 05/19/2016 05/19/16 | Rented | $1,600 | 0.0% | -- |
| 05/09/2016 05/09/16 | Under Contract | -- | -- | -- |
| 04/30/2016 04/30/16 | For Rent | $1,600 | -- | -- |
Tax History Compared to Growth
Tax History
| Year | Tax Paid | Tax Assessment Tax Assessment Total Assessment is a certain percentage of the fair market value that is determined by local assessors to be the total taxable value of land and additions on the property. | Land | Improvement |
|---|---|---|---|---|
| 2023 | $6,182 | $80,515 | $22,604 | $57,911 |
| 2022 | $5,846 | $73,416 | $20,611 | $52,805 |
| 2021 | $6,124 | $68,639 | $19,270 | $49,369 |
| 2020 | $5,976 | $65,526 | $18,396 | $47,130 |
| 2019 | $5,830 | $62,417 | $17,523 | $44,894 |
| 2018 | $6,069 | $61,388 | $16,508 | $44,880 |
| 2017 | $5,969 | $58,034 | $15,606 | $42,428 |
| 2016 | $5,742 | $53,840 | $14,478 | $39,362 |
| 2015 | $5,549 | $49,349 | $13,270 | $36,079 |
| 2014 | $5,549 | $45,600 | $13,106 | $32,494 |
| 2013 | $5,549 | $46,803 | $13,452 | $33,351 |
Agents Affiliated with this Home
-
V
Seller's Agent in 2023
Veronica Rodriguez
Redfin Corporation
(630) 418-8933
-
R
Buyer's Agent in 2023
Richard Babb
HomeSmart Connect LLC
(720) 808-1683
1 in this area
203 Total Sales
-
Ashley Thompson

Seller's Agent in 2021
Ashley Thompson
Baird Warner
(847) 818-6030
1 in this area
170 Total Sales
-

Buyer's Agent in 2021
Marco Silva
eXp Realty, LLC
(630) 470-4998
-
Antonino Mule

Seller's Agent in 2017
Antonino Mule
USA Real Estate LTD
(847) 338-3416
26 Total Sales
-
Chris McComas

Buyer's Agent in 2017
Chris McComas
@ Properties
(773) 531-8048
145 Total Sales
Map
Source: Midwest Real Estate Data (MRED)
MLS Number: 11781710
APN: 06-13-352-089
- 187 S Grove Ave
- 179 S Grove Ave
- 133 S Grove Ave
- 216 Prairie St
- Lot 305 Wyrenwood Cir
- 292 Villa St
- 214 S State St
- 230 S State St
- 475 Laurel St
- 108 N Channing St
- 422 Ryerson Ave
- 440 Raymond St
- 132 N Channing St
- 212 Dundee Ave
- 364 Bent St
- 137 N Channing St
- 306 S Liberty St
- 431 Griswold St
- 552 E Chicago St
- 600 E Chicago St
