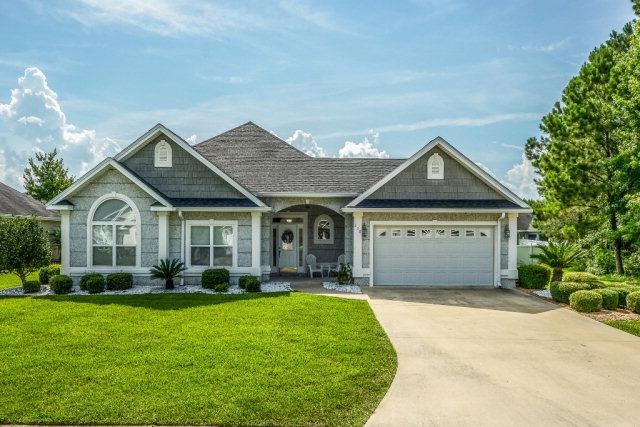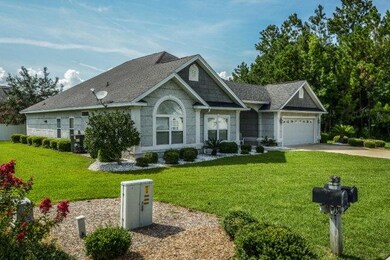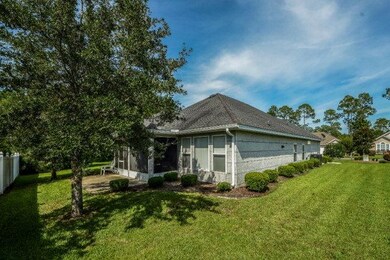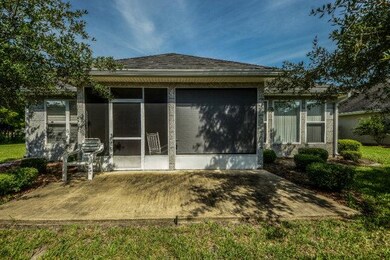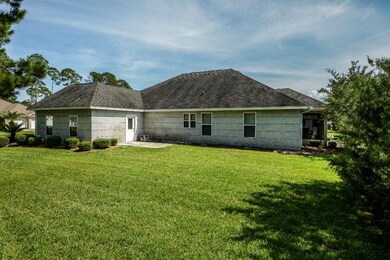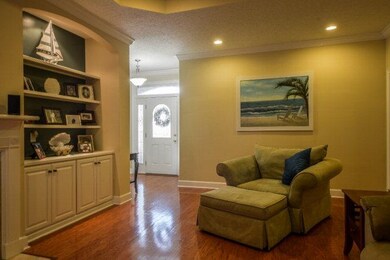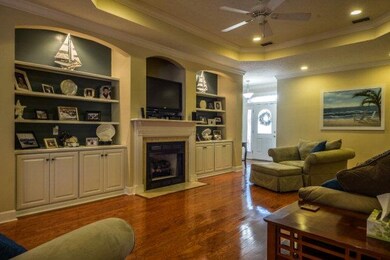
$285,786
- 4 Beds
- 2 Baths
- 1,375 Sq Ft
- 124 Lake Victoria Dr
- Kingsland, GA
Start your homeownership journey with this beautiful 4-bedroom, 2-bath home that checks all the boxes for comfort, space, and location. Situated just steps from a local park and fun pickleball courts, it's the ideal spot for weekend adventures and staying active. You'll love the large, private backyard fully fenced with wood, offering plenty of room for pets, play, or backyard BBQs. Inside, the
Joy Cooper ERA Kings Bay Realty
