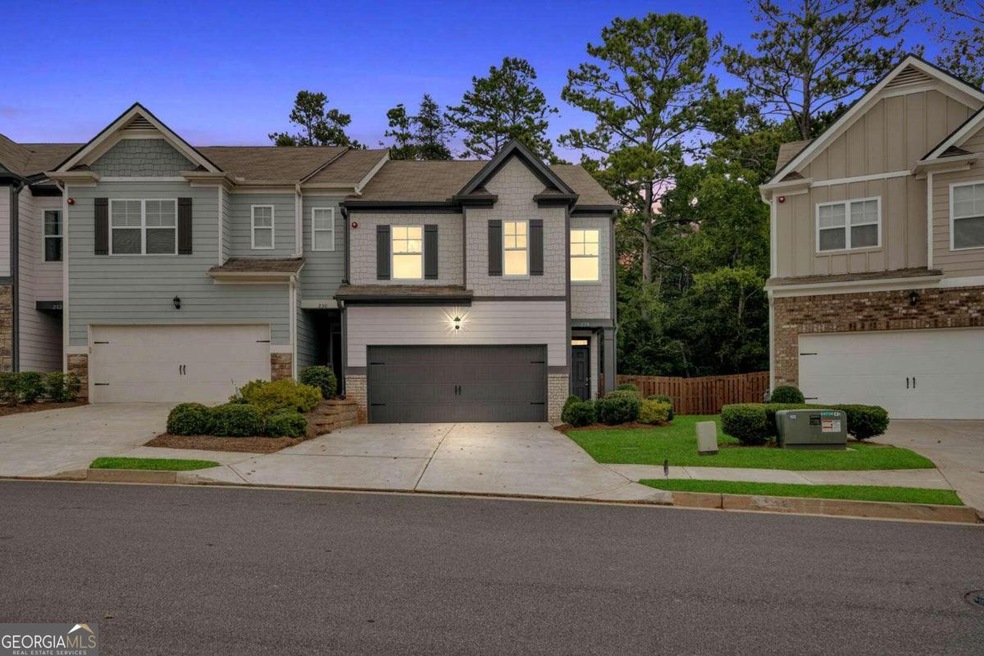Step into luxury living with this meticulously crafted end unit townhome, completed in 2020 and designed to seamlessly blend modern convenience with timeless allure. Boasting three bedrooms and two and a half baths, this former model unit is a testament to elevated living. Upon entry, you'll be greeted by an open floor plan tailored for both entertaining and everyday comfort. The heart of the home, the expansive kitchen, features an oversized working center island, gleaming stainless steel appliances, crisp white cabinetry, and a convenient step-in pantry. Flowing effortlessly into the dining area and inviting living room, this space is accentuated by a cozy fireplace, creating a warm and welcoming ambiance. The interior is adorned with freshly painted neutral tones and high ceilings, offering a move-in ready canvas that complements the ample natural light flooding the home, enhancing its spaciousness. Upstairs, a convenient laundry room adds practicality to daily routines. Retreat to the large primary bedroom, complete with a private en suite featuring double vanities, updated lighting, stylish medicine cabinets for extra storage, a separate soaking tub and shower, and a generously sized walk-in closet. Two additional bedrooms offer flexibility and comfort, connected by a well-appointed bathroom with double vanities. Outside, a private backyard patio invites relaxation within a full 6' privacy fence, while the two-car garage provides ample storage space. Enjoy access to community amenities, including a sparkling pool. Conveniently located just off 575 and Hwy 92 near downtown Woodstock, this home offers easy access to nearby attractions, shopping, dining, and more. Don't miss your opportunity to experience the perfect blend of luxury, comfort, and convenience in this exquisite townhome. Schedule your showing today!

