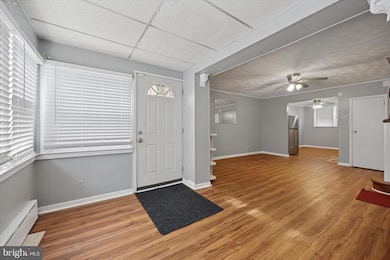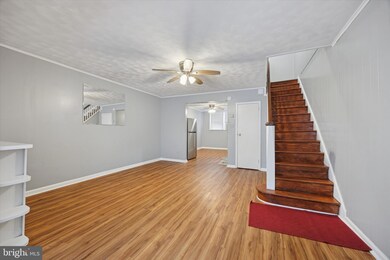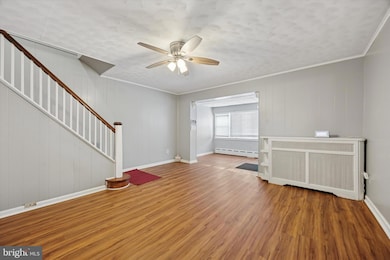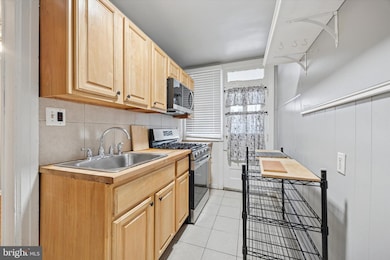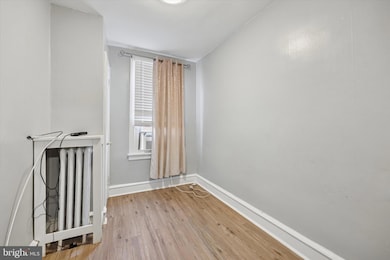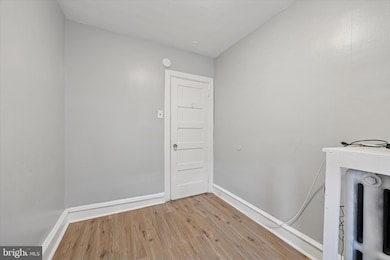Highlights
- Colonial Architecture
- 4-minute walk to Main Street And 6Th Street
- Porch
- Wood Flooring
- No HOA
- 1 Car Attached Garage
About This Home
Welcome to your new home in Darby Borough! This charming 3 bedroom, and 1 bath home offers a comfortable living space and is perfectly suited for families or those seeking extra space. The home has been meticulously maintained and has updated kitchen and bath. The home has gleaming hardwood floors and lots of natural light. There is a garage which tenant will have access to and plenty of storage as well as street parking. Convenient to everything from shopping to restaurants to access to major highways and Philadelphia. Great opportunity to make this your new home.
Townhouse Details
Home Type
- Townhome
Est. Annual Taxes
- $3,193
Year Built
- Built in 1952
Parking
- 1 Car Attached Garage
- Rear-Facing Garage
- On-Street Parking
Home Design
- Colonial Architecture
- Flat Roof Shape
- Brick Exterior Construction
- Permanent Foundation
- Pitched Roof
Interior Spaces
- 1,156 Sq Ft Home
- Property has 2 Levels
- Living Room
- Dining Room
Flooring
- Wood
- Wall to Wall Carpet
Bedrooms and Bathrooms
- 3 Bedrooms
- En-Suite Primary Bedroom
- 1 Full Bathroom
Basement
- Partial Basement
- Exterior Basement Entry
- Laundry in Basement
Utilities
- Radiant Heating System
- 60 Amp Service
- Natural Gas Water Heater
Additional Features
- Porch
- 1,040 Sq Ft Lot
Listing and Financial Details
- Residential Lease
- Security Deposit $2,000
- Tenant pays for cable TV, cooking fuel, electricity, exterior maintenance, gas, heat, hot water, internet, lawn/tree/shrub care, pest control, snow removal, trash removal, all utilities, water
- No Smoking Allowed
- 12-Month Min and 24-Month Max Lease Term
- Available 4/1/25
- Assessor Parcel Number 14-00-02977-00
Community Details
Overview
- No Home Owners Association
Pet Policy
- No Pets Allowed
Map
Source: Bright MLS
MLS Number: PADE2086684
APN: 14-00-02977-00

