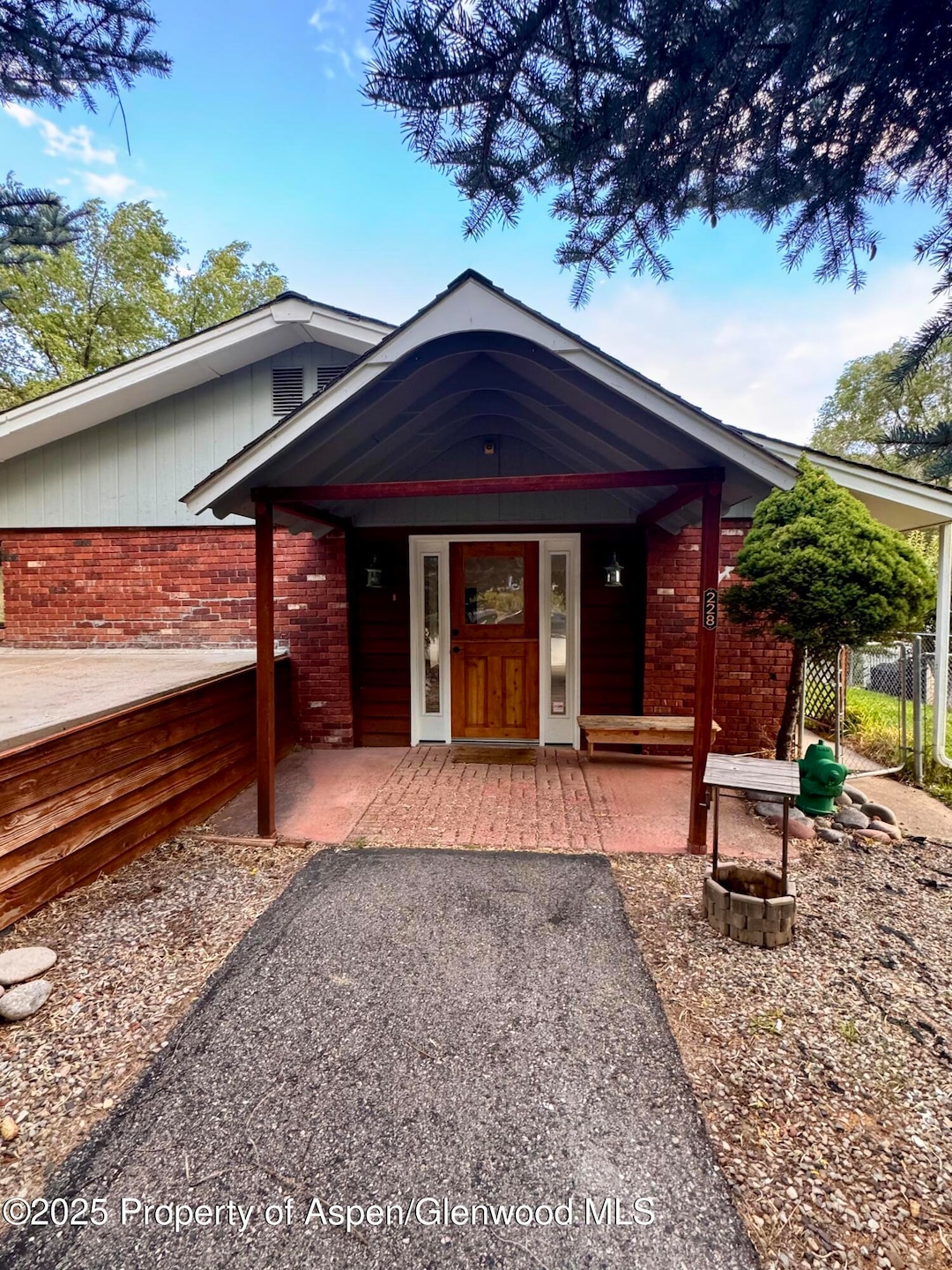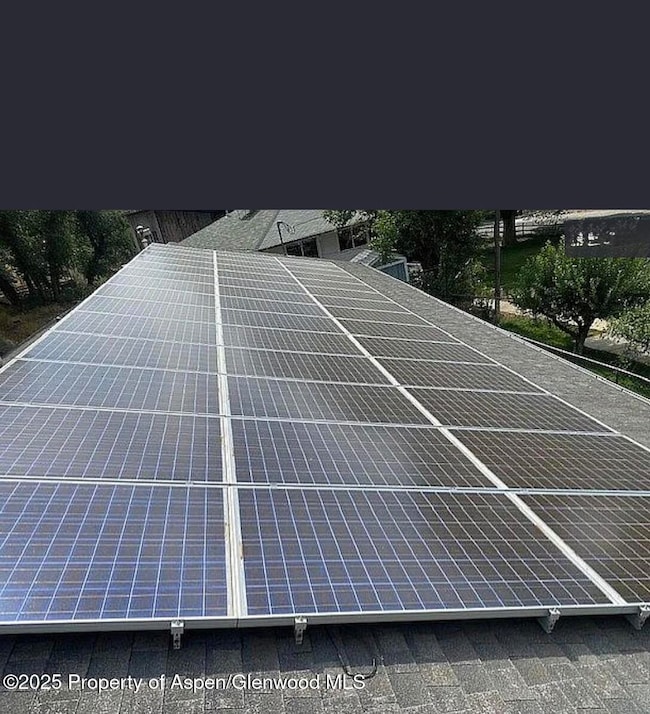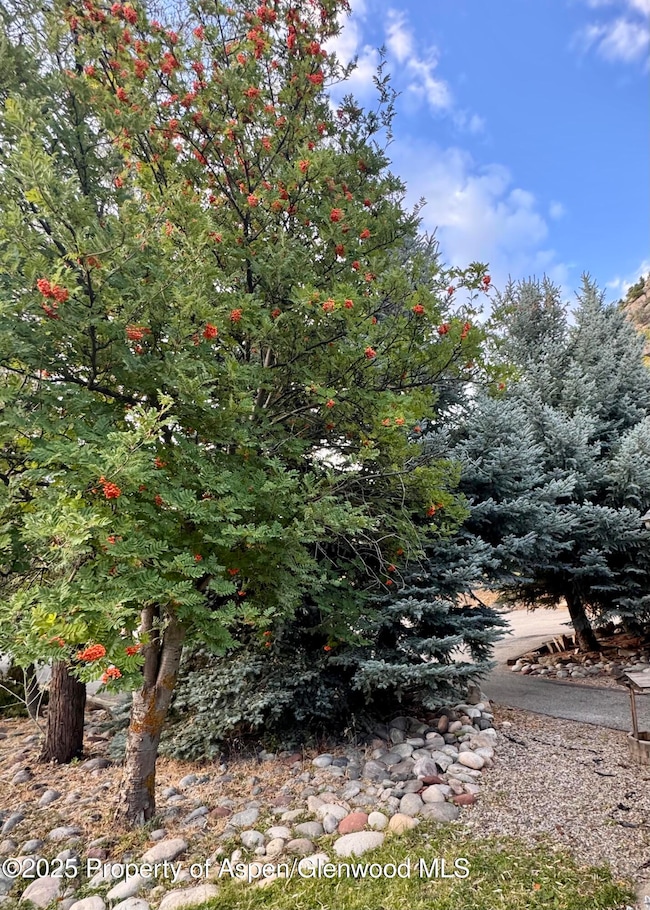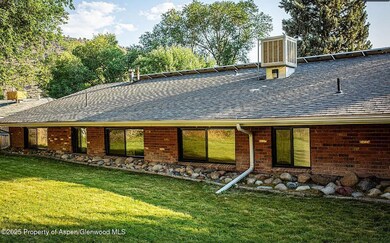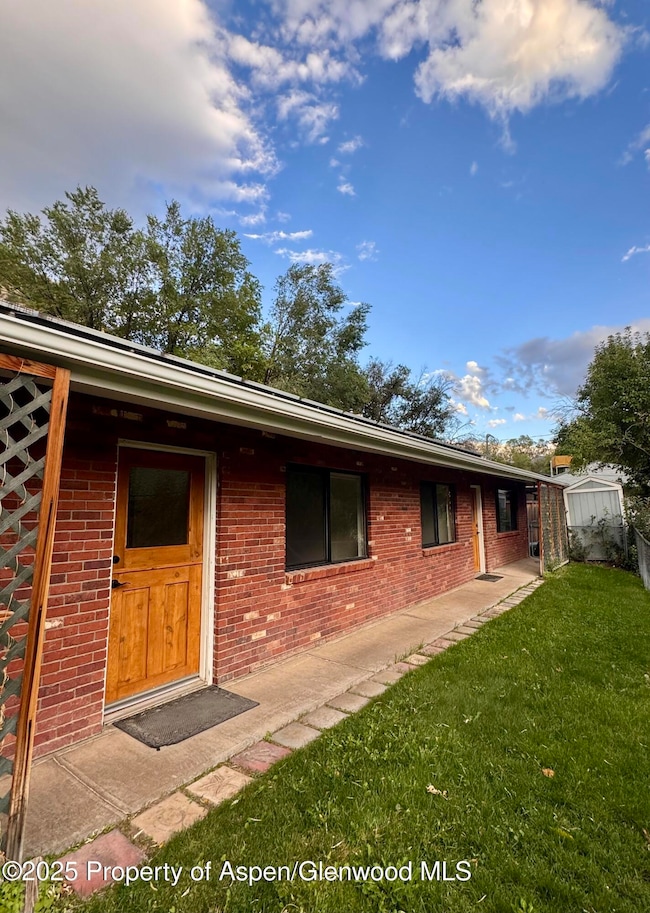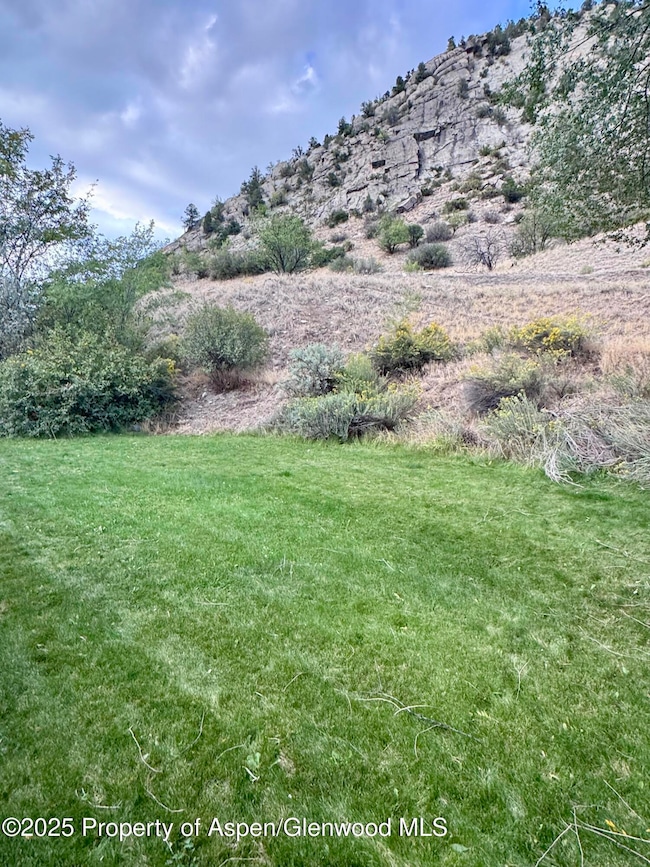228 N 7th St New Castle, CO 81647
New Castle NeighborhoodEstimated payment $4,301/month
Highlights
- Solar Power System
- Ranch Style House
- Evaporated cooling system
- Indoor airPLUS
- Brick or Stone Mason
- Handicap Accessible
About This Home
Discover this 1,800 sq ft ranch-style gem in picturesque New Castle. Previously a mixed-use office space it has been fully rezoned and transformed into a single-family residential haven. All new appliances, fresh paint, durable luxury vinyl plank (LVP) flooring throughout, and owned solar panels for near zero electric costs. Enjoy evaporative/solar cooling and forced air gas heating for year round comfort.
This flexible 3 bedroom layout (no built in closets—perfect for custom storage solutions), 2 baths, and bonus multipurpose rooms offer endless possibilities—ideal for a home office, gym, hobby area, or mother-in-law suite. The charming brick and wood facade features a covered porch, while the fenced grassy yard, mature rowan trees with red berries, evergreens, rock landscaping, and 6 off-street parking spaces enhance the outdoor appeal. Breathtaking rocky hillside and mountain views complete this no HOA property, ready for personalization.
Solar panels and evaporative cooling keep utilities low. Walk to Elk Creek Elementary, Hot Shot Park, local shops, banking, and trails. Move in ready with new windows, counters, and more, this one-of-a-kind home blends historic character with modern comfort is poised for the right buyer—perfect for remote workers, DIY enthusiasts, or small families.
Listing Agent
Weaver & Briscoe Brokerage Phone: (970) 925-5600 License #FA.100099714 Listed on: 09/19/2025
Home Details
Home Type
- Single Family
Est. Annual Taxes
- $3,105
Year Built
- Built in 1974
Lot Details
- 0.29 Acre Lot
- Fenced
- Sprinkler System
- Property is in good condition
Parking
- 6 Parking Spaces
Home Design
- 1,920 Sq Ft Home
- Ranch Style House
- Brick or Stone Mason
- Slab Foundation
- Composition Roof
- Composition Shingle Roof
Bedrooms and Bathrooms
- 3 Bedrooms
- 2 Full Bathrooms
Eco-Friendly Details
- Indoor airPLUS
- Solar Power System
Utilities
- Evaporated cooling system
- Forced Air Heating System
- Water Rights Not Included
Additional Features
- Laundry in Hall
- Handicap Accessible
- Storage Shed
- Mineral Rights Excluded
Community Details
- Property has a Home Owners Association
- Association fees include sewer
- Gordon Subdivision
Listing and Financial Details
- Assessor Parcel Number 212331226007
Map
Home Values in the Area
Average Home Value in this Area
Tax History
| Year | Tax Paid | Tax Assessment Tax Assessment Total Assessment is a certain percentage of the fair market value that is determined by local assessors to be the total taxable value of land and additions on the property. | Land | Improvement |
|---|---|---|---|---|
| 2024 | $3,106 | $44,810 | $26,430 | $18,380 |
| 2023 | $3,106 | $44,810 | $26,430 | $18,380 |
| 2022 | $3,470 | $52,290 | $27,470 | $24,820 |
| 2021 | $3,842 | $52,290 | $27,470 | $24,820 |
| 2020 | $3,638 | $54,020 | $28,850 | $25,170 |
| 2019 | $3,509 | $54,020 | $28,850 | $25,170 |
| 2018 | $3,412 | $52,030 | $25,000 | $27,030 |
| 2017 | $2,953 | $52,030 | $25,000 | $27,030 |
| 2016 | $2,774 | $51,760 | $24,730 | $27,030 |
| 2015 | $2,563 | $51,760 | $24,730 | $27,030 |
| 2014 | -- | $57,260 | $32,690 | $24,570 |
Property History
| Date | Event | Price | List to Sale | Price per Sq Ft | Prior Sale |
|---|---|---|---|---|---|
| 10/19/2025 10/19/25 | Price Changed | $767,000 | -1.3% | $399 / Sq Ft | |
| 09/19/2025 09/19/25 | For Sale | $777,000 | +40.0% | $405 / Sq Ft | |
| 10/30/2023 10/30/23 | Sold | $555,000 | -0.7% | $289 / Sq Ft | View Prior Sale |
| 07/17/2023 07/17/23 | For Sale | $559,000 | -- | $291 / Sq Ft |
Purchase History
| Date | Type | Sale Price | Title Company |
|---|---|---|---|
| Deed | $80,000 | -- |
Source: Aspen Glenwood MLS
MLS Number: 190200
APN: R380697
- 390 Jenny Place
- 634 E First St
- 532 W Main St
- TBD W Main St
- 23 Sunshine Ct
- 126 N 3rd St
- 659 S Wildhorse Dr
- 838 Mountain View Dr
- 42 Mount Yale Ct
- 34 Mount Yale Ct
- 678 Alder Ridge Ln
- 6136 County Road 335
- 572 E Main St
- 960 County Road 245
- 310 Mesquite Ct
- 123 Redstone Dr
- 99 Redstone Dr
- 930 County Road 245
- 5033 335 County Rd Unit 234
- 100 N Wildhorse Dr
- 200 S E Ave Unit 116
- 605 Little Cloud
- 794 Castle Valley Blvd Unit H
- 108 Market Dr
- 52089 Highway 6
- 300 Wulfsohn Rd
- 515 Flat Top View Dr
- 1001 Walz Ave
- 1131 Grand Ave
- 720 Cooper Ave Unit C
- 415 Columbine Dr
- 1322 E 7th St Unit 3
- 548 E 12th St
- 2433 Rail Ave
- 2404 West Ave
- 800 S Whiteriver Ave Unit 8E
- 800 S Whiteriver Ave Unit 7H
- 236 Paintbrush Way
- 649 Saddleback Rd
- 90 Cottage Dr
