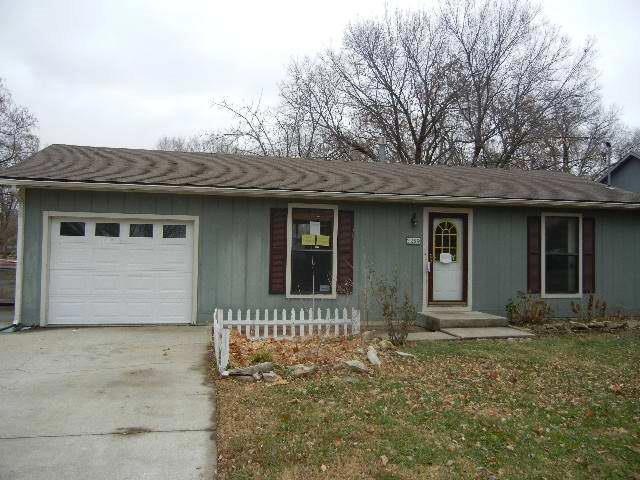
228 N 8th St Lawrence, KS 66044
North Lawrence NeighborhoodHighlights
- Ranch Style House
- 1 Fireplace
- Board and Batten Siding
- Lawrence Free State High School Rated A-
- 1 Car Attached Garage
- 4-minute walk to Lawrence Riverfront Trails
About This Home
As of May 2012INCREDIBLE 5 BEDROOMS IN THIS RANCH FLOOR PLAN. LARGE BACKYARD AND FULL FINISHED BASEMENT. JUST ADD YOUR PERSONAL TOUCH AND CALL IT HOME. This is a Fannie Mae Homepath property.
Purchase for as little as 3% down.
This property is approved for Homepath Mortgage Financing.
This property is approved for Homepath Renovation Mortgage Financing.
Last Agent to Sell the Property
Robert Yohr
KC Foreclosures License #BR00045825 Listed on: 12/01/2011
Co-Listed By
Marc Cooper
RE/MAX Best Associates License #SP00046461
Home Details
Home Type
- Single Family
Est. Annual Taxes
- $3,558
Year Built
- Built in 1981
Parking
- 1 Car Attached Garage
Home Design
- Ranch Style House
- Composition Roof
- Board and Batten Siding
Interior Spaces
- 1 Fireplace
- Finished Basement
- Basement Fills Entire Space Under The House
Bedrooms and Bathrooms
- 5 Bedrooms
- 2 Full Bathrooms
Utilities
- Forced Air Heating and Cooling System
Ownership History
Purchase Details
Home Financials for this Owner
Home Financials are based on the most recent Mortgage that was taken out on this home.Purchase Details
Purchase Details
Purchase Details
Home Financials for this Owner
Home Financials are based on the most recent Mortgage that was taken out on this home.Purchase Details
Home Financials for this Owner
Home Financials are based on the most recent Mortgage that was taken out on this home.Similar Homes in Lawrence, KS
Home Values in the Area
Average Home Value in this Area
Purchase History
| Date | Type | Sale Price | Title Company |
|---|---|---|---|
| Special Warranty Deed | -- | Continental Title Company | |
| Sheriffs Deed | $128,055 | Continental Title | |
| Interfamily Deed Transfer | -- | None Available | |
| Warranty Deed | -- | Capital Title Ins Co Lc | |
| Joint Tenancy Deed | -- | Kansas Secured Title |
Mortgage History
| Date | Status | Loan Amount | Loan Type |
|---|---|---|---|
| Open | $105,262 | FHA | |
| Previous Owner | $31,000 | New Conventional | |
| Previous Owner | $124,000 | Purchase Money Mortgage | |
| Previous Owner | $133,200 | New Conventional |
Property History
| Date | Event | Price | Change | Sq Ft Price |
|---|---|---|---|---|
| 05/25/2012 05/25/12 | Sold | -- | -- | -- |
| 04/04/2012 04/04/12 | Pending | -- | -- | -- |
| 12/03/2011 12/03/11 | For Sale | $149,900 | -- | $97 / Sq Ft |
Tax History Compared to Growth
Tax History
| Year | Tax Paid | Tax Assessment Tax Assessment Total Assessment is a certain percentage of the fair market value that is determined by local assessors to be the total taxable value of land and additions on the property. | Land | Improvement |
|---|---|---|---|---|
| 2025 | $3,558 | $31,384 | $5,175 | $26,209 |
| 2024 | $3,558 | $28,900 | $4,600 | $24,300 |
| 2023 | $3,387 | $26,416 | $4,025 | $22,391 |
| 2022 | $3,239 | $25,070 | $3,450 | $21,620 |
| 2021 | $2,833 | $21,178 | $2,760 | $18,418 |
| 2020 | $2,581 | $19,429 | $2,760 | $16,669 |
| 2019 | $2,454 | $18,504 | $2,760 | $15,744 |
| 2018 | $2,276 | $17,055 | $2,760 | $14,295 |
| 2017 | $2,305 | $17,077 | $2,791 | $14,286 |
| 2016 | $1,905 | $14,789 | $2,791 | $11,998 |
| 2015 | -- | $15,766 | $2,791 | $12,975 |
| 2014 | -- | $15,134 | $2,791 | $12,343 |
Agents Affiliated with this Home
-
R
Seller's Agent in 2012
Robert Yohr
KC Foreclosures
-
M
Seller Co-Listing Agent in 2012
Marc Cooper
RE/MAX Best Associates
-
Tanya Kulaga

Buyer's Agent in 2012
Tanya Kulaga
Realty Executives, Hedges Real
(785) 550-2585
15 in this area
511 Total Sales
Map
Source: Heartland MLS
MLS Number: 1756784
APN: 023-079-29-0-30-05-011.00-0
- 545 N 8th St
- 839 Lyon St
- 625 N 7th St
- 837 Lyon St
- 774 Lake St
- 444 Elm St
- 627 Connecticut St
- 310 Funston Ave
- 321 Maiden Ln
- 940 Connecticut St
- 1025 Connecticut St
- 1243 Delaware St Unit B
- 1300 New York St Unit A
- 713 Louisiana St
- 0 Delaware St
- 720 Indiana St
- 615 Indiana St
- 1137 Vermont St
- 1603 Harper St
- 1347 New Hampshire St
