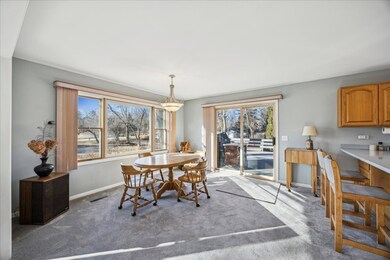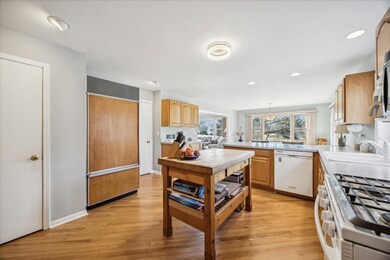
228 N Clyde Ave Palatine, IL 60067
Highlights
- Open Floorplan
- Deck
- Recreation Room
- Marion Jordan Elementary School Rated A-
- Living Room with Fireplace
- Wood Flooring
About This Home
As of May 2025Charming 1.5-Story Farmhouse on a Picturesque 1/2-Acre Lot. Nestled in a highly sought-after Palatine neighborhood near Fremd High School, this beautifully updated farmhouse offers a perfect blend of character and modern convenience. The spacious kitchen is a true centerpiece, featuring stunning hardwood floors, a premium Sub-Zero refrigerator, a coffee bar, and an open layout overlooking the living and dining rooms-ideal for entertaining. The oversized first-floor primary suite is a serene retreat, boasting a large walk-in closet and a private spa-inspired bathroom with a marble shower and heated floors for ultimate relaxation. Upstairs, you'll find two generously sized bedrooms, freshly painted and outfitted with brand-new carpeting, along with a tastefully updated shared bathroom. The living room exudes warmth and charm with its wood-burning stone fireplace, while the basement offers endless potential for customization. Step outside to an expansive deck, perfect for summer gatherings, overlooking the lush yard filled with mature trees and perennial gardens. For hobbyists and professionals alike, the oversized 2 Story heated garage is a dream come true. Complete with 10 Ft Overhead Doors and stair access to a finished upper-level space, it provides ample room for woodworking, crafting, mechanics, or any creative pursuit. Don't miss the opportunity to call this exceptional property home-schedule your private showing today! FHA Approved and appraised!
Last Agent to Sell the Property
RE/MAX Properties Northwest License #471013502 Listed on: 04/04/2025

Home Details
Home Type
- Single Family
Est. Annual Taxes
- $8,300
Year Built
- Built in 1938
Lot Details
- 0.5 Acre Lot
- Lot Dimensions are 157 x 150
Parking
- 3 Car Garage
Home Design
- Farmhouse Style Home
Interior Spaces
- 2,124 Sq Ft Home
- 1.5-Story Property
- Open Floorplan
- Central Vacuum
- Ceiling Fan
- Wood Burning Fireplace
- Window Screens
- Family Room
- Living Room with Fireplace
- 2 Fireplaces
- Formal Dining Room
- Recreation Room
- Workshop
- Storage Room
Kitchen
- Range
- Microwave
- High End Refrigerator
- Dishwasher
Flooring
- Wood
- Carpet
Bedrooms and Bathrooms
- 4 Bedrooms
- 4 Potential Bedrooms
- Main Floor Bedroom
- Walk-In Closet
- Bathroom on Main Level
- 3 Full Bathrooms
- European Shower
Laundry
- Laundry Room
- Dryer
- Washer
Basement
- Basement Fills Entire Space Under The House
- Fireplace in Basement
Outdoor Features
- Deck
- Shed
Schools
- Marion Jordan Elementary School
- Thomas Jefferson Middle School
- Wm Fremd High School
Utilities
- Central Air
- Heating System Uses Natural Gas
- Well
Listing and Financial Details
- Senior Tax Exemptions
- Homeowner Tax Exemptions
Ownership History
Purchase Details
Home Financials for this Owner
Home Financials are based on the most recent Mortgage that was taken out on this home.Purchase Details
Purchase Details
Home Financials for this Owner
Home Financials are based on the most recent Mortgage that was taken out on this home.Similar Homes in Palatine, IL
Home Values in the Area
Average Home Value in this Area
Purchase History
| Date | Type | Sale Price | Title Company |
|---|---|---|---|
| Warranty Deed | $157,000 | Chicago Title Company | |
| Interfamily Deed Transfer | -- | None Available | |
| Interfamily Deed Transfer | -- | Lawyers Title Insurance Corp |
Mortgage History
| Date | Status | Loan Amount | Loan Type |
|---|---|---|---|
| Previous Owner | $75,000 | Credit Line Revolving | |
| Previous Owner | $146,470 | New Conventional | |
| Previous Owner | $152,689 | Unknown | |
| Previous Owner | $75,000 | Credit Line Revolving | |
| Previous Owner | $176,500 | Unknown | |
| Previous Owner | $176,200 | Unknown | |
| Previous Owner | $176,500 | No Value Available | |
| Previous Owner | $73,125 | Credit Line Revolving |
Property History
| Date | Event | Price | Change | Sq Ft Price |
|---|---|---|---|---|
| 05/13/2025 05/13/25 | Sold | $540,000 | -2.7% | $254 / Sq Ft |
| 04/14/2025 04/14/25 | Pending | -- | -- | -- |
| 04/04/2025 04/04/25 | For Sale | $555,000 | +210.2% | $261 / Sq Ft |
| 02/24/2025 02/24/25 | Sold | $178,945 | +11.8% | $84 / Sq Ft |
| 12/20/2023 12/20/23 | Pending | -- | -- | -- |
| 12/06/2023 12/06/23 | For Sale | $160,000 | -- | $75 / Sq Ft |
Tax History Compared to Growth
Tax History
| Year | Tax Paid | Tax Assessment Tax Assessment Total Assessment is a certain percentage of the fair market value that is determined by local assessors to be the total taxable value of land and additions on the property. | Land | Improvement |
|---|---|---|---|---|
| 2024 | $8,300 | $34,005 | $17,005 | $17,000 |
| 2023 | $7,976 | $34,005 | $17,005 | $17,000 |
| 2022 | $7,976 | $34,005 | $17,005 | $17,000 |
| 2021 | $10,635 | $38,740 | $28,041 | $10,699 |
| 2020 | $10,607 | $38,740 | $28,041 | $10,699 |
| 2019 | $10,466 | $42,666 | $28,041 | $14,625 |
| 2018 | $10,053 | $38,534 | $25,798 | $12,736 |
| 2017 | $9,896 | $38,534 | $25,798 | $12,736 |
| 2016 | $10,218 | $38,534 | $25,798 | $12,736 |
| 2015 | $10,170 | $35,722 | $7,851 | $27,871 |
| 2014 | $10,063 | $35,722 | $7,851 | $27,871 |
| 2013 | $9,787 | $35,722 | $7,851 | $27,871 |
Agents Affiliated with this Home
-
Terri Tillinghast

Seller's Agent in 2025
Terri Tillinghast
RE/MAX
(847) 980-0359
2 in this area
70 Total Sales
-
Susan Duchek

Buyer's Agent in 2025
Susan Duchek
Picket Fence Realty
(847) 951-5804
2 in this area
175 Total Sales
-
Raghuram Kalakuntla
R
Buyer's Agent in 2025
Raghuram Kalakuntla
Provident Realty, Inc.
(847) 995-0007
1 in this area
26 Total Sales
Map
Source: Midwest Real Estate Data (MRED)
MLS Number: 12329925
APN: 02-16-402-009-0000
- 1056 W Willow St
- 1120 W Wilson St
- 1122 W Wilson St
- 122 Kilchurn Ln Unit 87
- 45 Ravenscraig Ln Unit 32
- 77 N Quentin Rd Unit 202
- 77 N Quentin Rd Unit 401
- 457 N Cambridge Dr Unit 457
- 151 S Whitehall Ct
- 550 N Quentin Rd
- 652 N Maple Ave
- 1124 W Colfax St
- 667 N Morrison Ave
- 644 N Franklin Ave
- 1009 W Colfax St
- 110 Inverway
- 635 W Palatine Rd
- 1596 W Palatine Rd
- 1355 W Kenilworth Ave
- 544 W Palatine Rd






