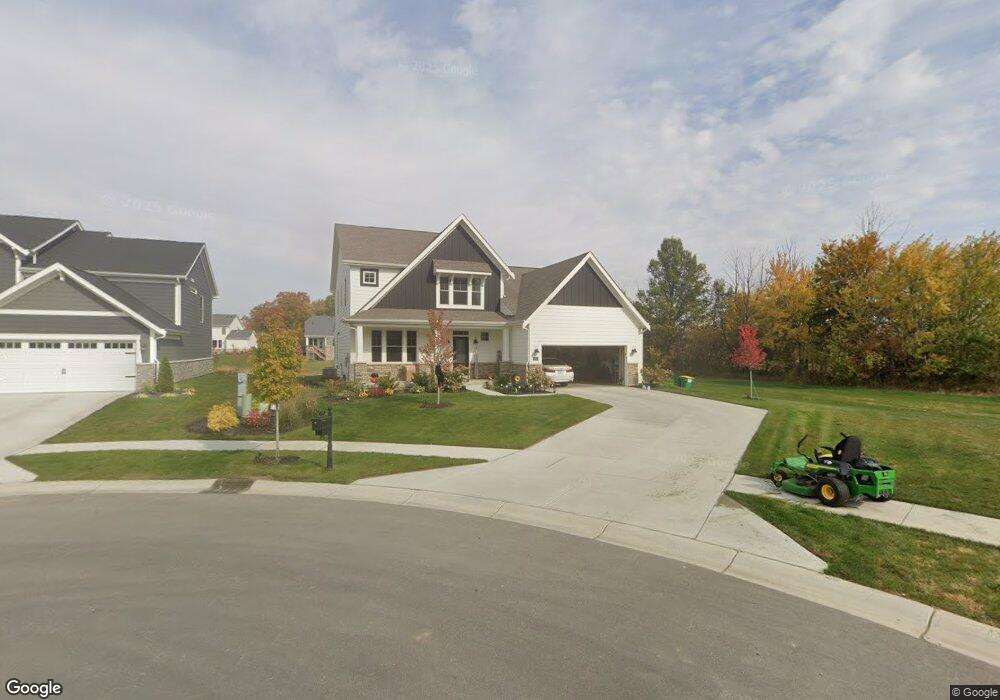228 Oakhurst Way Westfield, IN 46074
Highlights
- Traditional Architecture
- Wood Flooring
- Covered Patio or Porch
- Monon Trail Elementary School Rated A-
- High Ceiling
- Breakfast Room
About This Home
Welcome to 228 Oakhurst Way in Westfield, IN-a beautifully maintained 4-bedroom, 2.5-bath home that feels practically brand new and is ready for its next resident. With 1.5 stories, a 2-car garage, and a full semi-finished basement, this home offers the space and comfort renters are looking for. Step into the amazing kitchen, the heart of the home, featuring stainless steel appliances, ample counter space, and a modern, open layout that makes cooking and entertaining effortless. Whether you're preparing everyday meals or hosting friends, this kitchen is designed to impress. The bright and spacious bedrooms, along with two full bathrooms and a conveniently located half bath, provide both comfort and functionality. The semi-finished basement adds even more flexibility-great for storage, a play area, home gym, or additional living space. As an added bonus, The Club at Chatham Hills offers active membership opportunities during your tenancy, giving you access to world-class amenities in this exceptional community. Clean, move-in ready, and located in a premier neighborhood-this home is ready for you to make it yours.
Home Details
Home Type
- Single Family
Year Built
- Built in 2022
HOA Fees
- $54 Monthly HOA Fees
Parking
- 2 Car Attached Garage
Home Design
- Traditional Architecture
- Cement Siding
- Concrete Perimeter Foundation
- Stone
Interior Spaces
- 1.5-Story Property
- High Ceiling
- Gas Log Fireplace
- Family Room with Fireplace
- Breakfast Room
- Partially Finished Basement
- Basement Storage
- Fire and Smoke Detector
Kitchen
- Double Oven
- Gas Cooktop
- Microwave
- Dishwasher
- Disposal
Flooring
- Wood
- Carpet
Bedrooms and Bathrooms
- 4 Bedrooms
- Walk-In Closet
Laundry
- Laundry on main level
- Dryer
- Washer
Utilities
- Forced Air Heating and Cooling System
- Heating System Uses Natural Gas
- Electric Water Heater
- High Speed Internet
Additional Features
- Covered Patio or Porch
- 9,148 Sq Ft Lot
Listing and Financial Details
- Security Deposit $3,000
- Property Available on 12/4/25
- Tenant pays for security, all utilities, carpet cleaning, insurance, lawncare
- The owner pays for dues mandatory, association fees, insurance, no utilities, taxes
- 12-Month Minimum Lease Term
- $50 Application Fee
- Tax Lot 30
- Assessor Parcel Number 290523005030000015
Community Details
Overview
- Association fees include management
- Association Phone (317) 836-3816
- Chatham Hills Subdivision
- Property managed by Beyond Property Management
- The community has rules related to covenants, conditions, and restrictions
Pet Policy
- Pets allowed on a case-by-case basis
- Pet Deposit $350
Map
Source: MIBOR Broker Listing Cooperative®
MLS Number: 22075145
APN: 29-05-23-005-030.000-015
- 219 E 199th St
- 146 Chatham Bend Dr
- SHELBURN Plan at Carramore
- ALDEN Plan at Carramore
- CRESTVIEW Plan at Carramore
- BELLEVILLE II Plan at Carramore
- HORIZON Plan at Carramore
- MAJESTIC Plan at Carramore
- PARKETTE Plan at Carramore
- ALWICK Plan at Carramore
- BELLEVILLE Plan at Carramore
- AYDEN Plan at Carramore
- MARSHALL Plan at Carramore
- BUCHANAN Plan at Carramore
- 1475 Old Hickory Ln
- 20070 Copper Stone Ct
- 141 Creststone Blvd
- 285 Chatham Hills Blvd
- 109 Chatham Hills Blvd
- 78 Chatham Brook Dr
- 20021 Chad Hittle Dr
- 19530 Chad Hittle Dr
- 18661 Moray St
- 268 Onset Way
- 1067 Beck Way
- 1048 Bald Tree Dr
- 18703 Mithoff Ln
- 960 Charlestown Rd
- 18237 Tempo Blvd
- 18183 Wheeler Rd
- 835 Virginia Rose Ave
- 17995 Cunningham Dr
- 1405 Sunbrook Ct
- 530 N Union St Unit 8
- 530 N Union St
- 500 Bigleaf Maple Way
- 404 E Pine Ridge Dr
- 489 E Quail Ridge Dr
- 121 Penn St
- 129 Penn St

