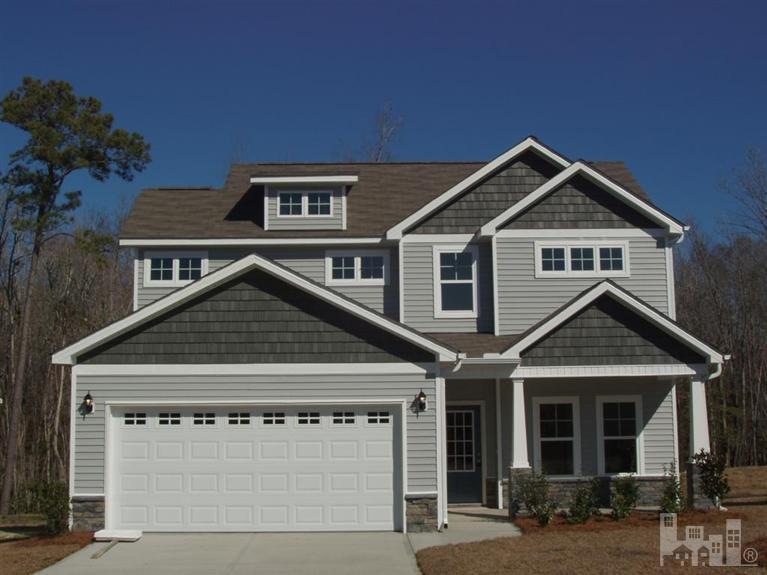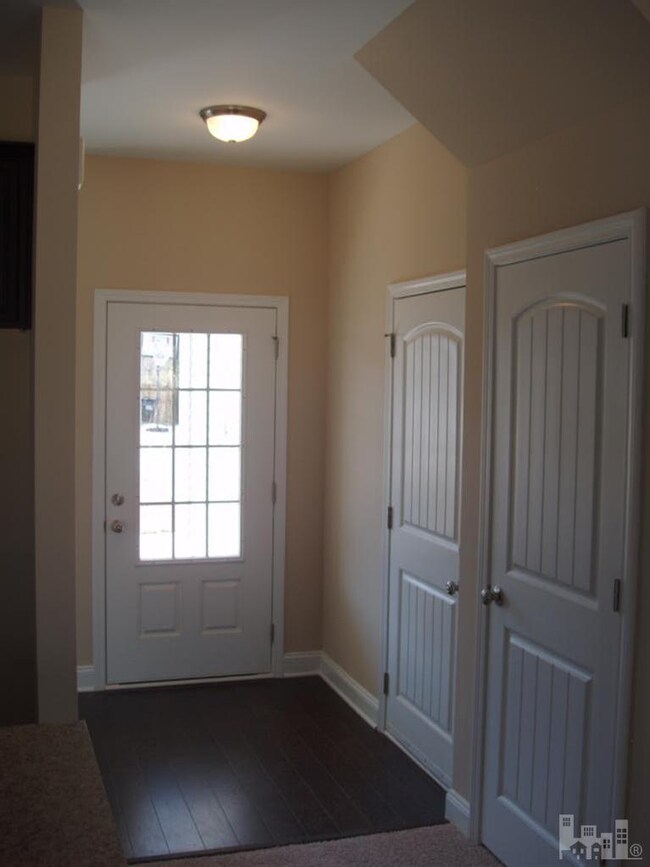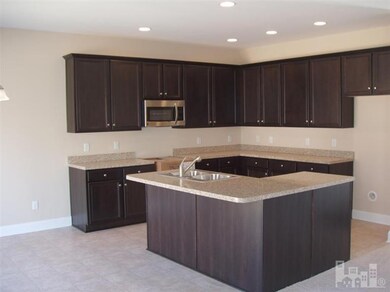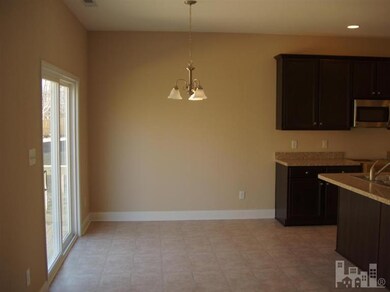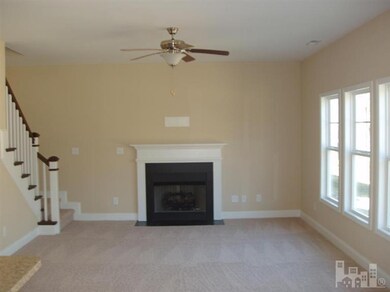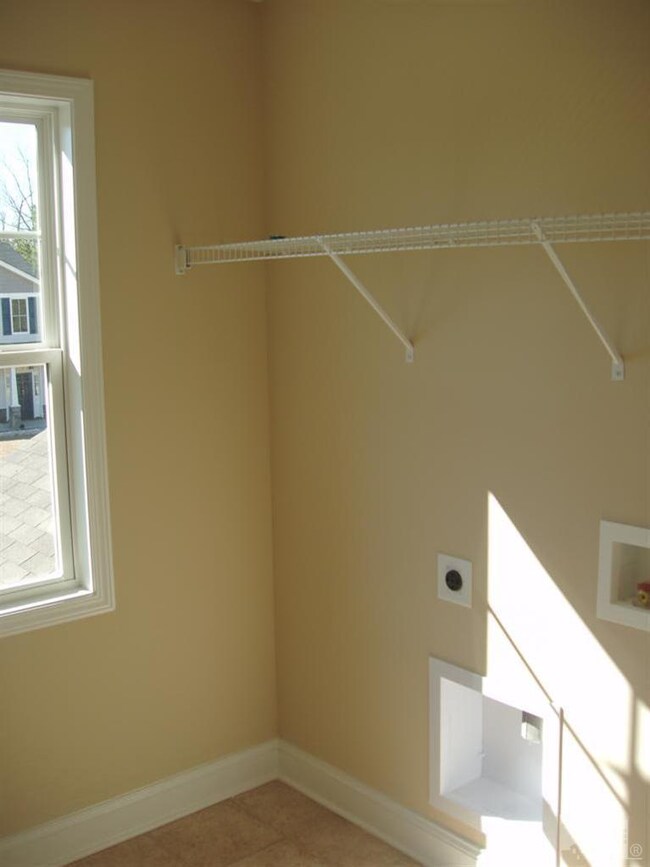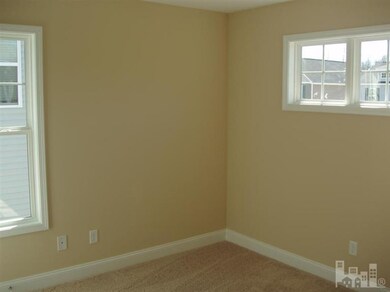
228 Peggys Trace Sneads Ferry, NC 28460
About This Home
As of March 2020Sneads Ferry new home community located just over a mile from the Camp Lejeune back gate and near MARSOC at Stone Bay. Recreation is close by as well with a public boat ramp, a County park and Topsail Beach within 10 minutes. The Cardinal Plan offers a craftsman style exterior with stone based tapered columns , front stone accents, vinyl shakes in the gables, a roof dormer and a carriage style garage door. The bright open living space features 9 foot ceilings downstairs, a gas fireplace in the family room, and an entry foyer. You will also find a laundry room adjacent to the bedrooms- where it all begins and ends. The family-style kitchen includes warm cabinet tones, a pantry, an island/breakfast bar and a stainless steel range, dishwasher, microwave and refrigerator. The master
Last Agent to Sell the Property
Berkshire Hathaway HomeServices Carolina Premier Properties License #55096 Listed on: 11/30/2012

Last Buyer's Agent
A Non Member
A Non Member
Home Details
Home Type
Single Family
Est. Annual Taxes
$1,579
Year Built
2013
Lot Details
0
HOA Fees
$21 per month
Listing Details
- Property Type: Residential
- Sub Type: Single Family Residence
- Construction: Wood Frame
- Construction Type: Stick Built
- New Construction: Yes
- Stories: 2.0
- Stories Levels: Two
- Year Built: 2013
- Special Features: NewHome
- Property Sub Type: Detached
Interior Features
- Attic: Floored - Partial, Stairs - Pull Down
- Basement: None
- Dining Room Type: Formal
- Fireplace: 1
- Flooring: Carpet, Vinyl, Wood
- Heated Sq Ft: 1400 - 1599
- Interior Amenities: Ceiling Fan(s), Gas Logs
- List Price per Sq Ft: 117.43
- Master Bedroom Level: Non Primary Living Area
- Full Bathrooms: 2
- Half Bathrooms: 1
- Total Bathrooms: 3.00
- Bedrooms: 3
- Number Rooms: 6
- Bedroom 1 Level: Second
- Bedroom 2 Level: Second
- Dining Room Level: Second
- Kitchen Level: Second
- Living Room Level: Second
- Primary Bedroom Level: Second
- Sq Ft Heated: 1532.00
- Total Heated Primary Separate Sq Ft: 1532.00
Exterior Features
- Exterior Features: Thermal Windows
- Exterior Finish: Stone, Vinyl Siding
- Foundation: Slab
- Porch Balcony Deck: Deck
- Road Type Frontage: Paved, Public (City/Cty/St)
- Roof: Shingle
Garage/Parking
- Attached Garage Spaces: 2.00
- Total Garage Spaces: 2.00
Utilities
- Appliances Equipment: Dishwasher, Refrigerator, Microwave - Built-In
- Cooling System: Central
- Heating System: Forced Air
- Service Providers Electric Provider: Jones-Onslow EMC
- Service Providers Sewer Provider: Pluris LLC
- Service Providers Water Provider: City/Town
- Utilities: Municipal Water
- HeatingSystemFuelSource: Electric
Association/Amenities
- HOA: Yes
- HOA and Neighborhood Amenities: Maint - Comm Areas, Taxes, Management
- HOAAssociationFee1Year: 249.96
Schools
- School District: Onslow
Lot Info
- Deed Page: 342.00
- Lot Acres: 0.13
- Lot Dimensions: Irregular
- Lot Sq Ft: 5663.00
- Zoning: CB
Tax Info
- Tax Identifier: 437004907335
MLS Schools
- School District: Onslow
Ownership History
Purchase Details
Home Financials for this Owner
Home Financials are based on the most recent Mortgage that was taken out on this home.Purchase Details
Purchase Details
Home Financials for this Owner
Home Financials are based on the most recent Mortgage that was taken out on this home.Purchase Details
Similar Home in Sneads Ferry, NC
Home Values in the Area
Average Home Value in this Area
Purchase History
| Date | Type | Sale Price | Title Company |
|---|---|---|---|
| Warranty Deed | $203,000 | None Available | |
| Warranty Deed | $93,000 | None Available | |
| Warranty Deed | $180,000 | None Available | |
| Warranty Deed | $10,000 | None Available |
Mortgage History
| Date | Status | Loan Amount | Loan Type |
|---|---|---|---|
| Open | $207,669 | VA | |
| Previous Owner | $183,767 | VA |
Property History
| Date | Event | Price | Change | Sq Ft Price |
|---|---|---|---|---|
| 03/03/2020 03/03/20 | Sold | $203,000 | -2.7% | $129 / Sq Ft |
| 02/10/2020 02/10/20 | Pending | -- | -- | -- |
| 12/16/2019 12/16/19 | For Sale | $208,700 | +16.0% | $132 / Sq Ft |
| 06/21/2013 06/21/13 | Sold | $179,900 | -2.7% | $117 / Sq Ft |
| 06/05/2013 06/05/13 | Pending | -- | -- | -- |
| 11/30/2012 11/30/12 | For Sale | $184,900 | -- | $121 / Sq Ft |
Tax History Compared to Growth
Tax History
| Year | Tax Paid | Tax Assessment Tax Assessment Total Assessment is a certain percentage of the fair market value that is determined by local assessors to be the total taxable value of land and additions on the property. | Land | Improvement |
|---|---|---|---|---|
| 2024 | $1,579 | $241,056 | $47,500 | $193,556 |
| 2023 | $1,579 | $241,056 | $47,500 | $193,556 |
| 2022 | $1,579 | $241,056 | $47,500 | $193,556 |
| 2021 | $1,238 | $175,560 | $35,000 | $140,560 |
| 2020 | $1,321 | $187,310 | $35,000 | $152,310 |
| 2019 | $1,321 | $187,310 | $35,000 | $152,310 |
| 2018 | $1,321 | $187,310 | $35,000 | $152,310 |
| 2017 | $1,247 | $184,670 | $32,500 | $152,170 |
| 2016 | $1,247 | $184,670 | $0 | $0 |
| 2015 | $1,247 | $184,670 | $0 | $0 |
| 2014 | $1,247 | $184,670 | $0 | $0 |
Agents Affiliated with this Home
-
N
Seller's Agent in 2020
Nate Carithers
The Oceanaire Realty
-
S
Buyer's Agent in 2020
Samantha Drzata
Great Moves Realty
-
Deryl Smith

Seller's Agent in 2013
Deryl Smith
Berkshire Hathaway HomeServices Carolina Premier Properties
(910) 520-7504
10 Total Sales
-
A
Buyer's Agent in 2013
A Non Member
A Non Member
Map
Source: Hive MLS
MLS Number: 30484240
APN: 772D-15
- 225 Peggys Trace
- 212 Peggys Trace
- 202 Peggy's Trace
- 304 Meridian Way
- 125 Katrina St
- 802 School Field Dr Unit Lot 63
- 192 Citadel Dr Unit Lot 61
- 902 Charleston Place
- 190 Citadel Dr Unit Lot 60
- 2463 N Carolina 172
- 801 School Field Dr Unit Lot 131
- 229 Lady Bug Dr Unit Lot 45
- 186 Citadel Dr Unit Lot 59
- 231 Lady Bug Dr Unit Lot 44
- 227 Lady Bug Dr Unit Lot 46
- 225 Lady Bug Dr Unit Lot 47
- 184 Citadel Dr Unit Lot 58
- 223 Lady Bug Dr Unit Lot 48
- 182 Citadel Dr Unit Lot 57
- 1850 N Carolina 172
