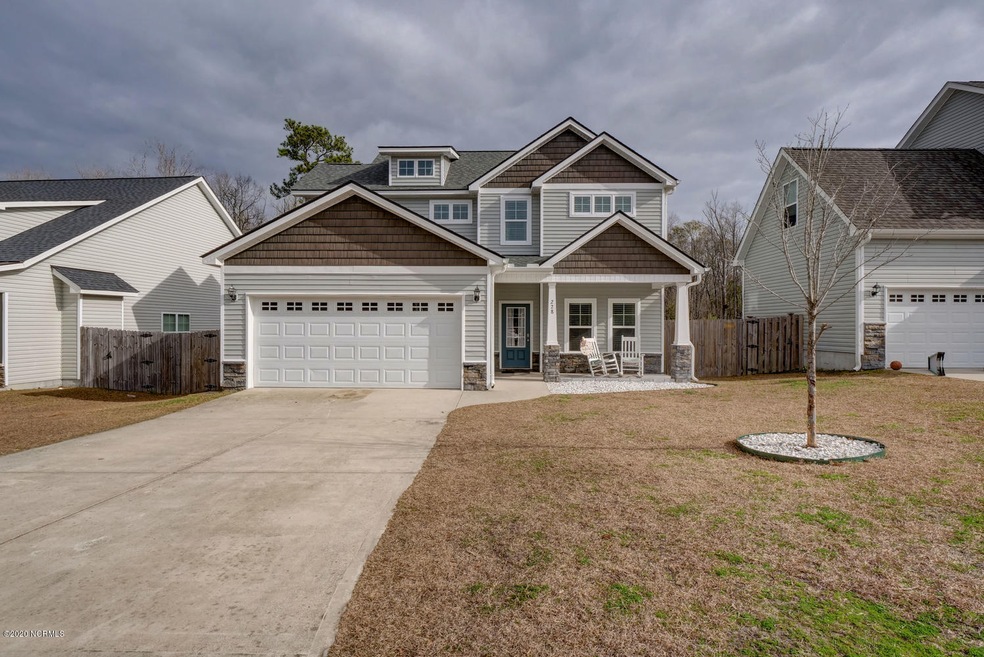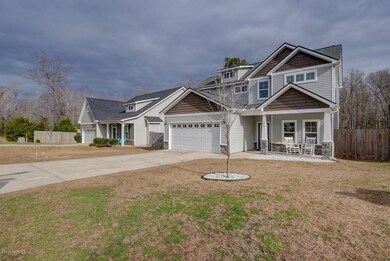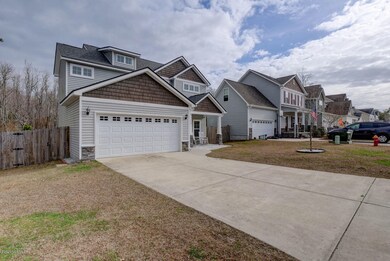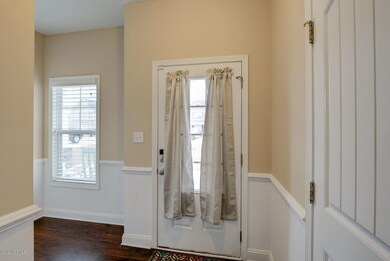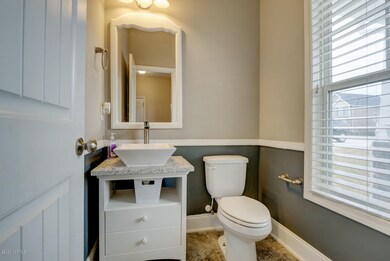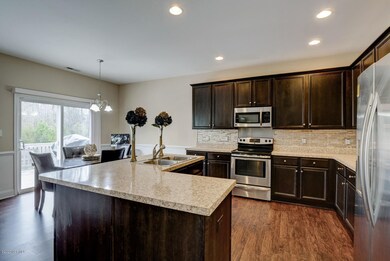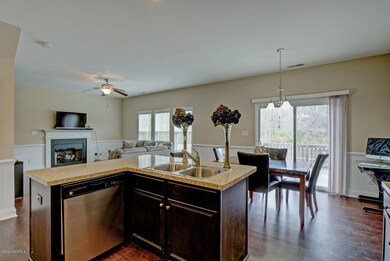
228 Peggys Trace Sneads Ferry, NC 28460
Highlights
- Deck
- Resident Manager or Management On Site
- Ceiling height of 9 feet or more
- Tray Ceiling
- Laundry Room
- Vinyl Plank Flooring
About This Home
As of March 2020What a value! If you are looking for a home that backs up to woods and is in a great family neighborhood that is close to Camp Lejeune, Stone Bay and Topsail area beaches, this house is a must see. This craftsman style house has stone veneer accents and columns, vinyl siding, a roof dormer and a carriage style garage door. The home has a brand new roof with architectural shingle. The open living area comes with 9 foot ceilings downstairs, a gas log fireplace and an entry foyer. You will also find a laundry room across from the bedrooms on the second floor. The open concept kitchen includes warm cabinet tones, a pantry, an island/breakfast bar and stainless steel appliances. The masterbedroom suite includes a walk-in closet, a double vanity and a separate soaking tub and shower. The master bedroom has a trey ceiling and vaulted ceilings in the other bedrooms. 1/2 bath on 1st floor was newly remodeled. Brand new LVP flooring on the first floor. Most of the home has been freshly painted. Washer and dryer convey with property. Seller is offering a $550, 13 month home warranty from HWA.
Last Agent to Sell the Property
Nate Carithers
The Oceanaire Realty Listed on: 12/16/2019
Last Buyer's Agent
Samantha Drzata
Great Moves Realty License #313581
Home Details
Home Type
- Single Family
Est. Annual Taxes
- $1,579
Year Built
- Built in 2013
Lot Details
- 5,881 Sq Ft Lot
- Lot Dimensions are 56'x95'x56'x105'
- Property fronts a private road
- Property is Fully Fenced
- Wood Fence
- Property is zoned RA
HOA Fees
- $28 Monthly HOA Fees
Home Design
- Brick Exterior Construction
- Slab Foundation
- Wood Frame Construction
- Architectural Shingle Roof
- Vinyl Siding
- Stick Built Home
Interior Spaces
- 1,576 Sq Ft Home
- 2-Story Property
- Tray Ceiling
- Ceiling height of 9 feet or more
- Ceiling Fan
- Gas Log Fireplace
- Blinds
- Combination Dining and Living Room
- Attic Access Panel
Kitchen
- Electric Cooktop
- Stove
- Built-In Microwave
- Dishwasher
- Disposal
Flooring
- Carpet
- Laminate
- Vinyl Plank
Bedrooms and Bathrooms
- 3 Bedrooms
Laundry
- Laundry Room
- Dryer
- Washer
Parking
- 2 Car Attached Garage
- Driveway
- Off-Street Parking
Utilities
- Forced Air Heating and Cooling System
- Electric Water Heater
Additional Features
- Deck
- Landlocked Lot
Listing and Financial Details
- Assessor Parcel Number 772d-15
Community Details
Overview
- Peggys Cove Southbridge Subdivision
- Maintained Community
Security
- Resident Manager or Management On Site
Ownership History
Purchase Details
Home Financials for this Owner
Home Financials are based on the most recent Mortgage that was taken out on this home.Purchase Details
Purchase Details
Home Financials for this Owner
Home Financials are based on the most recent Mortgage that was taken out on this home.Purchase Details
Similar Homes in Sneads Ferry, NC
Home Values in the Area
Average Home Value in this Area
Purchase History
| Date | Type | Sale Price | Title Company |
|---|---|---|---|
| Warranty Deed | $203,000 | None Available | |
| Warranty Deed | $93,000 | None Available | |
| Warranty Deed | $180,000 | None Available | |
| Warranty Deed | $10,000 | None Available |
Mortgage History
| Date | Status | Loan Amount | Loan Type |
|---|---|---|---|
| Open | $207,669 | VA | |
| Previous Owner | $183,767 | VA |
Property History
| Date | Event | Price | Change | Sq Ft Price |
|---|---|---|---|---|
| 03/03/2020 03/03/20 | Sold | $203,000 | -2.7% | $129 / Sq Ft |
| 02/10/2020 02/10/20 | Pending | -- | -- | -- |
| 12/16/2019 12/16/19 | For Sale | $208,700 | +16.0% | $132 / Sq Ft |
| 06/21/2013 06/21/13 | Sold | $179,900 | -2.7% | $117 / Sq Ft |
| 06/05/2013 06/05/13 | Pending | -- | -- | -- |
| 11/30/2012 11/30/12 | For Sale | $184,900 | -- | $121 / Sq Ft |
Tax History Compared to Growth
Tax History
| Year | Tax Paid | Tax Assessment Tax Assessment Total Assessment is a certain percentage of the fair market value that is determined by local assessors to be the total taxable value of land and additions on the property. | Land | Improvement |
|---|---|---|---|---|
| 2024 | $1,579 | $241,056 | $47,500 | $193,556 |
| 2023 | $1,579 | $241,056 | $47,500 | $193,556 |
| 2022 | $1,579 | $241,056 | $47,500 | $193,556 |
| 2021 | $1,238 | $175,560 | $35,000 | $140,560 |
| 2020 | $1,321 | $187,310 | $35,000 | $152,310 |
| 2019 | $1,321 | $187,310 | $35,000 | $152,310 |
| 2018 | $1,321 | $187,310 | $35,000 | $152,310 |
| 2017 | $1,247 | $184,670 | $32,500 | $152,170 |
| 2016 | $1,247 | $184,670 | $0 | $0 |
| 2015 | $1,247 | $184,670 | $0 | $0 |
| 2014 | $1,247 | $184,670 | $0 | $0 |
Agents Affiliated with this Home
-
N
Seller's Agent in 2020
Nate Carithers
The Oceanaire Realty
-
S
Buyer's Agent in 2020
Samantha Drzata
Great Moves Realty
-
Deryl Smith

Seller's Agent in 2013
Deryl Smith
Berkshire Hathaway HomeServices Carolina Premier Properties
(910) 520-7504
10 Total Sales
-
A
Buyer's Agent in 2013
A Non Member
A Non Member
Map
Source: Hive MLS
MLS Number: 100196625
APN: 772D-15
- 225 Peggys Trace
- 212 Peggys Trace
- 202 Peggy's Trace
- 304 Meridian Way
- 125 Katrina St
- 802 School Field Dr Unit Lot 63
- 192 Citadel Dr Unit Lot 61
- 902 Charleston Place
- 190 Citadel Dr Unit Lot 60
- 2463 N Carolina 172
- 801 School Field Dr Unit Lot 131
- 229 Lady Bug Dr Unit Lot 45
- 186 Citadel Dr Unit Lot 59
- 231 Lady Bug Dr Unit Lot 44
- 227 Lady Bug Dr Unit Lot 46
- 225 Lady Bug Dr Unit Lot 47
- 184 Citadel Dr Unit Lot 58
- 223 Lady Bug Dr Unit Lot 48
- 182 Citadel Dr Unit Lot 57
- 1850 N Carolina 172
