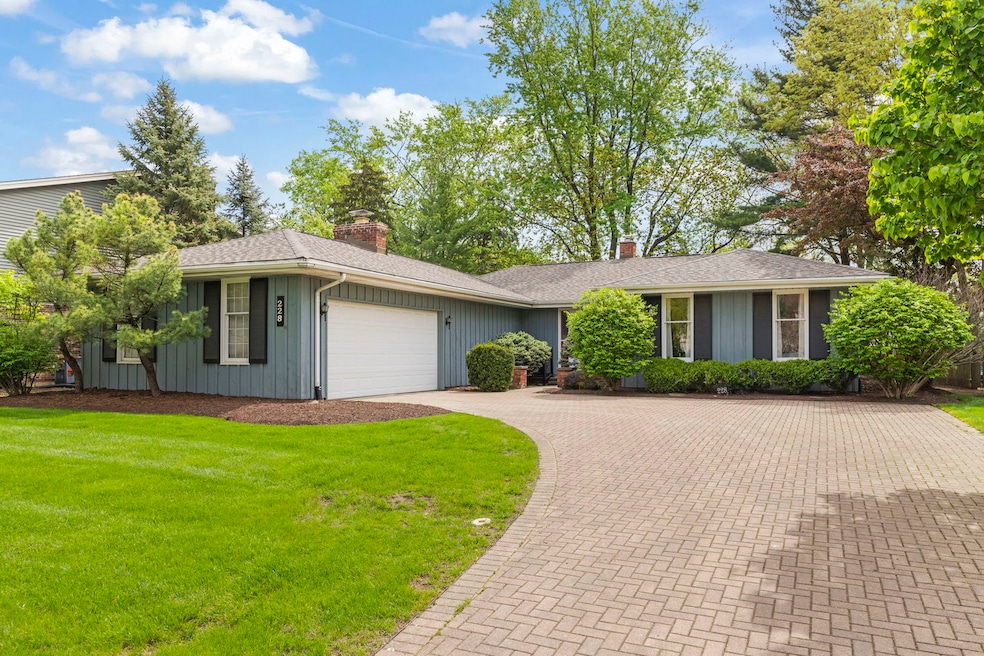
228 Pembroke Rd Naperville, IL 60540
Pembrooke Greens NeighborhoodHighlights
- Property is near a park
- Recreation Room
- Wood Flooring
- Prairie Elementary School Rated A
- Ranch Style House
- 4-minute walk to Pembroke Park
About This Home
As of August 2025Rare opportunity to own a charming ranch less than two miles from the heart of Downtown Naperville! Located in desirable Pembroke Greens, this 3-bedroom, 2-bathroom home features a thoughtfully designed layout ideal for one-story living. The heart of the home is the nicely updated kitchen complete with ceiling-height cabinetry, crown molding, stainless steel appliances, a center island with granite countertops, and ample space for entertaining. The layout flows into the inviting family room, where a cozy gas fireplace is framed by elegant stonework. Adjacent to the kitchen, the formal dining room is enhanced by French doors that lead out to a cement patio and a tranquil backyard with mature trees. The spacious living room offers an additional area to unwind or entertain. The primary bedroom features it's own private en-suite bath with a walk-in shower, granite-topped vanity, and generous closet space. Two additional bedrooms, a full hall bath with tub/shower combo, and the convenience of main-floor laundry add to the home's appeal. The newly painted basement offers incredible flexibility-perfect for a recreation room, office, gym, or all of the above. Additional highlights include an attached 2-car garage and numerous recent updates: furnace (2018), water heater (2023), sump pump (2021), basement remodel (2021), and a tear-off roof (2018 ). Highly acclaimed School District 203 boundaries: Prairie, Washington, Naperville North HS. Prime location just minutes from schools, parks, shopping, Metra train, and more.
Last Agent to Sell the Property
@properties Christie's International Real Estate License #475166285 Listed on: 06/13/2025

Home Details
Home Type
- Single Family
Est. Annual Taxes
- $9,376
Year Built
- Built in 1969
Lot Details
- Lot Dimensions are 84x135x68.45
- Paved or Partially Paved Lot
Parking
- 2 Car Garage
- Parking Included in Price
Home Design
- Ranch Style House
- Asphalt Roof
Interior Spaces
- 2,153 Sq Ft Home
- Fireplace With Gas Starter
- Entrance Foyer
- Family Room with Fireplace
- Living Room
- Dining Room
- Recreation Room
- Bonus Room
- Wood Flooring
- Basement Fills Entire Space Under The House
- Granite Countertops
- Laundry Room
Bedrooms and Bathrooms
- 3 Bedrooms
- 3 Potential Bedrooms
- Walk-In Closet
- Bathroom on Main Level
- 2 Full Bathrooms
- Soaking Tub
- Separate Shower
Schools
- Prairie Elementary School
- Washington Junior High School
- Naperville North High School
Utilities
- Central Air
- Heating System Uses Natural Gas
- Lake Michigan Water
Additional Features
- Handicap Shower
- Patio
- Property is near a park
Community Details
- Pembroke Greens Subdivision
Listing and Financial Details
- Senior Tax Exemptions
Ownership History
Purchase Details
Home Financials for this Owner
Home Financials are based on the most recent Mortgage that was taken out on this home.Purchase Details
Purchase Details
Purchase Details
Similar Homes in the area
Home Values in the Area
Average Home Value in this Area
Purchase History
| Date | Type | Sale Price | Title Company |
|---|---|---|---|
| Deed | $582,000 | None Listed On Document | |
| Interfamily Deed Transfer | -- | Accommodation | |
| Interfamily Deed Transfer | -- | None Available | |
| Interfamily Deed Transfer | -- | -- |
Mortgage History
| Date | Status | Loan Amount | Loan Type |
|---|---|---|---|
| Open | $232,000 | New Conventional |
Property History
| Date | Event | Price | Change | Sq Ft Price |
|---|---|---|---|---|
| 08/01/2025 08/01/25 | Sold | $582,000 | -6.0% | $270 / Sq Ft |
| 07/04/2025 07/04/25 | Pending | -- | -- | -- |
| 06/13/2025 06/13/25 | For Sale | $619,000 | -- | $288 / Sq Ft |
Tax History Compared to Growth
Tax History
| Year | Tax Paid | Tax Assessment Tax Assessment Total Assessment is a certain percentage of the fair market value that is determined by local assessors to be the total taxable value of land and additions on the property. | Land | Improvement |
|---|---|---|---|---|
| 2024 | $9,780 | $175,641 | $79,460 | $96,181 |
| 2023 | $9,376 | $160,300 | $72,520 | $87,780 |
| 2022 | $9,029 | $150,510 | $68,090 | $82,420 |
| 2021 | $8,686 | $144,810 | $65,510 | $79,300 |
| 2020 | $8,494 | $142,200 | $64,330 | $77,870 |
| 2019 | $8,231 | $136,050 | $61,550 | $74,500 |
| 2018 | $7,973 | $132,090 | $59,760 | $72,330 |
| 2017 | $7,799 | $127,630 | $57,740 | $69,890 |
| 2016 | $7,629 | $123,010 | $55,650 | $67,360 |
| 2015 | $7,557 | $115,840 | $52,410 | $63,430 |
| 2014 | $7,393 | $110,320 | $49,910 | $60,410 |
| 2013 | $7,282 | $110,580 | $50,030 | $60,550 |
Agents Affiliated with this Home
-
Kim Preusch

Seller's Agent in 2025
Kim Preusch
@ Properties
(847) 208-8978
5 in this area
449 Total Sales
-
Shauna Wiet

Buyer's Agent in 2025
Shauna Wiet
Miscella Real Estate
(630) 849-6223
1 in this area
19 Total Sales
Map
Source: Midwest Real Estate Data (MRED)
MLS Number: 12391510
APN: 08-17-313-010
- 1208 Elizabeth Ave
- 1133 Catherine Ave
- 1116 Mary Ln
- 104 Devon Ln
- 1343 Dunrobin Rd
- 1401 Sussex Rd
- 1030 Colonial Ct
- 1386 Old Dominion Ct
- 6S475 Sussex Rd
- 25W275 Gunston Ave
- 915 E Chicago Ave
- 456 S Julian St
- 820 Prairie Ave
- 828 E Franklin Ave
- 130 N Huffman St
- 440 S Columbia St
- 809 S Charles Ave
- 576 Springhill Cir
- 438 S Wright St
- 215 S Columbia St






