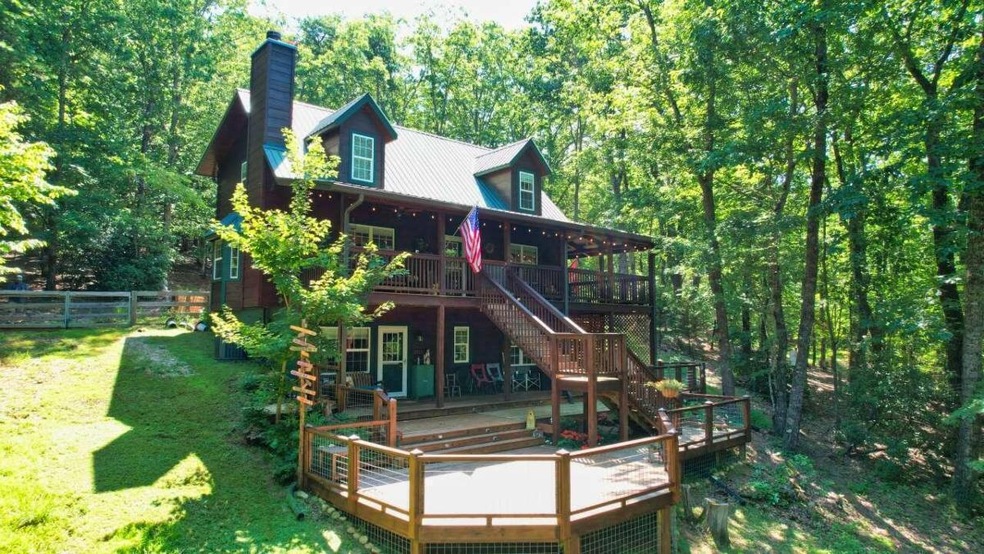A beautiful log home in meticulously maintained condition. The owners have only used this home part-time. It's Nestled on 4.45 private acres at the end of a cul-de-sac in an upscale renowned Chattahoochee River neighborhood! Not far from Helen. All paved roads lead to the private gravel drive that also has a gate. 3 bedrooms, double open loft, 3 full baths with granite, large tiled showers, cozy functional galley kitchen easily expandable to suit, exposed beams, soaring ceilings, stone fireplace, hardwood floors, full finished basement, den, dining, bedroom, full bath. A second bedroom or used as a Master on main. Covered wrap-a-round porch with great seasonal mtn views of Mt. Yonah. The current owners have made almost 100k of updates and improvements while owning this beauty to include a fenced backyard for your furry friends and a huge gorgeous deck to enjoy. Year round "Mtn views" with select tree removal. This gentle and wooded property with plenty of parking, and plenty of options to put in a garden. This cabin offers beautiful full-time living or part-time vacationing/rental options. STR not allowed but long-term rentals are. Grab the tubes, canoes, fishing poles and kayaks as community river access is included! This cabin comes with all appliances to include the refrigerator, washer/dryer and mostly furnished minus personal items, a few antique pieces, and decor. Make this gorgeous private retreat yours today. Peace and Serenity Awaits! High Speed Fiber Cable Internet available. Home Warranty thru HSA being offered to buyer.

