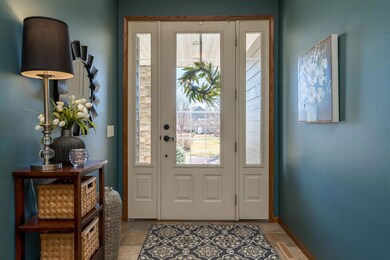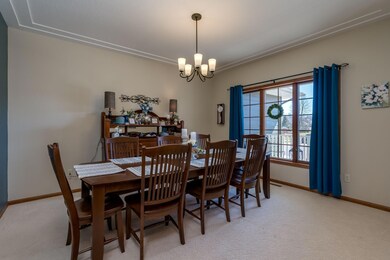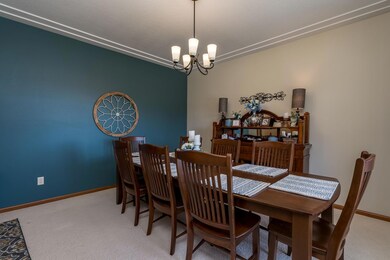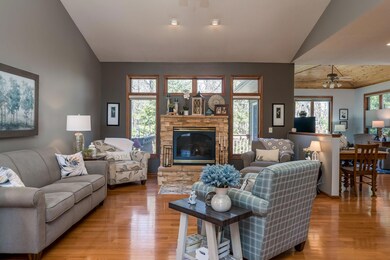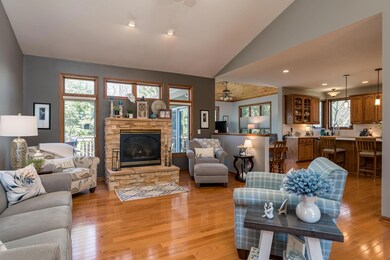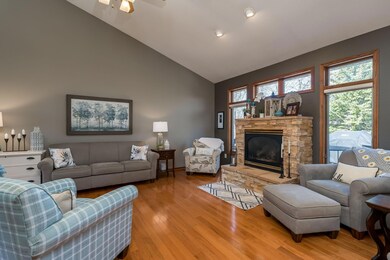
228 S Brook Cir Mankato, MN 56001
Buscher Park NeighborhoodEstimated Value: $524,966 - $581,000
Highlights
- Deck
- No HOA
- 2 Car Attached Garage
- 2 Fireplaces
- Home Office
- Living Room
About This Home
As of July 2024This walkout rambler is nestled on a picturesque ravine lot in the Mankato hilltop area. Boasting over 3,000 square feet of finished living
space, this residence offers a blend of elegance and functionality. The main level features layout highlighted by a sizable open kitchen equipped with an island and newer upgraded appliances. The sunroom showcases a vaulted knotty pine ceiling and provides access to a fully refinished 12x12 deck, perfect for outdoor entertaining. A cozy living room with a gas fireplace and a versatile front room, ideal for an office or formal dining area, complete the main
level. Additionally, there are three bedrooms on this floor, including a luxurious owner suite with a walk-in closet and a master bath featuring a separate whirlpool tub and shower. Descending to the lower level, you'll find a spacious area that walks out to the wooded ravine lot adorned with mature trees, creating a serene backdrop. Schedule a showing today.
Last Agent to Sell the Property
True Real Estate Brokerage Email: sarastilson@truerealestatemn.com Listed on: 05/17/2024

Last Buyer's Agent
NON-RMLS NON-RMLS
Non-MLS
Home Details
Home Type
- Single Family
Est. Annual Taxes
- $5,906
Year Built
- Built in 2001
Lot Details
- 0.47 Acre Lot
- Lot Dimensions are 170x140x132x132
Parking
- 2 Car Attached Garage
Interior Spaces
- 1-Story Property
- 2 Fireplaces
- Family Room
- Living Room
- Home Office
- Walk-Out Basement
Kitchen
- Range
- Dishwasher
Bedrooms and Bathrooms
- 4 Bedrooms
- 3 Full Bathrooms
Laundry
- Dryer
- Washer
Additional Features
- Deck
- Forced Air Heating and Cooling System
Community Details
- No Home Owners Association
- South Brook Add Ph Three Subdivision
Listing and Financial Details
- Assessor Parcel Number R010930254011
Ownership History
Purchase Details
Home Financials for this Owner
Home Financials are based on the most recent Mortgage that was taken out on this home.Purchase Details
Home Financials for this Owner
Home Financials are based on the most recent Mortgage that was taken out on this home.Similar Homes in Mankato, MN
Home Values in the Area
Average Home Value in this Area
Purchase History
| Date | Buyer | Sale Price | Title Company |
|---|---|---|---|
| Byrd Gregory | $530,000 | -- | |
| Meyer Robert W | $355,000 | -- |
Mortgage History
| Date | Status | Borrower | Loan Amount |
|---|---|---|---|
| Open | Byrd Gregory | $503,500 | |
| Previous Owner | Meyer Robert W | $255,000 | |
| Previous Owner | Kindler William J | $110,000 |
Property History
| Date | Event | Price | Change | Sq Ft Price |
|---|---|---|---|---|
| 07/08/2024 07/08/24 | Sold | $530,000 | -0.9% | $160 / Sq Ft |
| 06/17/2024 06/17/24 | Pending | -- | -- | -- |
| 05/17/2024 05/17/24 | For Sale | $535,000 | -- | $162 / Sq Ft |
Tax History Compared to Growth
Tax History
| Year | Tax Paid | Tax Assessment Tax Assessment Total Assessment is a certain percentage of the fair market value that is determined by local assessors to be the total taxable value of land and additions on the property. | Land | Improvement |
|---|---|---|---|---|
| 2024 | $6,130 | $533,300 | $78,300 | $455,000 |
| 2023 | $5,926 | $538,600 | $78,300 | $460,300 |
| 2022 | $5,382 | $505,000 | $78,300 | $426,700 |
| 2021 | $5,460 | $424,000 | $78,300 | $345,700 |
| 2020 | $5,226 | $409,300 | $78,300 | $331,000 |
| 2019 | $4,978 | $409,300 | $78,300 | $331,000 |
| 2018 | $4,742 | $390,300 | $78,300 | $312,000 |
| 2017 | $4,296 | $375,000 | $78,300 | $296,700 |
| 2016 | $4,278 | $357,200 | $78,300 | $278,900 |
| 2015 | $40 | $357,200 | $78,300 | $278,900 |
| 2014 | $3,930 | $339,400 | $78,300 | $261,100 |
Agents Affiliated with this Home
-
Sara Stilson

Seller's Agent in 2024
Sara Stilson
True Real Estate
(303) 253-4349
8 in this area
176 Total Sales
-
N
Buyer's Agent in 2024
NON-RMLS NON-RMLS
Non-MLS
Map
Source: NorthstarMLS
MLS Number: 6538272
APN: R01-09-30-254-011
- 109 Sienna Ct
- TBD S Brook Way
- 101 Sienna Ct
- 113 Sienna Cir
- 113 113 Sienna Cir
- 213 Rosewood Dr
- 0 Tbd South Brook Way
- 108 Ella Ct
- 112 Rosewood Dr Unit 108 Rosewood Drive
- 109 S Brook Cir
- 109 109 South Brook Cir
- 121 121 Hidden Oaks Cir
- 100 Park Place
- 215 Essex Rd
- 121 Paddington Pkwy
- 20206 Monks Ave
- 200 Mayan Way
- 204 204 Mayan Way
- 190 Stony Creek Rd
- TBD Woodridge
- 228 228 Southbrook Cir
- 228 Southbrook Cir
- 224 224 South Brook Cir
- 224 Southbrook Cir
- 100 Southbrook Way
- 100 100 South Brook Way
- 220 Southbrook Cir
- 225 Southbrook Cir
- 300 300 South Brook Cir
- 221 Southbrook Cir
- 221 221 South Brook Cir
- 305 305 South Brook Cir
- 104 Southbrook Way
- 300 Southbrook Cir
- 305 Southbrook Cir
- 408 Southbrook Cir
- 404 404 South Brook Cir
- 412 Southbrook Cir
- 412 S Brook Cir
- 217 Southbrook Cir

