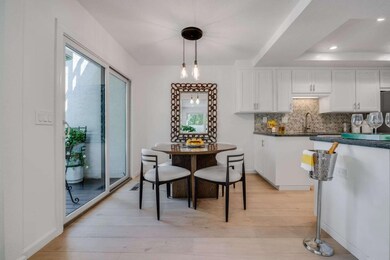
228 Sand Hill Cir Menlo Park, CA 94025
Sharon Heights NeighborhoodEstimated payment $16,496/month
Highlights
- Private Pool
- Wood Flooring
- Open to Family Room
- Las Lomitas Elementary School Rated A+
- Granite Countertops
- Electric Vehicle Home Charger
About This Home
Rare End-Unit Townhome in Sand Hill Circle This beautifully remodeled 4BD/2.5BA townhome stands out with its spacious layout and unique dual-access kitchen featuring island seating, a breakfast nook, and a separate dining room all flowing seamlessly into a lush, private patio surrounded by evergreen gardenias and flowering privacy shrubs. Enjoy brand-new engineered European white oak flooring, installed with premium materials to ensure a smooth, elegant finish throughout. The upper level features a spacious primary suite with an en suite bath, soaring ceilings, and wall-to-wall windows that open to a private balcony nestled among mature trees. Additional bedrooms offer generously sized walk-in closets, with excellent potential to add en suite bathrooms perfect for customizing to your lifestyle. Set in a peaceful location with no freeway noise, this home offers a tranquil outdoor patio and is just steps from the sparkling pool and spa. You'll be minutes from the Rosewood Sand Hill Hotel, Sharon Heights Golf & Country Club, and other premier amenities. Located in the top-rated Las Lomitas School District, Sand Hill Circle is the only community in the area with a dedicated school bus stop that serves residents a rare convenience for families. A true resort-style community!
Townhouse Details
Home Type
- Townhome
Est. Annual Taxes
- $22,448
Year Built
- Built in 1972
HOA Fees
- $928 Monthly HOA Fees
Parking
- 2 Car Garage
- Electric Vehicle Home Charger
Home Design
- Wood Frame Construction
- Shingle Roof
Interior Spaces
- 2,150 Sq Ft Home
- 2-Story Property
- Gas Fireplace
- Dining Area
- Wood Flooring
- Crawl Space
- Laundry in Garage
Kitchen
- Open to Family Room
- Electric Oven
- Electric Cooktop
- <<microwave>>
- Freezer
- Dishwasher
- Kitchen Island
- Granite Countertops
Bedrooms and Bathrooms
- 4 Bedrooms
Additional Features
- Private Pool
- 1,821 Sq Ft Lot
- Forced Air Heating and Cooling System
Listing and Financial Details
- Assessor Parcel Number 074-550-180
Community Details
Overview
- Association fees include exterior painting, garbage, insurance - common area, pool spa or tennis, water / sewer
- Sand Hill Community Association
Recreation
- Community Pool
Map
Home Values in the Area
Average Home Value in this Area
Tax History
| Year | Tax Paid | Tax Assessment Tax Assessment Total Assessment is a certain percentage of the fair market value that is determined by local assessors to be the total taxable value of land and additions on the property. | Land | Improvement |
|---|---|---|---|---|
| 2023 | $22,448 | $1,838,370 | $919,185 | $919,185 |
| 2022 | $21,427 | $1,802,324 | $901,162 | $901,162 |
| 2021 | $21,099 | $1,766,986 | $883,493 | $883,493 |
| 2020 | $20,709 | $1,748,868 | $874,434 | $874,434 |
| 2019 | $21,260 | $1,714,578 | $857,289 | $857,289 |
| 2018 | $20,262 | $1,680,960 | $840,480 | $840,480 |
| 2017 | $8,814 | $673,664 | $336,832 | $336,832 |
| 2016 | $8,720 | $660,456 | $330,228 | $330,228 |
| 2015 | $8,533 | $650,536 | $325,268 | $325,268 |
| 2014 | $8,430 | $637,794 | $318,897 | $318,897 |
Property History
| Date | Event | Price | Change | Sq Ft Price |
|---|---|---|---|---|
| 05/27/2025 05/27/25 | For Sale | $2,480,000 | -- | $1,153 / Sq Ft |
Purchase History
| Date | Type | Sale Price | Title Company |
|---|---|---|---|
| Grant Deed | $1,648,000 | Fidelity National Title Co | |
| Interfamily Deed Transfer | -- | -- |
Mortgage History
| Date | Status | Loan Amount | Loan Type |
|---|---|---|---|
| Open | $926,000 | New Conventional | |
| Closed | $500,000 | Credit Line Revolving | |
| Closed | $649,000 | Credit Line Revolving | |
| Closed | $1,318,000 | New Conventional | |
| Previous Owner | $438,300 | Unknown | |
| Previous Owner | $496,000 | Unknown | |
| Previous Owner | $200,000 | Future Advance Clause Open End Mortgage | |
| Previous Owner | $271,172 | New Conventional | |
| Previous Owner | $250,000 | Credit Line Revolving | |
| Previous Owner | $200,000 | Credit Line Revolving | |
| Previous Owner | $310,000 | Unknown |
Similar Homes in Menlo Park, CA
Source: MLSListings
MLS Number: ML82008407
APN: 074-550-180
- 504 Sand Hill Cir
- 1280 Sharon Park Dr Unit 27
- 536 Sand Hill Cir
- 574 Sand Hill Cir Unit 4
- 1290 Sharon Park Dr Unit 47
- 1100 Sharon Park Dr
- 1100 Sharon Park Dr Unit 2
- 37 Valley Rd
- 1205 Trinity Dr
- 1045 Lassen Dr
- 1265 Trinity Dr
- 1025 Continental Dr
- 1330 Trinity Dr
- 19 Susan Gale Ct
- 387 Moore Rd
- 399 Camino al Lago
- 1045 Deanna Dr
- 2124 Oakley Ave
- 3406 Alameda de Las Pulgas
- 675 Sharon Park Dr Unit 245
- 3455 Alameda de Las Pulgas
- 2315 Eastridge Ave Unit FL1-ID1532
- 675 Sharon Park Dr Unit 235
- 350 Sharon Park Dr Unit FL2-ID501
- 350 Sharon Park Dr Unit FL2-ID457
- 350 Sharon Park Dr Unit FL2-ID1234
- 350 Sharon Park Dr Unit FL2-ID1048
- 2449 Delaware Ave
- 270 Gabarda Way
- 74 Atherton Ave
- 1226 Johnson St
- 1634 Virginia Ave
- 308 Princeton Rd
- 838 Roble Ave Unit FL5-ID1896
- 838 Roble Ave Unit FL2-ID1866
- 743 Roble Ave Unit FL2-ID1498
- 743 Roble Ave Unit FL2-ID1497
- 1545 San Antonio St
- 684 Roble Ave
- 1545 San Antonio St Unit FL2-ID992






