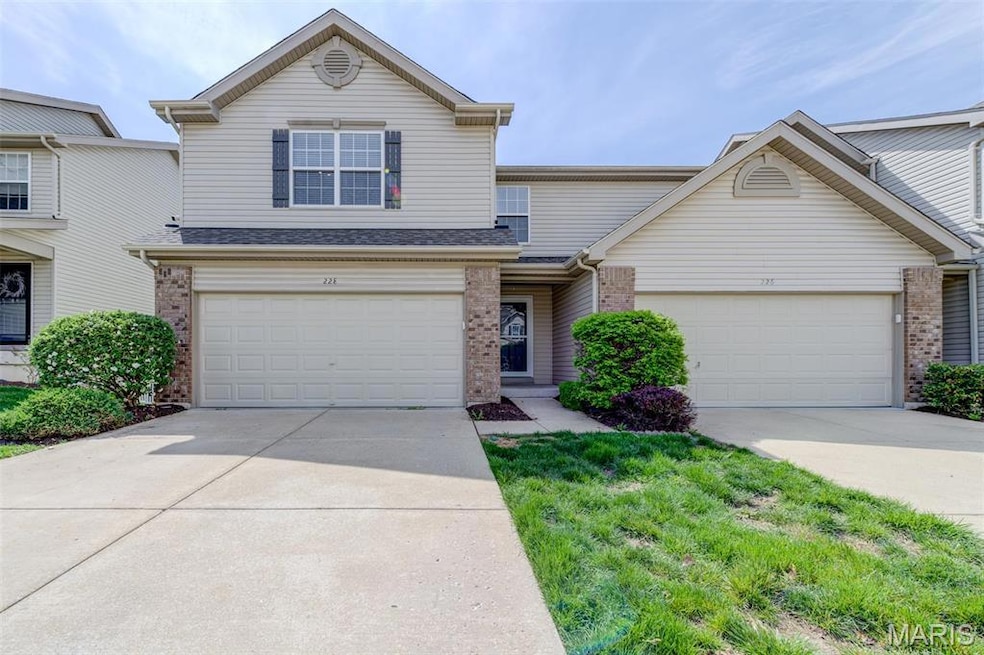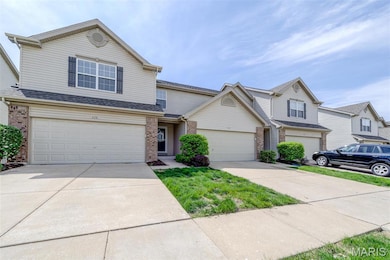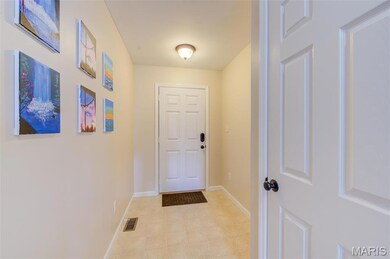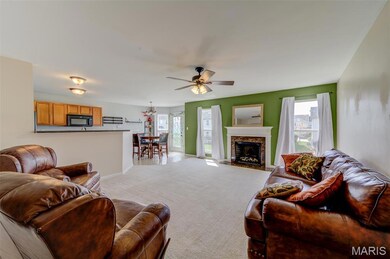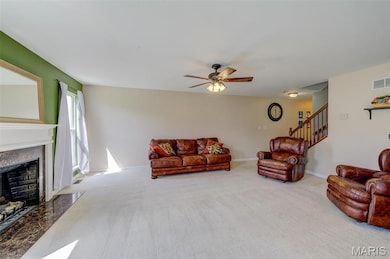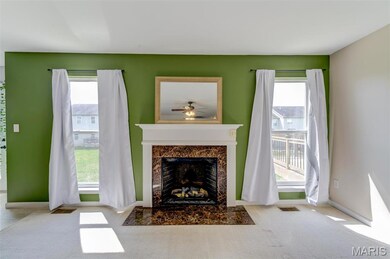
228 Shady Rock Ln O Fallon, MO 63368
Highlights
- Recreation Room
- Traditional Architecture
- 2 Car Attached Garage
- Frontier Middle School Rated A-
- 1 Fireplace
- Brick Veneer
About This Home
As of May 2025Welcome to 228 Shady Rock in the highly desirable Springhurst community! This end-unit condo offers over 1700 sqft of living space across three levels, including a finished lower level with an additional half bath. Enjoy the convenience of exterior maintenance handled by the association and the many amenities surrounding the property. Step outside the sliding doors to a newly added 10' x 10' patio, perfect for relaxing evenings with friends. The upper level features three spacious bedrooms and two full bathrooms, while the main floor boasts an open-concept kitchen and living room. Make this beautiful condo your own! Location: End Unit
Last Agent to Sell the Property
Coldwell Banker Realty - Gundaker License #2013034921 Listed on: 04/16/2025

Property Details
Home Type
- Multi-Family
Est. Annual Taxes
- $3,085
Year Built
- Built in 2007
HOA Fees
- $235 Monthly HOA Fees
Parking
- 2 Car Attached Garage
- Garage Door Opener
Home Design
- Traditional Architecture
- Property Attached
- Brick Veneer
- Vinyl Siding
Interior Spaces
- 1,740 Sq Ft Home
- 2-Story Property
- 1 Fireplace
- Window Treatments
- Sliding Doors
- Panel Doors
- Living Room
- Recreation Room
- Partially Finished Basement
- Basement Ceilings are 8 Feet High
- Storm Doors
Kitchen
- Microwave
- Dishwasher
- Disposal
Flooring
- Carpet
- Vinyl
Bedrooms and Bathrooms
- 3 Bedrooms
Schools
- Prairie View Elem. Elementary School
- Frontier Middle School
- Liberty High School
Additional Features
- Patio
- 3,685 Sq Ft Lot
- Forced Air Heating and Cooling System
Community Details
- Association fees include clubhouse, ground maintenance, pool, snow removal
Listing and Financial Details
- Assessor Parcel Number 4-0036-A174-00-040B.0000000
Ownership History
Purchase Details
Home Financials for this Owner
Home Financials are based on the most recent Mortgage that was taken out on this home.Purchase Details
Home Financials for this Owner
Home Financials are based on the most recent Mortgage that was taken out on this home.Purchase Details
Home Financials for this Owner
Home Financials are based on the most recent Mortgage that was taken out on this home.Purchase Details
Home Financials for this Owner
Home Financials are based on the most recent Mortgage that was taken out on this home.Similar Homes in the area
Home Values in the Area
Average Home Value in this Area
Purchase History
| Date | Type | Sale Price | Title Company |
|---|---|---|---|
| Warranty Deed | -- | None Listed On Document | |
| Warranty Deed | -- | None Listed On Document | |
| Warranty Deed | -- | None Available | |
| Special Warranty Deed | $151,450 | Sec |
Mortgage History
| Date | Status | Loan Amount | Loan Type |
|---|---|---|---|
| Open | $191,250 | New Conventional | |
| Previous Owner | $145,319 | FHA | |
| Previous Owner | $152,453 | FHA | |
| Previous Owner | $150,200 | FHA |
Property History
| Date | Event | Price | Change | Sq Ft Price |
|---|---|---|---|---|
| 05/28/2025 05/28/25 | Sold | -- | -- | -- |
| 05/03/2025 05/03/25 | Pending | -- | -- | -- |
| 04/30/2025 04/30/25 | Price Changed | $285,000 | -5.0% | $164 / Sq Ft |
| 04/16/2025 04/16/25 | For Sale | $299,900 | +53.9% | $172 / Sq Ft |
| 04/10/2025 04/10/25 | Off Market | -- | -- | -- |
| 04/30/2020 04/30/20 | Sold | -- | -- | -- |
| 03/17/2020 03/17/20 | Pending | -- | -- | -- |
| 03/17/2020 03/17/20 | For Sale | $194,900 | +30.8% | $112 / Sq Ft |
| 05/10/2016 05/10/16 | Sold | -- | -- | -- |
| 04/10/2016 04/10/16 | Pending | -- | -- | -- |
| 04/08/2016 04/08/16 | For Sale | $149,000 | -- | $86 / Sq Ft |
Tax History Compared to Growth
Tax History
| Year | Tax Paid | Tax Assessment Tax Assessment Total Assessment is a certain percentage of the fair market value that is determined by local assessors to be the total taxable value of land and additions on the property. | Land | Improvement |
|---|---|---|---|---|
| 2023 | $2,819 | $40,922 | $0 | $0 |
| 2022 | $2,441 | $32,989 | $0 | $0 |
| 2021 | $2,447 | $32,989 | $0 | $0 |
| 2020 | $2,314 | $30,033 | $0 | $0 |
| 2019 | $2,173 | $30,033 | $0 | $0 |
| 2018 | $1,950 | $25,608 | $0 | $0 |
| 2017 | $1,926 | $25,608 | $0 | $0 |
| 2016 | $1,896 | $24,178 | $0 | $0 |
| 2015 | $1,868 | $24,178 | $0 | $0 |
| 2014 | $1,667 | $23,157 | $0 | $0 |
Agents Affiliated with this Home
-
Pamela Viehmann

Seller's Agent in 2025
Pamela Viehmann
Coldwell Banker Realty - Gundaker
(636) 379-5123
17 in this area
103 Total Sales
-
John Viehmann

Seller Co-Listing Agent in 2025
John Viehmann
Coldwell Banker Realty - Gundaker
2 in this area
23 Total Sales
-
Kelly McCarthy

Buyer's Agent in 2025
Kelly McCarthy
Elevate Realty, LLC
(314) 482-0077
6 in this area
94 Total Sales
-
Crystal Rogers

Seller's Agent in 2020
Crystal Rogers
Coldwell Banker Realty - Gundaker West Regional
(636) 358-8529
9 in this area
100 Total Sales
-
Tabitha Dewalle

Seller's Agent in 2016
Tabitha Dewalle
RE/MAX
(314) 495-0263
126 Total Sales
-
Debbie Langanke

Seller Co-Listing Agent in 2016
Debbie Langanke
EXP Realty, LLC
(314) 960-6739
83 Total Sales
Map
Source: MARIS MLS
MLS Number: MIS25022599
APN: 4-0036-A174-00-041B.0000000
- 7100 Spring Creek Ln
- 457 Spring Trace
- 706 English Ivy
- 728 English Ivy
- 538 Springhurst Pkwy
- 554 Springhurst Pkwy
- 191 Noahs Mill Dr
- 206 Belmonte Cir
- 341 Newbridge Way
- 1 Princeton @ Creekside Sommers
- 317 Newbridge Way
- 1 Canterbury @ Creekside Sommers
- 357 Newbridge Way
- 102 Belmonte Landing Dr
- 1 Rockport @ Creekside Sommers
- 1 Barkley @ Creekside Sommers
- 2428 Sommers Rd
- 1
- 1 Savannah @ Creekside Sommers
- 1
