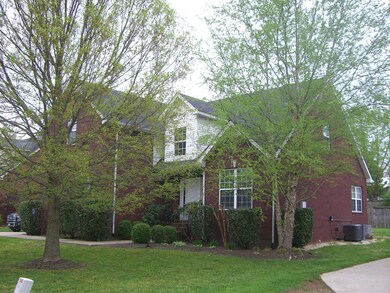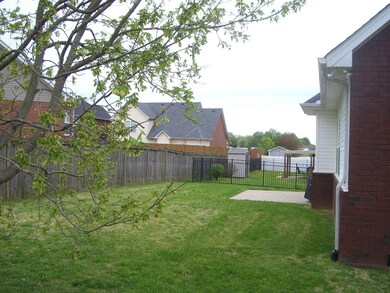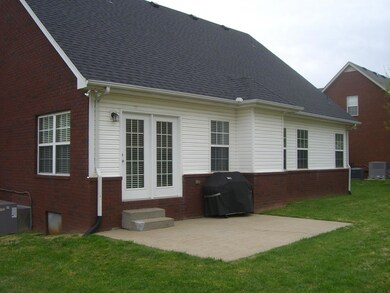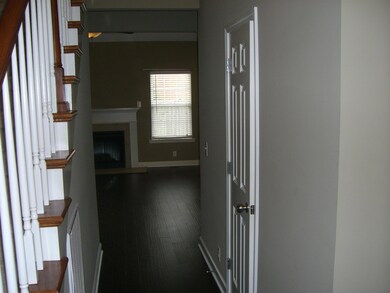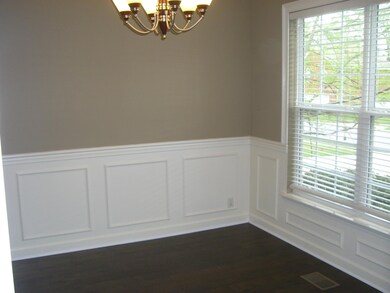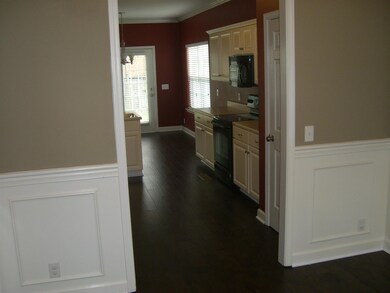
228 Titans Cir Murfreesboro, TN 37127
Plainview NeighborhoodHighlights
- Living Room with Fireplace
- No HOA
- Patio
- Barfield Elementary School Rated A-
- Cooling Available
- Ceiling Fan
About This Home
As of June 2022Brick beauty in a prime location. Huge 20x19 bonus room. Master down with double vanity bath & walk-in closet. Kitchen dining area is open to living room., and has back porch access. Additional formal dining room. Electric FP in LR. Beautiful dark wood floors.
Last Agent to Sell the Property
Onward Real Estate Brokerage Phone: 6157147441 License #231797

Home Details
Home Type
- Single Family
Est. Annual Taxes
- $1,712
Year Built
- Built in 2003
Lot Details
- 8,276 Sq Ft Lot
- Lot Dimensions are 80 x 105
- Partially Fenced Property
- Level Lot
Parking
- 2 Car Garage
- Garage Door Opener
Home Design
- Brick Exterior Construction
Interior Spaces
- 2,213 Sq Ft Home
- Property has 2 Levels
- Ceiling Fan
- Living Room with Fireplace
- Crawl Space
Bedrooms and Bathrooms
- 3 Bedrooms | 1 Main Level Bedroom
Outdoor Features
- Patio
Schools
- Barfield Elementary School
- Christiana Middle School
- Riverdale High School
Utilities
- Cooling Available
- Heat Pump System
Community Details
- No Home Owners Association
- Villages At Savannah Ridge Subdivision
Listing and Financial Details
- Assessor Parcel Number 125N C 01900 R0076941
Ownership History
Purchase Details
Home Financials for this Owner
Home Financials are based on the most recent Mortgage that was taken out on this home.Purchase Details
Home Financials for this Owner
Home Financials are based on the most recent Mortgage that was taken out on this home.Purchase Details
Home Financials for this Owner
Home Financials are based on the most recent Mortgage that was taken out on this home.Purchase Details
Home Financials for this Owner
Home Financials are based on the most recent Mortgage that was taken out on this home.Purchase Details
Purchase Details
Home Financials for this Owner
Home Financials are based on the most recent Mortgage that was taken out on this home.Map
Similar Homes in Murfreesboro, TN
Home Values in the Area
Average Home Value in this Area
Purchase History
| Date | Type | Sale Price | Title Company |
|---|---|---|---|
| Warranty Deed | $485,000 | Rudy Title | |
| Warranty Deed | $269,900 | Solomon Parks Title & Escrow | |
| Deed | $199,900 | -- | |
| Deed | $193,000 | -- | |
| Deed | $135,100 | -- | |
| Deed | $160,450 | -- |
Mortgage History
| Date | Status | Loan Amount | Loan Type |
|---|---|---|---|
| Open | $458,943 | FHA | |
| Previous Owner | $262,412 | FHA | |
| Previous Owner | $13,495 | Stand Alone Second | |
| Previous Owner | $187,825 | FHA | |
| Previous Owner | $196,278 | No Value Available | |
| Previous Owner | $183,000 | No Value Available | |
| Previous Owner | $31,677 | No Value Available | |
| Previous Owner | $27,877 | No Value Available | |
| Previous Owner | $20,377 | No Value Available | |
| Previous Owner | $17,343 | No Value Available | |
| Previous Owner | $128,360 | No Value Available |
Property History
| Date | Event | Price | Change | Sq Ft Price |
|---|---|---|---|---|
| 06/02/2022 06/02/22 | Sold | $485,000 | +14.1% | $202 / Sq Ft |
| 04/25/2022 04/25/22 | Pending | -- | -- | -- |
| 04/22/2022 04/22/22 | For Sale | $424,900 | +57.4% | $177 / Sq Ft |
| 05/31/2019 05/31/19 | Sold | $269,900 | 0.0% | $122 / Sq Ft |
| 04/14/2019 04/14/19 | Pending | -- | -- | -- |
| 04/12/2019 04/12/19 | For Sale | $269,900 | -- | $122 / Sq Ft |
Tax History
| Year | Tax Paid | Tax Assessment Tax Assessment Total Assessment is a certain percentage of the fair market value that is determined by local assessors to be the total taxable value of land and additions on the property. | Land | Improvement |
|---|---|---|---|---|
| 2024 | $2,527 | $89,350 | $13,750 | $75,600 |
| 2023 | $1,676 | $89,350 | $13,750 | $75,600 |
| 2022 | $1,408 | $87,125 | $13,750 | $73,375 |
| 2021 | $1,246 | $56,150 | $10,000 | $46,150 |
| 2020 | $1,246 | $56,150 | $10,000 | $46,150 |
| 2019 | $1,246 | $56,150 | $10,000 | $46,150 |
| 2018 | $1,712 | $56,150 | $0 | $0 |
| 2017 | $1,743 | $44,850 | $0 | $0 |
| 2016 | $1,743 | $44,850 | $0 | $0 |
| 2015 | $1,743 | $44,850 | $0 | $0 |
| 2014 | $1,115 | $44,850 | $0 | $0 |
| 2013 | -- | $51,525 | $0 | $0 |
Source: Realtracs
MLS Number: 2029932
APN: 125N-C-019.00-000
- 3033 Tybee Trail
- 206 Sayre Ln
- 151 Sayre Ln
- 163 Lansdan Dr
- 3008 Beaufort St
- 115 Lancaster Gate Place
- 222 Mandella Way
- 3158 Shaylin Crossing
- 327 Sayre Ln
- 3220 Prater Ct
- 422 Paul Norman Dr
- 3124 Prater Ct
- 322 Mandella Way
- 189 Red Jacket Trace
- 3550 Shelbyville Hwy
- 237 Panther Dr
- 235 Panther Dr
- 307 Panther Dr
- 309 Panther Dr
- 303 Panther Dr

