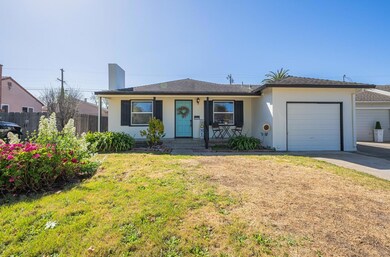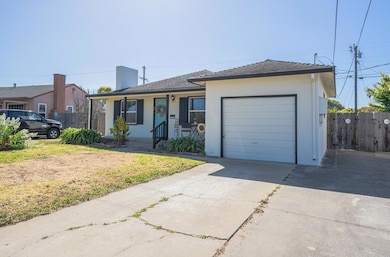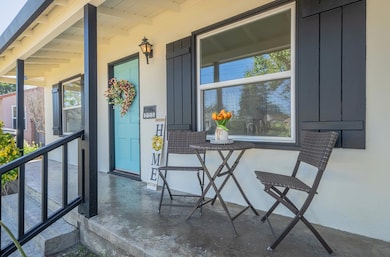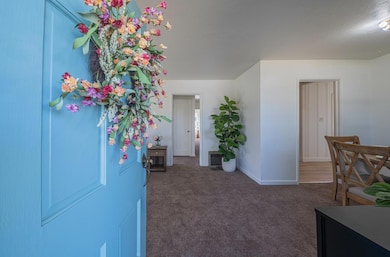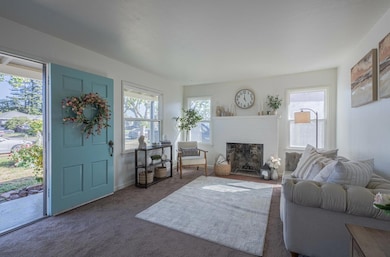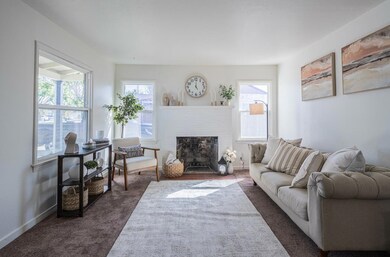
228 Toyon Ave Salinas, CA 93906
Harden Ranch NeighborhoodHighlights
- Traditional Architecture
- Neighborhood Views
- Tile Flooring
- Quartz Countertops
- Bathtub with Shower
- Combination Dining and Living Room
About This Home
As of July 2025Welcome to this charming home located in the heart of Salinas. Completely painted throughout both interior and exterior. This residence boasts 1,060 sq ft of living space, featuring three bedrooms and one completely updated bathroom with tile flooring and a shower-tub combo. The kitchen is equipped with modern amenities, including a gas cooktop, quartz countertops, an electric oven, and a microwave, making meal preparation a delight. The home has various flooring options, including carpet and tile, all brand new adding unique character to each room. Gather in the living room, where the fireplace provides a cozy atmosphere, perfect for family evenings. Laundry facilities are conveniently located in the garage, ensuring ease and functionality. The home is also designed with energy-saving features, including low-flow showerheads and toilets. This is an excellent opportunity to own a home with practical amenities and a comfortable layout in Salinas. Backyard has possibilites of building an ADU...
Last Agent to Sell the Property
KW Coastal Estates License #01458897 Listed on: 05/23/2025

Home Details
Home Type
- Single Family
Est. Annual Taxes
- $712
Year Built
- Built in 1948
Lot Details
- 7,100 Sq Ft Lot
- Back Yard Fenced
Parking
- 1 Car Garage
Home Design
- Traditional Architecture
- Brick Exterior Construction
- Composition Roof
- Shingle Siding
Interior Spaces
- 1,060 Sq Ft Home
- 1-Story Property
- Wood Burning Fireplace
- Living Room with Fireplace
- Combination Dining and Living Room
- Neighborhood Views
- Crawl Space
- Laundry in Garage
Kitchen
- Electric Oven
- Gas Cooktop
- Microwave
- Quartz Countertops
Flooring
- Carpet
- Tile
Bedrooms and Bathrooms
- 3 Bedrooms
- Remodeled Bathroom
- 1 Full Bathroom
- Low Flow Toliet
- Bathtub with Shower
- Bathtub Includes Tile Surround
- Low Flow Shower
Utilities
- Sewer Within 50 Feet
Listing and Financial Details
- Assessor Parcel Number 003-404-007-000
Ownership History
Purchase Details
Home Financials for this Owner
Home Financials are based on the most recent Mortgage that was taken out on this home.Purchase Details
Home Financials for this Owner
Home Financials are based on the most recent Mortgage that was taken out on this home.Purchase Details
Home Financials for this Owner
Home Financials are based on the most recent Mortgage that was taken out on this home.Purchase Details
Purchase Details
Purchase Details
Purchase Details
Home Financials for this Owner
Home Financials are based on the most recent Mortgage that was taken out on this home.Similar Homes in Salinas, CA
Home Values in the Area
Average Home Value in this Area
Purchase History
| Date | Type | Sale Price | Title Company |
|---|---|---|---|
| Deed | -- | Chicago Title Company | |
| Grant Deed | $650,000 | Chicago Title Company | |
| Deed | -- | Chicago Title Company | |
| Grant Deed | -- | -- | |
| Grant Deed | -- | None Listed On Document | |
| Gift Deed | -- | None Listed On Document | |
| Grant Deed | $105,000 | First American Title Ins Co |
Mortgage History
| Date | Status | Loan Amount | Loan Type |
|---|---|---|---|
| Open | $129,999 | FHA | |
| Open | $519,998 | New Conventional | |
| Previous Owner | $0 | Credit Line Revolving | |
| Previous Owner | $70,000 | Unknown | |
| Previous Owner | $95,000 | Seller Take Back |
Property History
| Date | Event | Price | Change | Sq Ft Price |
|---|---|---|---|---|
| 07/03/2025 07/03/25 | Sold | $650,000 | 0.0% | $613 / Sq Ft |
| 06/03/2025 06/03/25 | Pending | -- | -- | -- |
| 05/23/2025 05/23/25 | For Sale | $649,998 | -- | $613 / Sq Ft |
Tax History Compared to Growth
Tax History
| Year | Tax Paid | Tax Assessment Tax Assessment Total Assessment is a certain percentage of the fair market value that is determined by local assessors to be the total taxable value of land and additions on the property. | Land | Improvement |
|---|---|---|---|---|
| 2025 | $712 | $64,962 | $18,352 | $46,610 |
| 2024 | $712 | $63,690 | $17,993 | $45,697 |
| 2023 | $688 | $62,442 | $17,641 | $44,801 |
| 2022 | $659 | $61,219 | $17,296 | $43,923 |
| 2021 | $632 | $60,019 | $16,957 | $43,062 |
| 2020 | $614 | $59,405 | $16,784 | $42,621 |
| 2019 | $606 | $58,241 | $16,455 | $41,786 |
| 2018 | $594 | $57,100 | $16,133 | $40,967 |
| 2017 | $593 | $55,981 | $15,817 | $40,164 |
| 2016 | $591 | $54,884 | $15,507 | $39,377 |
| 2015 | $595 | $54,061 | $15,275 | $38,786 |
| 2014 | $556 | $53,003 | $14,976 | $38,027 |
Agents Affiliated with this Home
-
Julia M Hanson

Seller's Agent in 2025
Julia M Hanson
KW Coastal Estates
(831) 320-0779
11 in this area
92 Total Sales
-
Maria Zagal

Buyer's Agent in 2025
Maria Zagal
Consumer Plus Realty
(831) 585-8292
1 in this area
15 Total Sales
Map
Source: MLSListings
MLS Number: ML82008098
APN: 003-404-007-000
- 225 Loma Dr
- 354 Chaparral St
- 364 Sequoia St
- 129 Rodeo Ave
- 1117 Baldwin St Unit 6
- 1117 Baldwin St Unit 5
- 440 E Laurel Dr
- 730 N Main St
- 1121 Granada Ave
- 317 Navajo Dr
- 1208 Ramona Ave
- 114 Iris Dr
- 212 Iris Dr
- 547 Chaparral St
- 284 Osage Dr
- 1051 Harding St
- 1233 Monroe St
- 1458 Adams St
- 1575 Sepulveda Dr
- 1612 Devonshire Way

