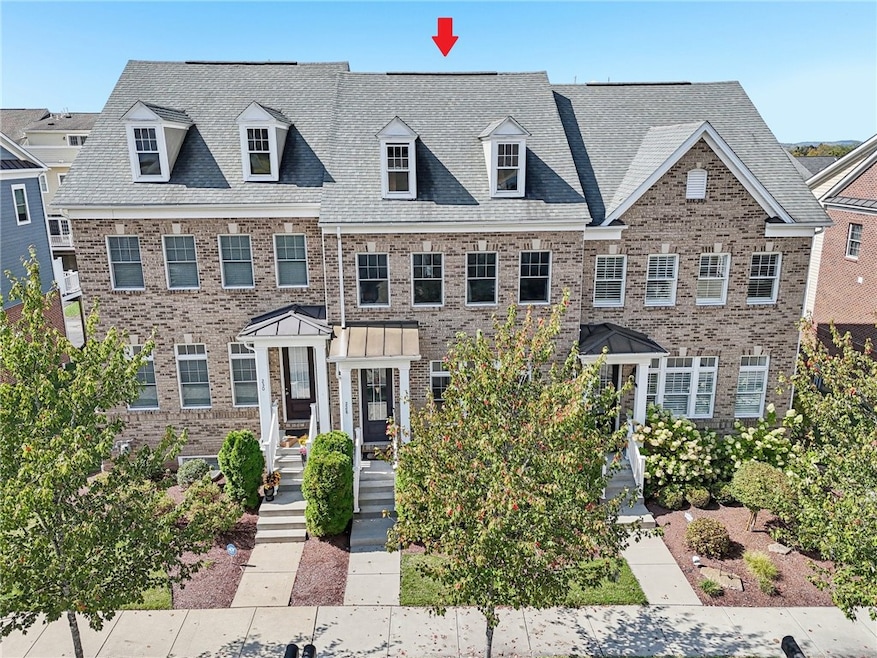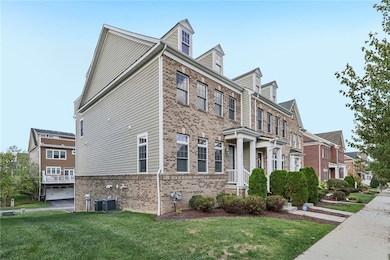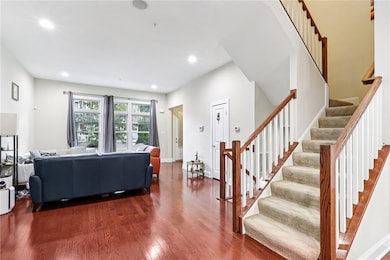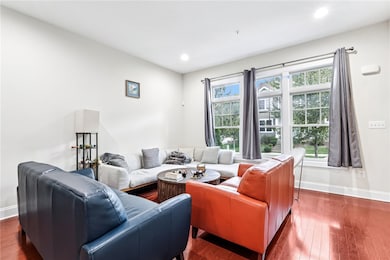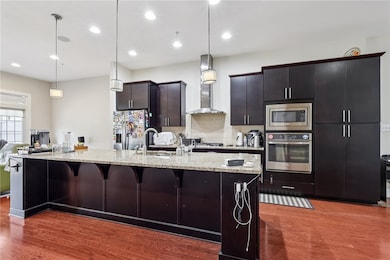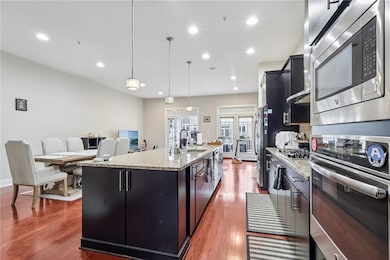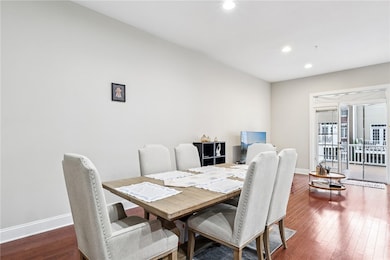228 Venango Trail Mars, PA 16046
Marshall Township NeighborhoodEstimated payment $3,668/month
Highlights
- Colonial Architecture
- Wood Flooring
- Central Air
- Marshall Elementary School Rated A+
- 2 Car Attached Garage
- Heating System Uses Gas
About This Home
Luxury living in Venango Trails! Step inside this beautifully expanded John Jacob Astor home where a 10-foot addition enhances the sense of space & flow. The main level impresses with soaring 10-foot ceilings, hardwood floors, & a chef’s kitchen featuring granite counters, stainless steel appliances, built in oven & microwave, a gas cooktop, & an oversized island with dining space. Double doors open to an expansive deck, perfect for outdoor living. Upstairs, the primary suite offers dual walk-in closets & a spa-inspired shower with dual granite vanities. Two additional bedrooms, a guest bath, & convenient laundry complete the second floor. The finished lower level provides a flexible entertainment area with a full bath & ample storage. Residents enjoy resort-style amenities including a club house with party room, business center & gym, playground, and outdoor pool—all within the Marshall township & North Allegheny School District. Close to shopping, highways, & school campus.
Townhouse Details
Home Type
- Townhome
Est. Annual Taxes
- $9,025
Year Built
- Built in 2015
Lot Details
- 1,982 Sq Ft Lot
HOA Fees
- $180 Monthly HOA Fees
Home Design
- Colonial Architecture
- Frame Construction
- Asphalt Roof
Interior Spaces
- 2-Story Property
- Finished Basement
- Interior Basement Entry
Kitchen
- Cooktop
- Microwave
- Dishwasher
- Disposal
Flooring
- Wood
- Carpet
Bedrooms and Bathrooms
- 3 Bedrooms
Laundry
- Dryer
- Washer
Parking
- 2 Car Attached Garage
- Garage Door Opener
Utilities
- Central Air
- Heating System Uses Gas
Community Details
- Venango Trails Subdivision
Map
Home Values in the Area
Average Home Value in this Area
Tax History
| Year | Tax Paid | Tax Assessment Tax Assessment Total Assessment is a certain percentage of the fair market value that is determined by local assessors to be the total taxable value of land and additions on the property. | Land | Improvement |
|---|---|---|---|---|
| 2025 | $8,469 | $327,100 | $61,100 | $266,000 |
| 2024 | $8,469 | $327,100 | $61,100 | $266,000 |
| 2023 | $8,469 | $327,100 | $61,100 | $266,000 |
| 2022 | $8,273 | $327,100 | $61,100 | $266,000 |
| 2021 | $8,272 | $327,100 | $61,100 | $266,000 |
| 2020 | $8,273 | $327,100 | $61,100 | $266,000 |
| 2019 | $8,049 | $327,100 | $61,100 | $266,000 |
| 2018 | $1,547 | $327,100 | $61,100 | $266,000 |
| 2017 | $7,900 | $327,100 | $61,100 | $266,000 |
| 2016 | $1,294 | $273,500 | $61,100 | $212,400 |
Property History
| Date | Event | Price | List to Sale | Price per Sq Ft | Prior Sale |
|---|---|---|---|---|---|
| 10/01/2025 10/01/25 | For Sale | $519,000 | +42.8% | -- | |
| 01/31/2019 01/31/19 | Sold | $363,450 | -2.0% | $140 / Sq Ft | View Prior Sale |
| 11/25/2018 11/25/18 | Price Changed | $370,800 | -6.1% | $142 / Sq Ft | |
| 11/15/2018 11/15/18 | Price Changed | $394,800 | 0.0% | $152 / Sq Ft | |
| 10/20/2018 10/20/18 | For Sale | $394,900 | -- | $152 / Sq Ft |
Purchase History
| Date | Type | Sale Price | Title Company |
|---|---|---|---|
| Special Warranty Deed | $363,450 | Keystone Closing Services | |
| Warranty Deed | $355,525 | -- |
Mortgage History
| Date | Status | Loan Amount | Loan Type |
|---|---|---|---|
| Previous Owner | $308,500 | Adjustable Rate Mortgage/ARM | |
| Previous Owner | $284,400 | New Conventional |
Source: West Penn Multi-List
MLS Number: 1723659
APN: 2372-R-00175-0000-00
- 330 Osona Ln
- 514 Tuscarora Rd
- 3028 Greeneview Ln
- 3024 Greeneview Ln
- The Brooklyn Plan at Freeport Greene
- The Soho Plan at Freeport Greene
- The Chelsea Plan at Freeport Greene
- 2019 Autumn Ln
- 812 Oneida Cir
- 1204 Dutilh Rd Unit 1
- 216 Faulk Dr
- 742 Ivy Ln
- 724 Franklin Rd
- 713 Ivy Ln
- 161 Warren Rd
- Portland Plan at Laurel Pointe - Low-Maintenance
- Sedona Plan at Laurel Pointe - Low-Maintenance
- Nantucket Plan at Laurel Pointe - Lauren Pointe - Single Family
- Aspen Plan at Laurel Pointe - Low-Maintenance
- Austin Plan at Laurel Pointe - Lauren Pointe - Single Family
- 337 Osona Ln
- 2008 Hemlock Ln
- 1201 Dutilh Rd Unit 12
- 304 Thurgood Dr
- 134 Watson Dr
- 1000 Creekview Cir
- 136 Emeryville Dr
- 5001 Pendleton Way
- 430 Ascent Dr
- 772 Franklin Rd
- 616 Edison Dr
- 624 Edison Dr
- 424 Fairmont Dr
- 602 Cassandra Dr
- 416 Fairmont Dr
- 403 Cranford Way
- 15000 Metropolitan Way
- 119 Founders St
- 411 Brookside Ct
- 45 Blueberry Ln
