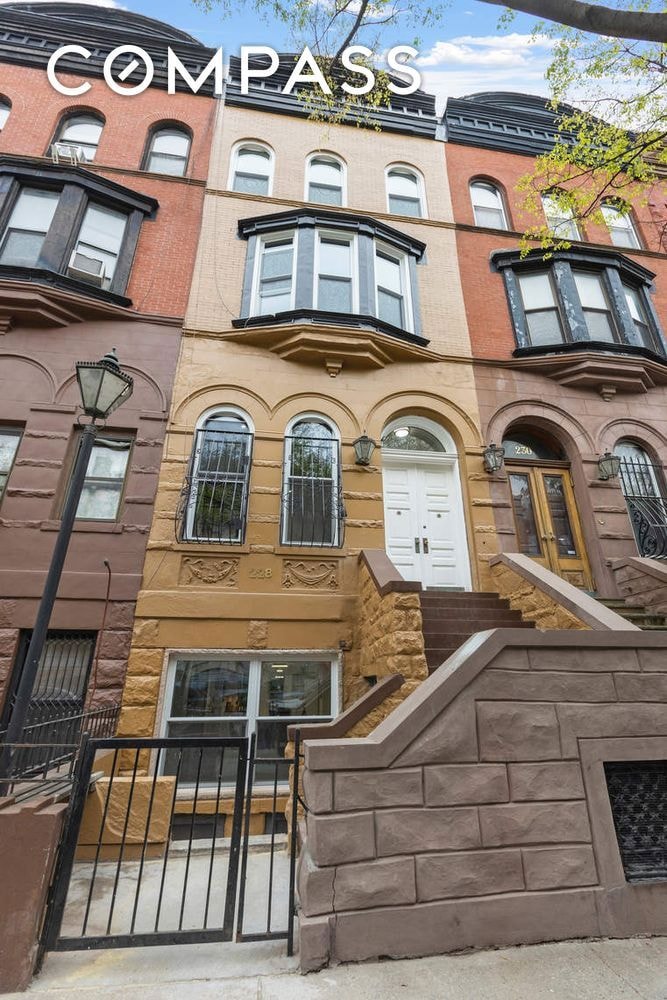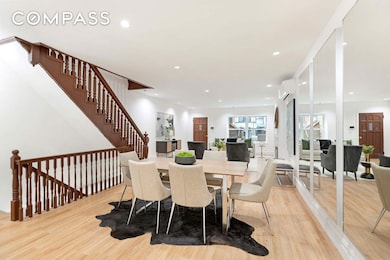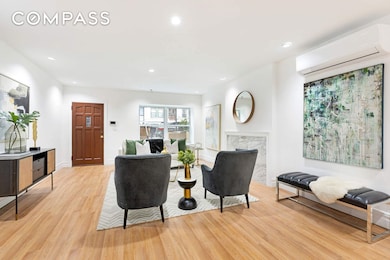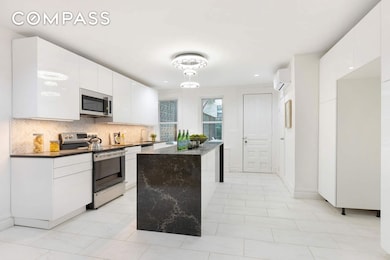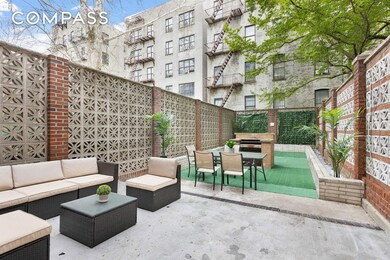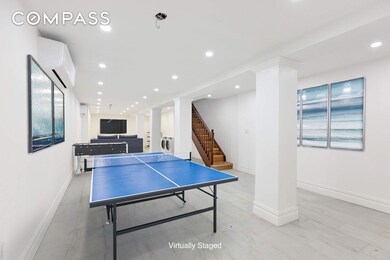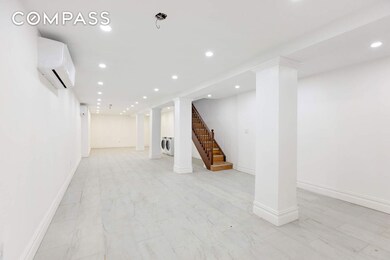
228 W 136th St New York, NY 10030
Strivers' Row NeighborhoodEstimated payment $15,941/month
Highlights
- Wood Flooring
- 4-minute walk to 135 Street (A,B,C Line)
- Intercom
- High Ceiling
- Private Yard
- 5-minute walk to St. Nicholas Park
About This Home
Beautiful old world charm with all the modern luxuries you could want!
This grand 17ft wide brownstone, originally built in 1910, has been tastefully renovated from top to bottom. Spanning over 5 floors, there is an owner’s unit and 2 free market units.
The owner’s duplex with basement has a separate entrance and a very large private backyard oasis.
The garden level is set up as the main living space. With one large room spanning the whole length of the house, you can enjoy open living and entertaining with many extras, like the electric fireplace, new floors, oversized island in the kitchen with room for seating and access to the backyard.
The kitchen has been beautifully redone with a chef in mind; white lacquered cabinets, granite countertops that waterfall over the island and lots of integrated lighting. A powder room is also conveniently located on this floor.
The fully finished basement is one of the largest and tallest ceiling basements on this block. The perfect place to create a movie room, game room or anything else you may desire with its large size and new LED recessed lights throughout make it feel part of the home rather than a basement. There is also a full size washer dryer and a utility room.
The parlor level, with over 11ft ceilings, has 2 bedrooms that are adjoined by a den area that can become a perfect gathering place. A newly designed and renovated bathroom is conveniently located off the hall with all heated flooring and a glass enclosed shower.
Beautifully preserved details such as the extra tall doors, decorative wood details thru out, window casings and original built in mirrors are also showcased.
The grand double door entry with vestibule is the perfect setting to appreciate the beauty and details of the brownstone. As you walk upstairs, you will find 2 separate and similar 1 bedroom full floor apartments. Both units have an entry from the living room that faces the street and overlook other beautiful brownstones, treetops and sky. Each unit features details such as 10ft high ceilings, electric fireplace, new chefs kitchen with the same modern finishes, recessed lighting, washer and dryer, new modern bathroom with heated flooring and wonderfully sized bedroom. The top floor has 3 skylights that add an amazing amount of light and ambiance.
The entire house boasts a new central split-system AC, including the basement, and everything has been rewired with new electrical throughout.
Located in one of the most desirable parts of Harlem, on a beautiful tree lined block, and right by the historic Striver’s Row, this home is conveniently located a block over from St. Nicholas Park. Also nearby are Whole Foods, 2/3 and B/C trains, and lots more shopping, dining, entertainment and transportation.
Showings are by appointment only.
Property Details
Home Type
- Multi-Family
Est. Annual Taxes
- $12,420
Year Built
- Built in 1910
Lot Details
- Lot Dimensions are 16.670000x99.920000
- Private Entrance
- Private Yard
Home Design
- Duplex
Interior Spaces
- 3,400 Sq Ft Home
- 3-Story Property
- Crown Molding
- High Ceiling
- Recessed Lighting
- Chandelier
- Decorative Fireplace
- Wood Flooring
- Basement Fills Entire Space Under The House
- Intercom
Bedrooms and Bathrooms
- 4 Bedrooms
Laundry
- Laundry in unit
- Dryer
- Washer
Outdoor Features
- Patio
Utilities
- Cooling Available
- No Heating
Community Details
- 2 Units
- Central Harlem Subdivision
Listing and Financial Details
- Legal Lot and Block 146 / 01941
Map
Home Values in the Area
Average Home Value in this Area
Tax History
| Year | Tax Paid | Tax Assessment Tax Assessment Total Assessment is a certain percentage of the fair market value that is determined by local assessors to be the total taxable value of land and additions on the property. | Land | Improvement |
|---|---|---|---|---|
| 2025 | $12,420 | $65,547 | $9,057 | $56,490 |
| 2024 | $12,420 | $61,837 | $16,200 | $54,086 |
| 2023 | $11,848 | $58,338 | $8,123 | $50,215 |
| 2022 | $10,987 | $123,360 | $16,200 | $107,160 |
| 2021 | $11,279 | $117,840 | $16,200 | $101,640 |
| 2020 | $11,266 | $134,220 | $16,200 | $118,020 |
| 2019 | $4,731 | $120,660 | $16,200 | $104,460 |
| 2018 | $4,296 | $48,615 | $6,329 | $42,286 |
| 2017 | $4,029 | $45,864 | $6,576 | $39,288 |
| 2016 | $3,963 | $45,864 | $8,877 | $36,987 |
| 2015 | $2,170 | $45,519 | $9,311 | $36,208 |
| 2014 | $2,170 | $42,943 | $10,537 | $32,406 |
Property History
| Date | Event | Price | Change | Sq Ft Price |
|---|---|---|---|---|
| 07/16/2025 07/16/25 | For Sale | $2,699,000 | 0.0% | $794 / Sq Ft |
| 07/16/2025 07/16/25 | Off Market | $2,699,000 | -- | -- |
| 07/09/2025 07/09/25 | For Sale | $2,699,000 | 0.0% | $794 / Sq Ft |
| 07/09/2025 07/09/25 | Off Market | $2,699,000 | -- | -- |
| 07/02/2025 07/02/25 | For Sale | $2,699,000 | 0.0% | $794 / Sq Ft |
| 07/02/2025 07/02/25 | Off Market | $2,699,000 | -- | -- |
| 06/24/2025 06/24/25 | For Sale | $2,699,000 | -- | $794 / Sq Ft |
Purchase History
| Date | Type | Sale Price | Title Company |
|---|---|---|---|
| Deed | $1,650,000 | -- | |
| Deed | -- | -- |
Mortgage History
| Date | Status | Loan Amount | Loan Type |
|---|---|---|---|
| Open | $1,320,000 | Purchase Money Mortgage |
Similar Homes in the area
Source: Real Estate Board of New York (REBNY)
MLS Number: RLS20032821
APN: 1941-0146
- 266 W 136th St
- 233 W 134th St Unit 3B
- 237 W 134th St Unit 2W
- 2558 Frederick Douglass Blvd Unit B
- 2551 Frederick Douglass Blvd Unit B
- 2551 Frederick Douglass Blvd Unit D
- 2551 Frederick Douglass Blvd Unit 2551D
- 188 W 135th St Unit 5W
- 229 W 138th St
- 301 W 137th St Unit 301B
- 307 W 136th St
- 158 W 136th St
- 199 W 134th St Unit 5
- 203 W 138th St
- 2573 Frederick Douglass Blvd Unit D
- 2351 Adam Clayton Powell Jr Blvd Unit 204
- 2351 Adam Clayton Powell Jr Blvd Unit 205
- 2351 Adam Clayton Powell Jr Blvd Unit 315
- 2351 Adam C Powell Blvd Unit 208
- 2351 Adam C Powell Blvd Unit PH 16
- 228 W 136th St Unit 2
- 2289 7th Ave
- 2351 Adam Clayton Powell Junior Blvd Unit 319
- 145 W 136th St Unit A
- 2257 Adam Clayton Powell Jr Blvd
- 2605 Frederick Douglass Blvd Unit 1A
- 125 W 138th St
- 105 W 136th St Unit 1W
- 2611 Frederick Douglass Blvd Unit 2G
- 263 W 131st St
- 555 Lenox Ave Unit 4B
- 125 W 132nd St Unit TH
- 130 W 132nd St Unit Garden
- 420 St Nicholas Ave
- 2647 Frederick Douglass Blvd
- 121 W 131st St
