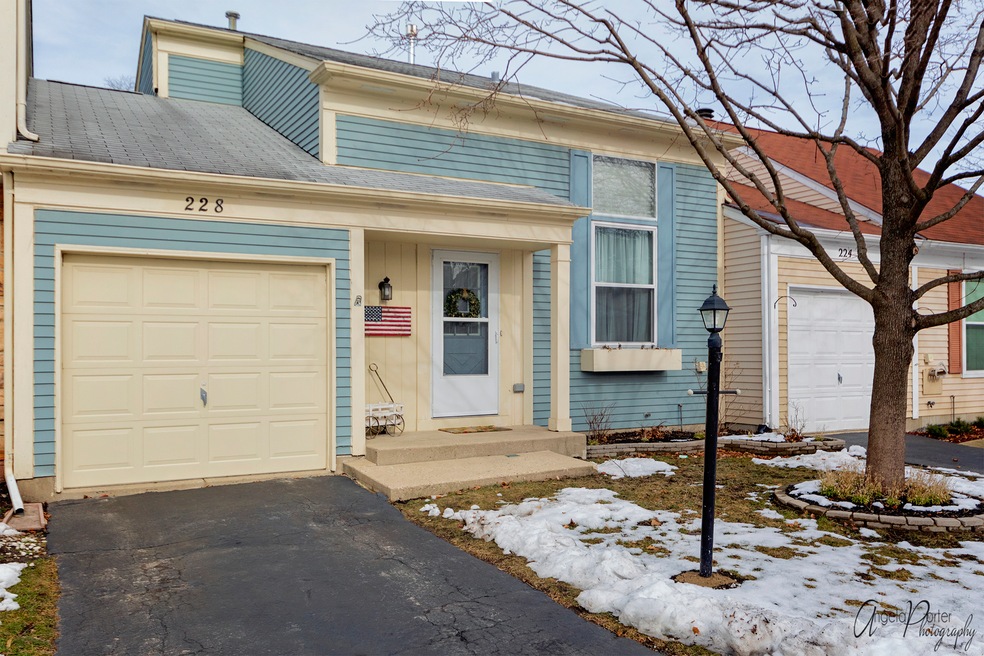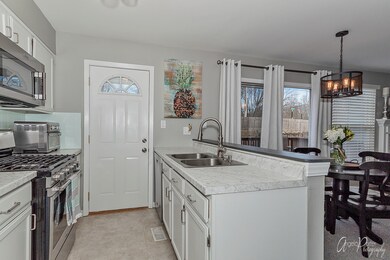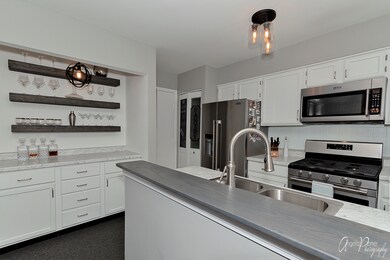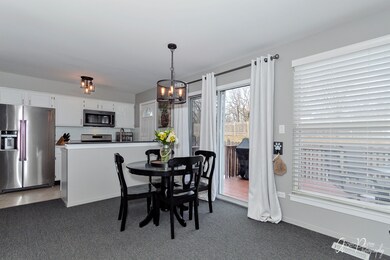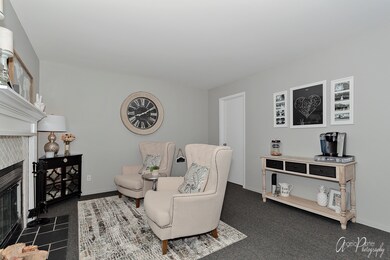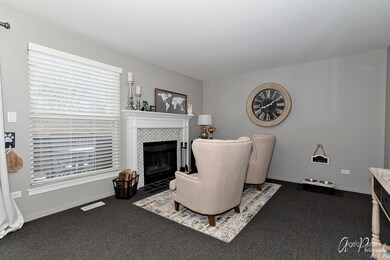
228 W Dartmoor Ave Unit 1 Palatine, IL 60067
Baldwin NeighborhoodHighlights
- Deck
- Recreation Room
- Walk-In Pantry
- Palatine High School Rated A
- Vaulted Ceiling
- Stainless Steel Appliances
About This Home
As of April 2025Sought After Cherrybrook Village Townhouse...Remodeled Chelsea Model Offers 2 Bedroom, 2 Full Baths with Full Finished Basement. Efficient and Functional Kitchen Features New Stainless Steel Appliances (2019), Pantry and Breakfast Bar Open to Adjacent Living Space. Wood Burning Gas Starter Fireplace for Cozy Enjoyment. Furnace, A/C, Water Heater and Battery Backup Sump Pump all 4 years old. Fully Privacy Fenced Yard and Deck for Entertaining. Lawn Care included in Association Fee. Minutes to Parks, Award Winning Palatine Schools, Shopping, Restaurants, Metra, Rte 53, Palatine Golf Course and Forest Preserve w/miles of Bike and Walking Paths. Welcome Home...Investors also Welcome.
Townhouse Details
Home Type
- Townhome
Est. Annual Taxes
- $5,035
Year Built | Renovated
- 1984 | 2019
Lot Details
- Southern Exposure
- Fenced Yard
HOA Fees
- $81 per month
Parking
- Attached Garage
- Garage Transmitter
- Garage Door Opener
- Driveway
- Parking Included in Price
- Garage Is Owned
Home Design
- Slab Foundation
- Asphalt Shingled Roof
- Vinyl Siding
Interior Spaces
- Bathroom on Main Level
- Vaulted Ceiling
- Wood Burning Fireplace
- Fireplace With Gas Starter
- Attached Fireplace Door
- Recreation Room
- Finished Basement
- Basement Fills Entire Space Under The House
Kitchen
- Breakfast Bar
- Walk-In Pantry
- Oven or Range
- Microwave
- Dishwasher
- Stainless Steel Appliances
- Disposal
Laundry
- Dryer
- Washer
Home Security
Utilities
- Forced Air Heating and Cooling System
- Heating System Uses Gas
Additional Features
- North or South Exposure
- Deck
Listing and Financial Details
- Homeowner Tax Exemptions
Community Details
Pet Policy
- Pets Allowed
Security
- Storm Screens
Ownership History
Purchase Details
Home Financials for this Owner
Home Financials are based on the most recent Mortgage that was taken out on this home.Purchase Details
Home Financials for this Owner
Home Financials are based on the most recent Mortgage that was taken out on this home.Purchase Details
Home Financials for this Owner
Home Financials are based on the most recent Mortgage that was taken out on this home.Purchase Details
Home Financials for this Owner
Home Financials are based on the most recent Mortgage that was taken out on this home.Purchase Details
Home Financials for this Owner
Home Financials are based on the most recent Mortgage that was taken out on this home.Purchase Details
Home Financials for this Owner
Home Financials are based on the most recent Mortgage that was taken out on this home.Purchase Details
Similar Home in Palatine, IL
Home Values in the Area
Average Home Value in this Area
Purchase History
| Date | Type | Sale Price | Title Company |
|---|---|---|---|
| Warranty Deed | $320,000 | None Listed On Document | |
| Warranty Deed | $204,000 | None Available | |
| Warranty Deed | $204,000 | None Available | |
| Warranty Deed | $177,500 | Chicago Title Insurance Comp | |
| Warranty Deed | $180,000 | -- | |
| Warranty Deed | $160,000 | -- | |
| Interfamily Deed Transfer | -- | -- |
Mortgage History
| Date | Status | Loan Amount | Loan Type |
|---|---|---|---|
| Open | $256,000 | New Conventional | |
| Previous Owner | $193,800 | New Conventional | |
| Previous Owner | $193,800 | New Conventional | |
| Previous Owner | $159,750 | New Conventional | |
| Previous Owner | $137,800 | Unknown | |
| Previous Owner | $135,000 | No Value Available | |
| Previous Owner | $24,000 | Credit Line Revolving | |
| Previous Owner | $130,000 | Unknown | |
| Previous Owner | $128,000 | No Value Available |
Property History
| Date | Event | Price | Change | Sq Ft Price |
|---|---|---|---|---|
| 04/25/2025 04/25/25 | Sold | $320,000 | +10.4% | $268 / Sq Ft |
| 03/30/2025 03/30/25 | Pending | -- | -- | -- |
| 03/26/2025 03/26/25 | For Sale | $289,900 | +42.1% | $242 / Sq Ft |
| 03/23/2020 03/23/20 | Sold | $204,000 | 0.0% | $171 / Sq Ft |
| 02/11/2020 02/11/20 | Pending | -- | -- | -- |
| 02/05/2020 02/05/20 | For Sale | $204,000 | +14.9% | $171 / Sq Ft |
| 04/29/2016 04/29/16 | Sold | $177,500 | -4.1% | $148 / Sq Ft |
| 03/20/2016 03/20/16 | Pending | -- | -- | -- |
| 02/17/2016 02/17/16 | For Sale | $185,000 | 0.0% | $155 / Sq Ft |
| 02/17/2016 02/17/16 | Price Changed | $185,000 | +4.2% | $155 / Sq Ft |
| 12/24/2015 12/24/15 | Off Market | $177,500 | -- | -- |
| 12/22/2015 12/22/15 | For Sale | $174,000 | 0.0% | $145 / Sq Ft |
| 12/11/2015 12/11/15 | Pending | -- | -- | -- |
| 11/05/2015 11/05/15 | For Sale | $174,000 | -- | $145 / Sq Ft |
Tax History Compared to Growth
Tax History
| Year | Tax Paid | Tax Assessment Tax Assessment Total Assessment is a certain percentage of the fair market value that is determined by local assessors to be the total taxable value of land and additions on the property. | Land | Improvement |
|---|---|---|---|---|
| 2024 | $5,035 | $21,000 | $4,000 | $17,000 |
| 2023 | $5,035 | $21,000 | $4,000 | $17,000 |
| 2022 | $5,035 | $21,000 | $4,000 | $17,000 |
| 2021 | $5,865 | $18,059 | $2,925 | $15,134 |
| 2020 | $4,785 | $18,059 | $2,925 | $15,134 |
| 2019 | $4,803 | $20,178 | $2,925 | $17,253 |
| 2018 | $4,527 | $18,002 | $2,574 | $15,428 |
| 2017 | $5,489 | $18,002 | $2,574 | $15,428 |
| 2016 | $4,802 | $19,432 | $2,574 | $16,858 |
| 2015 | $4,680 | $17,856 | $2,340 | $15,516 |
| 2014 | $4,640 | $17,856 | $2,340 | $15,516 |
| 2013 | $4,503 | $17,856 | $2,340 | $15,516 |
Agents Affiliated with this Home
-
Tina Mastrangelo

Seller's Agent in 2025
Tina Mastrangelo
Great Western Properties
(815) 739-1888
1 in this area
115 Total Sales
-
Jane Jeon
J
Buyer's Agent in 2025
Jane Jeon
Century 21 Utmost
(847) 990-0554
2 in this area
27 Total Sales
-
Sheila Thomas

Seller's Agent in 2020
Sheila Thomas
RE/MAX
(847) 361-0629
165 Total Sales
-
Matt Melull

Seller's Agent in 2016
Matt Melull
Coldwell Banker Realty
(847) 354-2565
1 in this area
78 Total Sales
Map
Source: Midwest Real Estate Data (MRED)
MLS Number: MRD10627946
APN: 02-10-209-010-0000
- 1479 N Denton Ave
- 111 E Garden Ave
- 1536 N Elm St
- 1139 N Thackeray Dr
- 1945 N Northumberland Pass
- 153 E Timberlane Dr
- 218 E Forest Knoll Dr
- 484 W Haleys Hill Ct
- 321 E Forest Knoll Dr
- 404 E Amherst St
- 403 E Amherst St
- 442 E Osage Ln Unit 3B
- 31 E Preserve Dr
- 1112 N Perry Dr
- 514 E Thornhill Ln Unit 3T514
- 665 Woodland Rd
- 199 W Lake Cook Rd
- 2365 N Barrington Woods Rd
- 180 N Smith St
- 471 W Auburn Woods Ct
