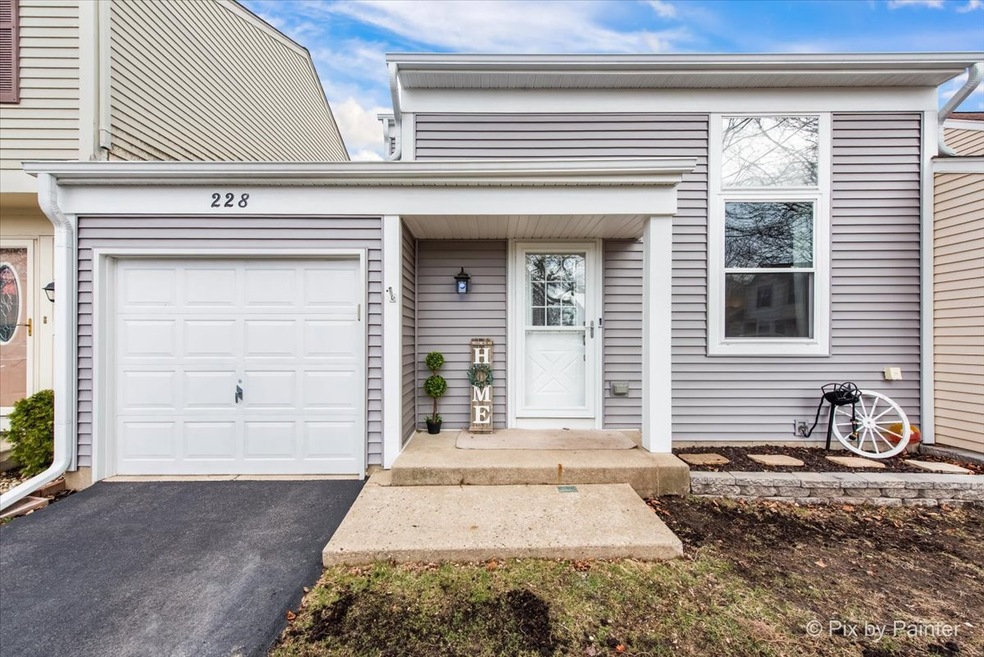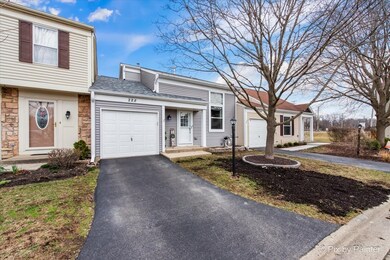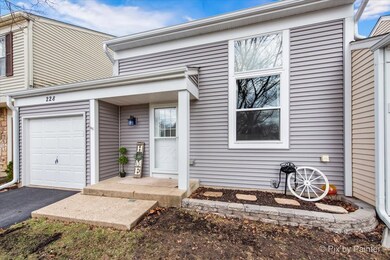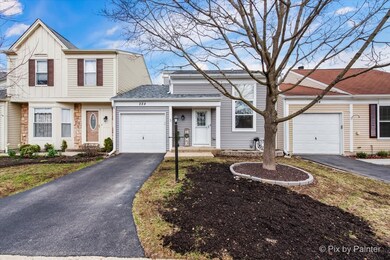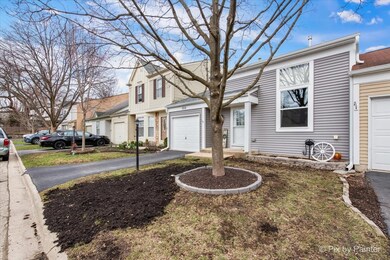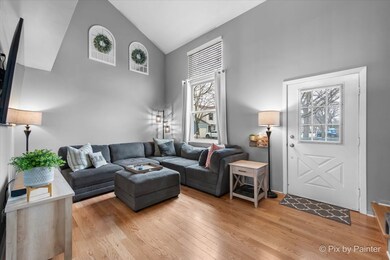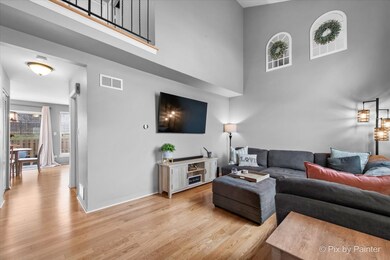
228 W Dartmoor Ave Unit 1 Palatine, IL 60067
Baldwin NeighborhoodHighlights
- Deck
- Recreation Room
- Stainless Steel Appliances
- Palatine High School Rated A
- Wood Flooring
- Living Room
About This Home
As of April 2025Desirable Cherrybrook Village Townhouse! This beautiful Chelsea model is finished in today's modern finishes and features 2 spacious bedrooms, 2 full bathrooms, as well as a fully finished basement with vinyl plank flooring. Recent updates include: new roof, siding, driveway, hardwood flooring throughout the main and second levels, new sewer line (with 20 year warranty), dryer new in 2024, fence installed in 2021. Upon entering, you will be greeted with volume ceilings and abundant natural light. The efficient and functional kitchen boasts stainless steel appliances, a pantry, and a breakfast bar that opens to the adjacent living area. An additional nook is designated as a coffee bar or additional serving area. Enjoy cozy evenings by the wood-burning fireplace with a gas starter. The furnace, A/C, water heater, and battery backup sump pump are all under ten years old. The private, fully fenced yard and patio offer the perfect space for outdoor entertaining. Snow removal and lawn care are included. Conveniently located just minutes from parks, top-rated Palatine schools, shopping, dining, Metra, Route 53, Palatine Golf Course, and the forest preserve with biking and walking paths. Put this at the top of your list-investors are also welcome! (Notable dates: Roof (2023), AC/Furnace (2015), Sump Pump (2022) Water Heater (2015). Existing Survey to be used.
Last Agent to Sell the Property
Great Western Properties License #471021967 Listed on: 03/26/2025
Townhouse Details
Home Type
- Townhome
Est. Annual Taxes
- $5,235
Year Built
- Built in 1984
Lot Details
- Lot Dimensions are 78 x 30
- Fenced
HOA Fees
- $142 Monthly HOA Fees
Parking
- 1 Car Garage
- Driveway
- Parking Included in Price
Home Design
- Asphalt Roof
- Concrete Perimeter Foundation
Interior Spaces
- 1,196 Sq Ft Home
- 2-Story Property
- Wood Burning Fireplace
- Fireplace With Gas Starter
- Attached Fireplace Door
- Window Screens
- Family Room with Fireplace
- Living Room
- Family or Dining Combination
- Recreation Room
- Basement Fills Entire Space Under The House
Kitchen
- Range
- Microwave
- Dishwasher
- Stainless Steel Appliances
- Disposal
Flooring
- Wood
- Vinyl
Bedrooms and Bathrooms
- 2 Bedrooms
- 2 Potential Bedrooms
- Bathroom on Main Level
- 2 Full Bathrooms
Laundry
- Laundry Room
- Dryer
- Washer
Home Security
Outdoor Features
- Deck
Schools
- Gray M Sanborn Elementary School
- Palatine High School
Utilities
- Forced Air Heating and Cooling System
- Heating System Uses Natural Gas
Listing and Financial Details
- Homeowner Tax Exemptions
Community Details
Overview
- Association fees include lawn care
- 5 Units
- Admin Association, Phone Number (630) 296-9991
- Cherrybrook Village Subdivision, Chelsea Floorplan
- Property managed by RowCal
Pet Policy
- Dogs and Cats Allowed
Security
- Resident Manager or Management On Site
- Carbon Monoxide Detectors
Ownership History
Purchase Details
Home Financials for this Owner
Home Financials are based on the most recent Mortgage that was taken out on this home.Purchase Details
Home Financials for this Owner
Home Financials are based on the most recent Mortgage that was taken out on this home.Purchase Details
Home Financials for this Owner
Home Financials are based on the most recent Mortgage that was taken out on this home.Purchase Details
Home Financials for this Owner
Home Financials are based on the most recent Mortgage that was taken out on this home.Purchase Details
Home Financials for this Owner
Home Financials are based on the most recent Mortgage that was taken out on this home.Purchase Details
Home Financials for this Owner
Home Financials are based on the most recent Mortgage that was taken out on this home.Purchase Details
Similar Homes in Palatine, IL
Home Values in the Area
Average Home Value in this Area
Purchase History
| Date | Type | Sale Price | Title Company |
|---|---|---|---|
| Warranty Deed | $320,000 | None Listed On Document | |
| Warranty Deed | $204,000 | None Available | |
| Warranty Deed | $204,000 | None Available | |
| Warranty Deed | $177,500 | Chicago Title Insurance Comp | |
| Warranty Deed | $180,000 | -- | |
| Warranty Deed | $160,000 | -- | |
| Interfamily Deed Transfer | -- | -- |
Mortgage History
| Date | Status | Loan Amount | Loan Type |
|---|---|---|---|
| Open | $256,000 | New Conventional | |
| Previous Owner | $193,800 | New Conventional | |
| Previous Owner | $193,800 | New Conventional | |
| Previous Owner | $159,750 | New Conventional | |
| Previous Owner | $137,800 | Unknown | |
| Previous Owner | $135,000 | No Value Available | |
| Previous Owner | $24,000 | Credit Line Revolving | |
| Previous Owner | $130,000 | Unknown | |
| Previous Owner | $128,000 | No Value Available |
Property History
| Date | Event | Price | Change | Sq Ft Price |
|---|---|---|---|---|
| 04/25/2025 04/25/25 | Sold | $320,000 | +10.4% | $268 / Sq Ft |
| 03/30/2025 03/30/25 | Pending | -- | -- | -- |
| 03/26/2025 03/26/25 | For Sale | $289,900 | +42.1% | $242 / Sq Ft |
| 03/23/2020 03/23/20 | Sold | $204,000 | 0.0% | $171 / Sq Ft |
| 02/11/2020 02/11/20 | Pending | -- | -- | -- |
| 02/05/2020 02/05/20 | For Sale | $204,000 | +14.9% | $171 / Sq Ft |
| 04/29/2016 04/29/16 | Sold | $177,500 | -4.1% | $148 / Sq Ft |
| 03/20/2016 03/20/16 | Pending | -- | -- | -- |
| 02/17/2016 02/17/16 | For Sale | $185,000 | 0.0% | $155 / Sq Ft |
| 02/17/2016 02/17/16 | Price Changed | $185,000 | +4.2% | $155 / Sq Ft |
| 12/24/2015 12/24/15 | Off Market | $177,500 | -- | -- |
| 12/22/2015 12/22/15 | For Sale | $174,000 | 0.0% | $145 / Sq Ft |
| 12/11/2015 12/11/15 | Pending | -- | -- | -- |
| 11/05/2015 11/05/15 | For Sale | $174,000 | -- | $145 / Sq Ft |
Tax History Compared to Growth
Tax History
| Year | Tax Paid | Tax Assessment Tax Assessment Total Assessment is a certain percentage of the fair market value that is determined by local assessors to be the total taxable value of land and additions on the property. | Land | Improvement |
|---|---|---|---|---|
| 2024 | $5,235 | $21,000 | $4,000 | $17,000 |
| 2023 | $5,035 | $21,000 | $4,000 | $17,000 |
| 2022 | $5,035 | $21,000 | $4,000 | $17,000 |
| 2021 | $5,865 | $18,059 | $2,925 | $15,134 |
| 2020 | $4,785 | $18,059 | $2,925 | $15,134 |
| 2019 | $4,803 | $20,178 | $2,925 | $17,253 |
| 2018 | $4,527 | $18,002 | $2,574 | $15,428 |
| 2017 | $5,489 | $18,002 | $2,574 | $15,428 |
| 2016 | $4,802 | $19,432 | $2,574 | $16,858 |
| 2015 | $4,680 | $17,856 | $2,340 | $15,516 |
| 2014 | $4,640 | $17,856 | $2,340 | $15,516 |
| 2013 | $4,503 | $17,856 | $2,340 | $15,516 |
Agents Affiliated with this Home
-

Seller's Agent in 2025
Tina Mastrangelo
Great Western Properties
(815) 739-1888
1 in this area
117 Total Sales
-
J
Buyer's Agent in 2025
Jane Jeon
Century 21 Utmost
(847) 990-0554
2 in this area
29 Total Sales
-

Seller's Agent in 2020
Sheila Thomas
RE/MAX
(847) 361-0629
161 Total Sales
-

Seller's Agent in 2016
Matt Melull
Coldwell Banker Realty
(847) 354-2565
1 in this area
76 Total Sales
Map
Source: Midwest Real Estate Data (MRED)
MLS Number: 12318914
APN: 02-10-209-010-0000
- 1309 W Dundee Rd
- 1471 N Denton Ave
- 133 W King George Ct Unit 1
- 1128 N King Charles Ct
- 1521 Pendelton Ct
- 68 E Garden Ave
- 77 E Garden Ave
- 47 W King Henry Ct
- 1527 Louise Ln
- 1945 N Northumberland Pass
- 1042 N Thackeray Dr
- 484 W Haleys Hill Ct
- 204 E Cedarwood Ct
- 321 E Forest Knoll Dr
- 403 E Amherst St
- 1142 N Perry Dr
- 230 W Golfview Terrace
- 433 E Osage Ln Unit 1B
- 442 E Osage Ln Unit 3A
- 442 E Osage Ln Unit 3B
