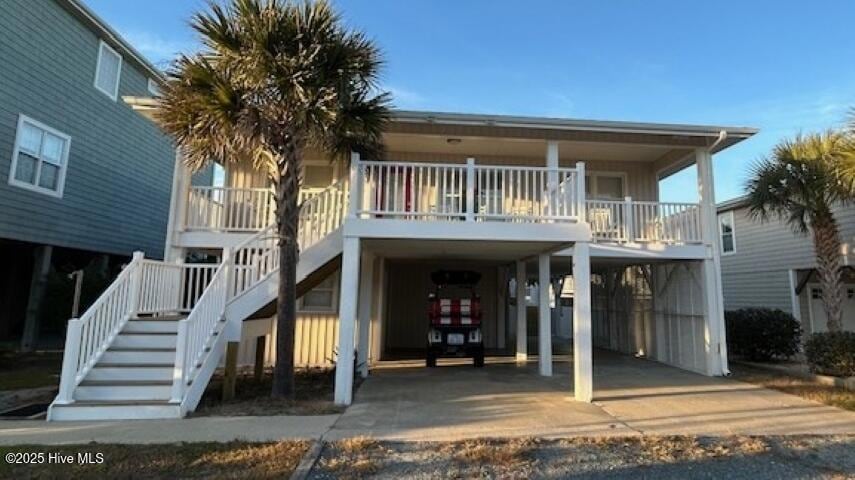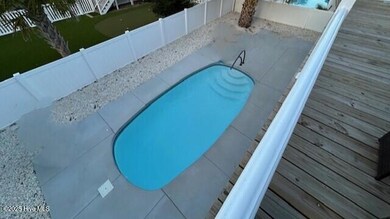228 W First St Ocean Isle Beach, NC 28469
Estimated payment $5,786/month
Highlights
- In Ground Pool
- Deck
- Solid Surface Countertops
- Union Elementary School Rated A-
- Furnished
- No HOA
About This Home
Island Beach Retreat with Saltwater Pool!Experience the ultimate in coastal living with this completely updated 4-bedroom, 2-bath sanctuary just steps from the sand on the coveted west side of Ocean Isle Beach! Every detail in this freshly renovated home exudes modern luxury and effortless style--from the new stainless steel appliances, sparkling quartz countertops and bright white kitchen cabinets, to the chic wall paneling, decorative trim, and dazzling light fixtures throughout. Move right in and enjoy the comfort of a fully furnished home with great coastal colors where every inch has been thoughtfully designed for relaxation and entertaining.Step outside and discover your private oasis: a shimmering saltwater inground pool surrounded by a maintenance-free concrete patio, perfect for sun-soaked days and star-lit evenings. Host unforgettable gatherings at the entertainment bar under the covered deck, or soak up the sun on the generous front and rear elevated sundecks. Fresh new siding adds to the curb appeal and is low-maintenance, while the ground-level spacious in-law suite --complete with its own bedroom, living area, efficiency kitchen, full bathroom, and mini-split--offers the ultimate in versatility for guests or rental income (not included in square footage). There are two sets of washer and dryers for each floor, which convey with the home. This is more than just a home; it's a turnkey coastal retreat and an incredible investment opportunity--ready for you to enjoy or share with others. Don't miss your chance to own a slice of paradise with a show-stopping saltwater pool, just 2nd row from the ocean!
Listing Agent
Landmark Sotheby's International Realty License #137237 Listed on: 11/25/2025

Home Details
Home Type
- Single Family
Est. Annual Taxes
- $2,892
Year Built
- Built in 1970
Lot Details
- 5,053 Sq Ft Lot
- Lot Dimensions are 49x101x51x101
- Fenced Yard
- Vinyl Fence
- Property is zoned Oi-R-1
Home Design
- Wood Frame Construction
- Shingle Roof
- Vinyl Siding
- Piling Construction
- Stick Built Home
Interior Spaces
- 1,170 Sq Ft Home
- 1-Story Property
- Furnished
- Ceiling Fan
- Blinds
- Combination Dining and Living Room
- Dryer
Kitchen
- Range
- Dishwasher
- Kitchen Island
- Solid Surface Countertops
Flooring
- Laminate
- Tile
Bedrooms and Bathrooms
- 4 Bedrooms
- Bedroom Suite
- 2 Full Bathrooms
Parking
- Gravel Driveway
- Off-Street Parking
Pool
- In Ground Pool
- Outdoor Shower
Outdoor Features
- Deck
- Covered Patio or Porch
Schools
- Union Elementary School
- Shallotte Middle School
- West Brunswick High School
Utilities
- Heat Pump System
- Propane Water Heater
- Municipal Trash
Community Details
- No Home Owners Association
Listing and Financial Details
- Tax Lot 5
- Assessor Parcel Number 257fh021
Map
Home Values in the Area
Average Home Value in this Area
Tax History
| Year | Tax Paid | Tax Assessment Tax Assessment Total Assessment is a certain percentage of the fair market value that is determined by local assessors to be the total taxable value of land and additions on the property. | Land | Improvement |
|---|---|---|---|---|
| 2025 | -- | $775,860 | $550,000 | $225,860 |
| 2024 | $2,892 | $775,860 | $550,000 | $225,860 |
| 2023 | $2,173 | $775,860 | $550,000 | $225,860 |
| 2022 | $2,173 | $400,480 | $275,000 | $125,480 |
| 2021 | $2,173 | $400,480 | $275,000 | $125,480 |
| 2020 | $2,155 | $400,480 | $275,000 | $125,480 |
| 2019 | $2,142 | $275,000 | $275,000 | $0 |
| 2018 | $1,748 | $319,660 | $200,000 | $119,660 |
| 2017 | $1,704 | $200,000 | $200,000 | $0 |
| 2016 | $1,766 | $200,000 | $200,000 | $0 |
| 2015 | $1,766 | $336,740 | $200,000 | $136,740 |
| 2014 | $1,952 | $414,100 | $325,000 | $89,100 |
Property History
| Date | Event | Price | List to Sale | Price per Sq Ft | Prior Sale |
|---|---|---|---|---|---|
| 04/09/2025 04/09/25 | Sold | $651,500 | +0.2% | $557 / Sq Ft | View Prior Sale |
| 03/14/2025 03/14/25 | Pending | -- | -- | -- | |
| 03/07/2025 03/07/25 | For Sale | $650,000 | 0.0% | $556 / Sq Ft | |
| 10/10/2024 10/10/24 | Rented | $2,100 | 0.0% | -- | |
| 09/26/2024 09/26/24 | For Rent | $2,100 | 0.0% | -- | |
| 10/01/2023 10/01/23 | Rented | $2,100 | 0.0% | -- | |
| 08/19/2023 08/19/23 | For Rent | $2,100 | +9.1% | -- | |
| 09/06/2022 09/06/22 | Rented | $1,925 | 0.0% | -- | |
| 08/09/2022 08/09/22 | For Rent | $1,925 | 0.0% | -- | |
| 08/08/2022 08/08/22 | Off Market | $1,925 | -- | -- | |
| 08/06/2022 08/06/22 | For Rent | $1,925 | +10.6% | -- | |
| 09/01/2021 09/01/21 | Rented | $1,740 | 0.0% | -- | |
| 08/24/2021 08/24/21 | Off Market | $1,740 | -- | -- | |
| 08/23/2021 08/23/21 | Under Contract | -- | -- | -- | |
| 08/18/2021 08/18/21 | For Rent | $1,740 | 0.0% | -- | |
| 04/21/2016 04/21/16 | Sold | $345,000 | -9.0% | $265 / Sq Ft | View Prior Sale |
| 03/30/2016 03/30/16 | Pending | -- | -- | -- | |
| 02/23/2016 02/23/16 | For Sale | $379,000 | -- | $291 / Sq Ft |
Purchase History
| Date | Type | Sale Price | Title Company |
|---|---|---|---|
| Warranty Deed | $651,500 | None Listed On Document | |
| Warranty Deed | $651,500 | None Listed On Document | |
| Warranty Deed | $345,000 | None Available | |
| Warranty Deed | -- | None Available |
Mortgage History
| Date | Status | Loan Amount | Loan Type |
|---|---|---|---|
| Open | $500,000 | New Conventional | |
| Closed | $500,000 | New Conventional |
Source: Hive MLS
MLS Number: 100542968
APN: 257FH021
- 226 W First St
- 317 W 1st St
- 250 W Second St Unit 2B
- 269 W Second St Unit 15g
- 240 W Second St Unit 7C
- 240 W Second St Unit 5C
- 269 W First St
- 271 W First St Unit D
- 74 Private Dr
- 275 W First St Unit 2I
- 275 W First St Unit 1E
- 23 Beaufort St Unit G
- 43 Private Dr
- 196 W Fourth St
- 277 W First St Unit 1C
- 30 Beaufort St Unit F
- 14 Private Dr
- 100 W 1st St Unit 5
- 10 Via Dolorosa Dr
- 349 W First St
- 6777 Roberta Rd SW
- 31 Ocean Isle Blvd W Unit 3-2
- 1646 Waterway Dr SW
- 1559 Denton St SW Unit B
- 1771 Harborage Dr SW Unit 2
- 241 Arnette Dr Unit B
- 119 Arnette Dr Unit A
- 1790 Queen Anne St SW Unit 1
- 7620 High Market St Unit 6
- 7620 High Market St Unit 2
- 1211 Windy Grove Ln
- 1207 Windy Grove Ln
- 397 E 2nd St Unit ID1069890P
- 1714 Deerfield Dr SW Unit 1
- 235 Kings Trail Unit 2106
- 1956 Sparrowstar Way
- 419 27th St Unit D
- 165 Royal Poste Rd Unit 2912
- 4735 Cedar Ln SW
- 872 Sandpiper Bay Dr SW

