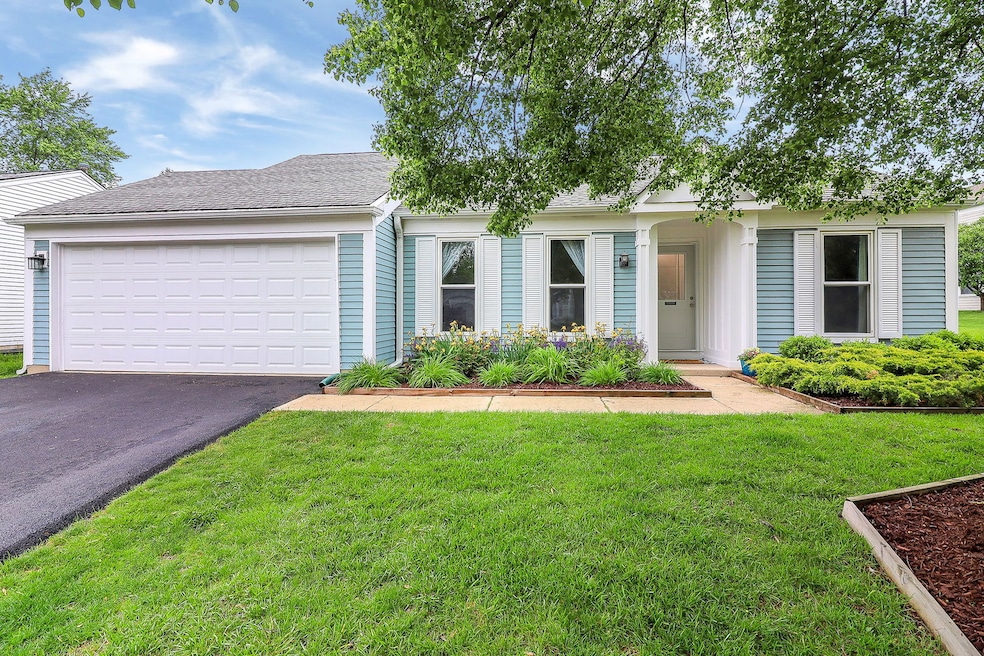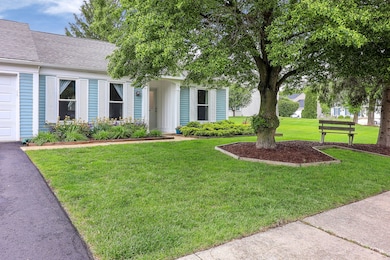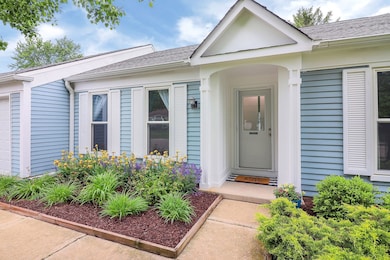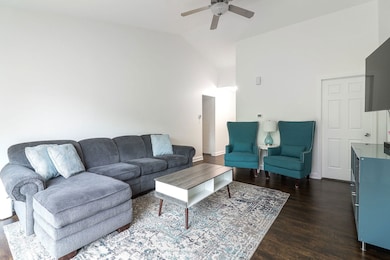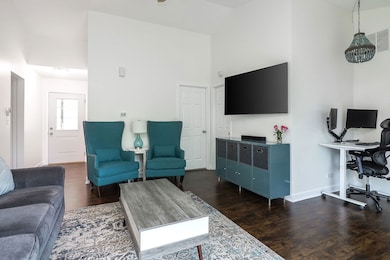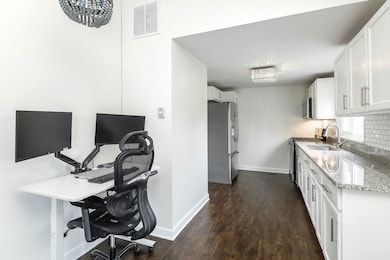
2280 Bannister Ln Aurora, IL 60504
South East Village NeighborhoodHighlights
- Property is near a park
- Ranch Style House
- Patio
- Fischer Middle School Rated A-
- Stainless Steel Appliances
- 3-minute walk to Crescent Park
About This Home
As of June 2025This beautiful 3-bedroom, 2-full bath ranch home offers a rare 2-car garage and sits in a quiet neighborhood within the award-winning District 204. From the moment you arrive, the new driveway and gorgeous landscaping set the tone for the care and attention this home has received. Step inside to discover a thoughtfully renovated interior. Every room has been refreshed with modern finishes, creating a bright, move-in-ready space you'll love coming home to. The open living room leads to the updated kitchen with granite countertops, white cabinets and stainless steel appliances. The fully fenced yard offers privacy, while the shed out back adds convenient extra storage. Whether you're just starting out, looking to downsize, or craving a home that's low maintenance, this one checks all the boxes. Enjoy peace and quiet, yet stay close to all the shopping, dining, and everyday essentials you need. This is the kind of home that doesn't come around often, and once you see it, you'll understand why. Welcome Home! MULTIPLE OFFERS RECEIVED, BEST AND FINAL OFFERS DUE BY 3PM SUNDAY, JUNE 1st.
Last Agent to Sell the Property
Keller Williams Experience License #475127875 Listed on: 05/29/2025

Home Details
Home Type
- Single Family
Est. Annual Taxes
- $4,888
Year Built
- Built in 1984
Lot Details
- Lot Dimensions are 50x110
- Fenced
- Paved or Partially Paved Lot
Parking
- 2 Car Garage
- Driveway
Home Design
- Ranch Style House
- Asphalt Roof
Interior Spaces
- 1,040 Sq Ft Home
- Ceiling Fan
- Entrance Foyer
- Family Room
- Combination Dining and Living Room
- Carbon Monoxide Detectors
Kitchen
- Range
- Microwave
- Dishwasher
- Stainless Steel Appliances
- Disposal
Flooring
- Carpet
- Laminate
Bedrooms and Bathrooms
- 3 Bedrooms
- 3 Potential Bedrooms
- 2 Full Bathrooms
Laundry
- Laundry Room
- Dryer
- Washer
Outdoor Features
- Patio
- Shed
Location
- Property is near a park
Schools
- Georgetown Elementary School
- Fischer Middle School
- Waubonsie Valley High School
Utilities
- Forced Air Heating and Cooling System
- Heating System Uses Natural Gas
Community Details
- Green Hills Subdivision
Ownership History
Purchase Details
Home Financials for this Owner
Home Financials are based on the most recent Mortgage that was taken out on this home.Purchase Details
Home Financials for this Owner
Home Financials are based on the most recent Mortgage that was taken out on this home.Purchase Details
Purchase Details
Home Financials for this Owner
Home Financials are based on the most recent Mortgage that was taken out on this home.Purchase Details
Home Financials for this Owner
Home Financials are based on the most recent Mortgage that was taken out on this home.Purchase Details
Home Financials for this Owner
Home Financials are based on the most recent Mortgage that was taken out on this home.Purchase Details
Similar Homes in Aurora, IL
Home Values in the Area
Average Home Value in this Area
Purchase History
| Date | Type | Sale Price | Title Company |
|---|---|---|---|
| Warranty Deed | $345,000 | Chicago Title | |
| Warranty Deed | $160,000 | Blm Title Services Llc | |
| Interfamily Deed Transfer | -- | None Available | |
| Warranty Deed | $165,000 | Law Title | |
| Warranty Deed | $151,500 | Law Title Insurance | |
| Special Warranty Deed | $114,000 | Law Title Insurance | |
| Special Warranty Deed | -- | -- |
Mortgage History
| Date | Status | Loan Amount | Loan Type |
|---|---|---|---|
| Open | $251,250 | New Conventional | |
| Previous Owner | $140,000 | New Conventional | |
| Previous Owner | $152,000 | New Conventional | |
| Previous Owner | $131,800 | Purchase Money Mortgage |
Property History
| Date | Event | Price | Change | Sq Ft Price |
|---|---|---|---|---|
| 07/21/2025 07/21/25 | Rented | $2,700 | 0.0% | -- |
| 07/09/2025 07/09/25 | Under Contract | -- | -- | -- |
| 06/25/2025 06/25/25 | For Rent | $2,700 | 0.0% | -- |
| 06/24/2025 06/24/25 | Sold | $345,000 | +6.2% | $332 / Sq Ft |
| 06/01/2025 06/01/25 | Pending | -- | -- | -- |
| 05/29/2025 05/29/25 | For Sale | $325,000 | +103.1% | $313 / Sq Ft |
| 05/05/2015 05/05/15 | Sold | $160,000 | -2.4% | $154 / Sq Ft |
| 03/30/2015 03/30/15 | Pending | -- | -- | -- |
| 03/22/2015 03/22/15 | Price Changed | $163,900 | -1.2% | $158 / Sq Ft |
| 03/05/2015 03/05/15 | Price Changed | $165,900 | -1.2% | $160 / Sq Ft |
| 01/17/2015 01/17/15 | Price Changed | $167,900 | -1.2% | $161 / Sq Ft |
| 11/19/2014 11/19/14 | For Sale | $169,900 | -- | $163 / Sq Ft |
Tax History Compared to Growth
Tax History
| Year | Tax Paid | Tax Assessment Tax Assessment Total Assessment is a certain percentage of the fair market value that is determined by local assessors to be the total taxable value of land and additions on the property. | Land | Improvement |
|---|---|---|---|---|
| 2023 | $4,888 | $68,140 | $24,680 | $43,460 |
| 2022 | $4,580 | $60,610 | $21,800 | $38,810 |
| 2021 | $4,449 | $58,440 | $21,020 | $37,420 |
| 2020 | $4,503 | $58,440 | $21,020 | $37,420 |
| 2019 | $4,331 | $55,580 | $19,990 | $35,590 |
| 2018 | $4,203 | $53,580 | $19,140 | $34,440 |
| 2017 | $4,123 | $51,760 | $18,490 | $33,270 |
| 2016 | $4,038 | $49,670 | $17,740 | $31,930 |
| 2015 | $4,562 | $47,160 | $16,840 | $30,320 |
| 2014 | $4,788 | $48,060 | $17,040 | $31,020 |
| 2013 | $4,736 | $48,390 | $17,160 | $31,230 |
Agents Affiliated with this Home
-
K
Seller's Agent in 2025
Karina Stamper
Baird Warner
-
C
Seller's Agent in 2025
Courtney Monaco
Keller Williams Experience
-
V
Buyer's Agent in 2025
Victoria Tan
Compass
-
D
Seller's Agent in 2015
Dale Talsma
Crosstown Realtors, Inc.
Map
Source: Midwest Real Estate Data (MRED)
MLS Number: 12317198
APN: 07-31-311-017
- 2161 Hammel Ave
- 2430 Lakeside Dr Unit 12
- 1791 Ellington Dr
- 2258 Halsted Ln Unit 2B
- 2141 Bluemist Dr
- 1874 Wisteria Dr Unit 333
- 1918 Congrove Dr
- 1984 Bluemist Dr
- 2610 Spinnaker Dr
- 1934 Stoneheather Ave Unit 173
- 2803 Dorothy Dr
- 1882 Cattail Cir
- 1913 Misty Ridge Ln Unit 5
- 1870 Canyon Creek Dr
- 1880 Canyon Creek Dr
- 1910 Canyon Creek Dr
- 1900 Canyon Creek Dr
- 1890 Canyon Creek Dr
- 1855 Canyon Creek Dr
- 1865 Canyon Creek Dr
