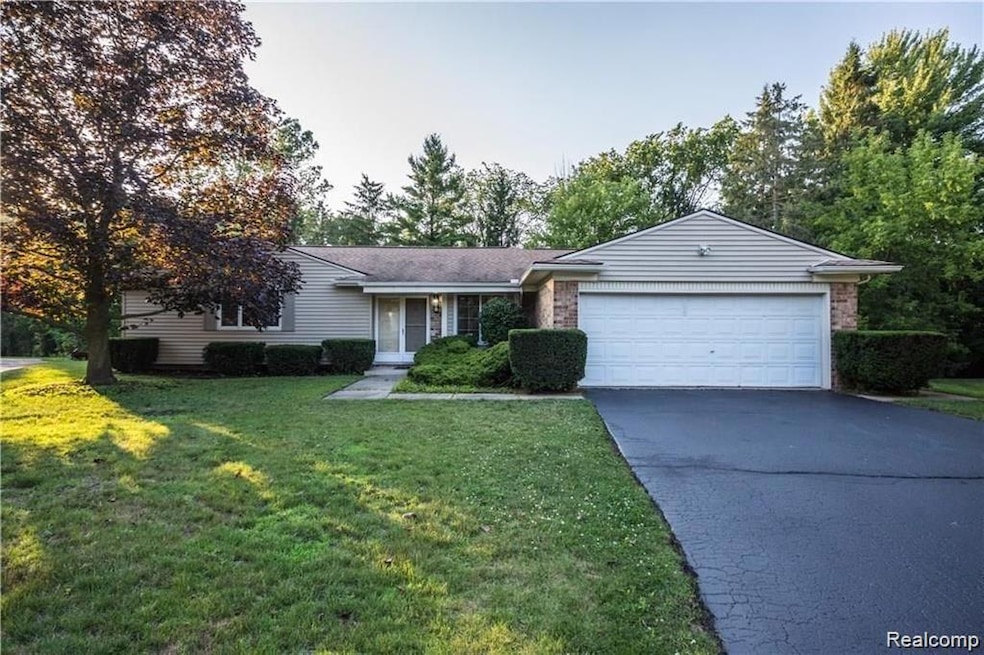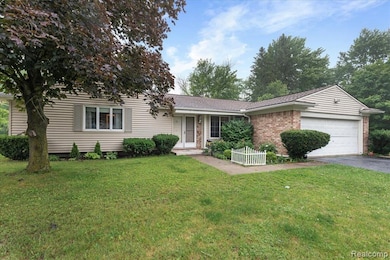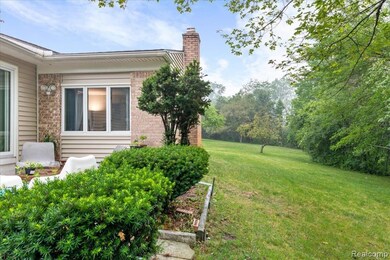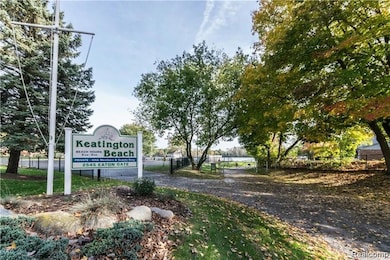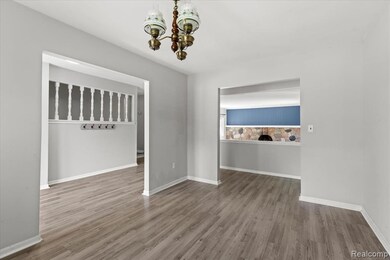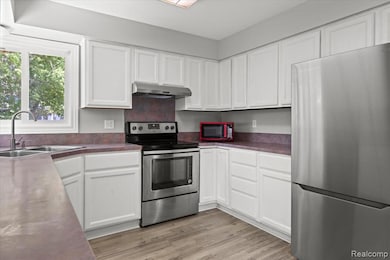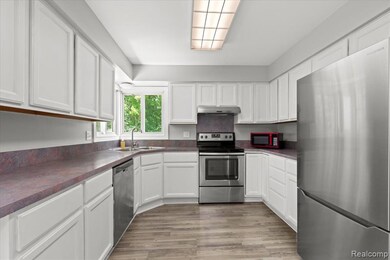2280 Geyer Ct Lake Orion, MI 48360
3
Beds
2.5
Baths
1,874
Sq Ft
0.36
Acres
Highlights
- Ranch Style House
- Ground Level Unit
- Porch
- Webber School Rated A
- No HOA
- 2 Car Attached Garage
About This Home
Great opportunity to experience Keatington Subdivision. Great ranch on premium lot offers cul-de-sac location that backs up to woods. Open, spacious layout with 3 beds, 2.5 baths and additional living space in the basement. Seller would prefer 2 yr lease. First, last and security to move in. 1 Pet (dog or cat) allowed $250 non refundable pet deposit.
Home Details
Home Type
- Single Family
Est. Annual Taxes
- $5,146
Year Built
- Built in 1972
Lot Details
- 0.36 Acre Lot
- Lot Dimensions are 50.00 x 181.00
Parking
- 2 Car Attached Garage
Home Design
- Ranch Style House
- Brick Exterior Construction
- Poured Concrete
- Asphalt Roof
- Chimney Cap
- Vinyl Construction Material
Interior Spaces
- 1,874 Sq Ft Home
- Ceiling Fan
- Great Room with Fireplace
- Partially Finished Basement
Kitchen
- Built-In Electric Oven
- Dishwasher
- Disposal
Bedrooms and Bathrooms
- 3 Bedrooms
Laundry
- Dryer
- Washer
Outdoor Features
- Patio
- Exterior Lighting
- Porch
Location
- Ground Level Unit
Utilities
- Forced Air Heating and Cooling System
- Heating System Uses Natural Gas
Listing and Financial Details
- Security Deposit $4,125
- 24 Month Lease Term
- Assessor Parcel Number 0920251004
Community Details
Overview
- No Home Owners Association
- Keatington Sub No 2 Subdivision
Pet Policy
- Dogs and Cats Allowed
Map
Source: Realcomp
MLS Number: 20251009568
APN: 09-20-251-004
Nearby Homes
- 2300 S Baldwin Rd
- 2748 Canoe Circle Dr
- vac Mill Lake Rd
- 2380 Galaxy Way
- 2981 Armstrong Dr
- 3606 Seney Dr
- 2652 Wildwood Ct Unit 15A
- 2686 Orbit Dr
- 2968 Elmwood Ct
- 2644 Wildwood Ct
- 3233 Northfield Ct Unit 81C
- 3145 Sunnyside Ct Unit B66
- 2983 Maplewood Ct Unit 89B
- 2765 Fox Hollow Ct
- 2924 Meadowbrook Ct
- 3067 Oakridge Ct Unit D61
- 3091 Oakridge Ct
- 4072 Mill Lake Rd
- 1530 S Baldwin Rd
- 2861 Glenwood Ct Unit 35D
- 2675 Browning Dr
- 3115 Sunnyside Ct
- 2745 Fox Hollow Ct Unit C
- 2861 Glenwood Ct Unit 35D
- 2000 Elmhurst Cir
- 3355 Thornwood Dr
- 3331 Towne Park Dr
- 3611 Minton Rd
- 4145 Avery Rd
- 1664 S Newman Rd
- 4694 Club House Rd
- 4870 Lakeview Blvd
- 4709 Broomfield Way Unit 8
- 4765 Glenora Dr
- 4932 Glenora Dr
- 4818 Broomfield Way
- 4837 Glenora Dr
- 2017 Gunnison St
- 7850 Dubuque Rd
- 987 Fairledge St
