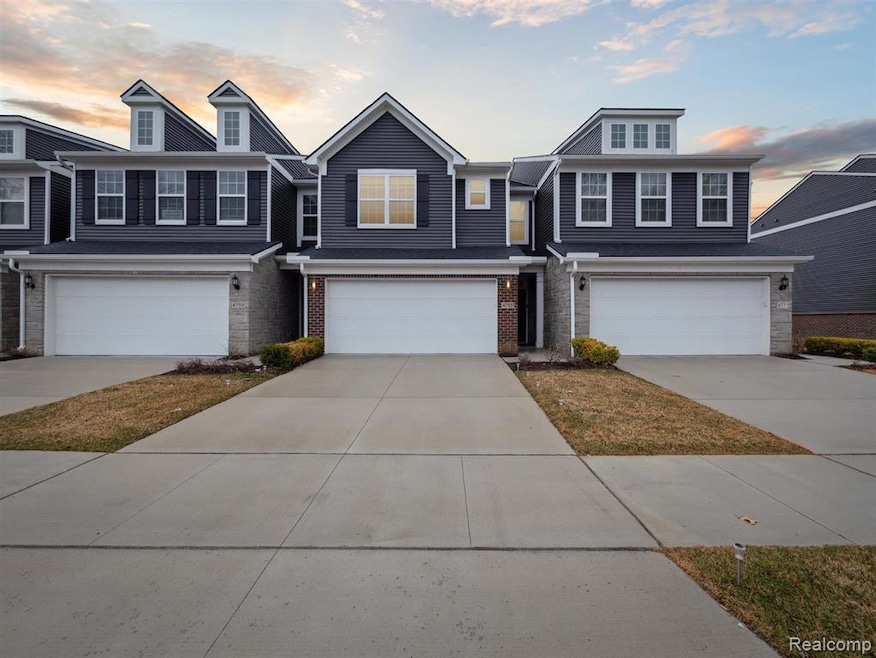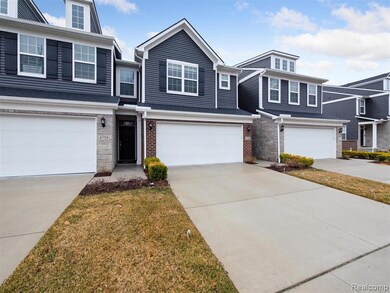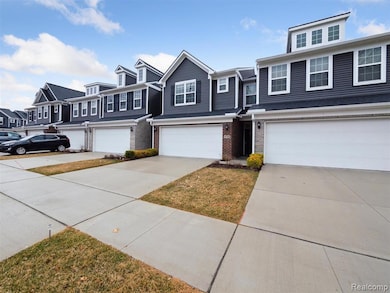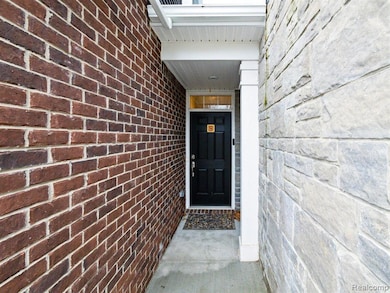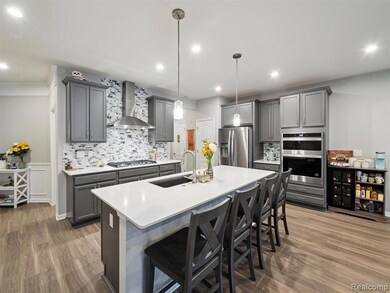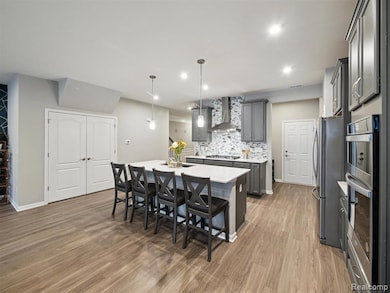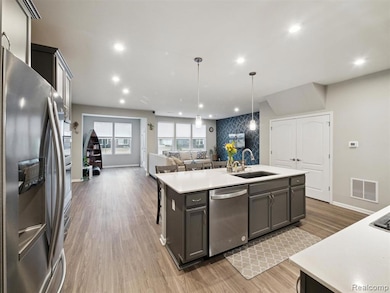4765 Glenora Dr Orion, MI 48359
Lake Orion Township NeighborhoodHighlights
- 2 Car Attached Garage
- Carpenter Elementary School Rated A-
- Forced Air Heating System
About This Home
Welcome to 4765 Glenora Drive in Lake Orion, MI—a modern luxury townhome featuring 3 bedrooms, 2.5 bathrooms, and nearly 2,000 square feet of beautifully designed living space. Built in 2022, this Pulte-built Cascade floor plan offers contemporary style, high-end finishes, and an open-concept layout perfect for today’s lifestyle.
The chef’s kitchen boasts a spacious island, stainless steel appliances, and ample cabinet space, seamlessly flowing into the inviting living room—ideal for entertaining and everyday living. Natural light pours into the home, accentuating both the stylish interiors and the exterior patio, perfect for relaxing outdoors. Upstairs, the expansive owner’s suite features a large walk-in closet and an en suite bathroom with dual vanities. Two additional guest rooms, a full bathroom, and the convenient second-floor laundry complete the upper level.
Located in a highly desirable neighborhood, this townhome offers easy access to top-rated schools, shopping, dining, and outdoor recreation.
Experience modern living at its finest at 4765 Glenora Drive!
Townhouse Details
Home Type
- Townhome
Est. Annual Taxes
- $3,878
Year Built
- Built in 2021
HOA Fees
- $230 Monthly HOA Fees
Parking
- 2 Car Attached Garage
Home Design
- Brick Exterior Construction
- Slab Foundation
- Vinyl Construction Material
Interior Spaces
- 1,991 Sq Ft Home
- 2-Story Property
- Free-Standing Gas Oven
Bedrooms and Bathrooms
- 3 Bedrooms
Laundry
- Dryer
- Washer
Location
- Ground Level
Utilities
- Forced Air Heating System
- Heating System Uses Natural Gas
Listing and Financial Details
- Security Deposit $3,900
- 12 Month Lease Term
- Application Fee: 50.00
- Assessor Parcel Number 0932401015
Community Details
Overview
- Aam Llc / Julie Szwed Association, Phone Number (248) 254-7900
- Occpn Plan No 2279 Breckenridge Orion Subdivision
Pet Policy
- Call for details about the types of pets allowed
Map
Source: Realcomp
MLS Number: 20251014905
APN: 09-32-401-015
- 4759 Glenora Dr
- 4867 Glenora Dr
- 4823 Broomfield Way
- 4813 Glenora Dr
- 4782 Broomfield Way
- 4801 Huston Dr
- 4900 Estes Dr
- 4845 Huston Dr
- 4920 Estes Dr
- 4825 Huston Dr
- 4865 Huston Dr
- 4860 Huston Dr
- 2740 Judah Rd
- 4375 S Baldwin Rd
- 2500 Judah Rd
- Lot 26 N Lake Angelus Rd
- 2301 Judah Rd
- 4317 Silica Dr
- 4336 Silica Dr
- 4165 Avery Rd
- 4709 Broomfield Way Unit 8
- 4932 Glenora Dr
- 4818 Broomfield Way
- 4837 Glenora Dr
- 4694 Club House Rd
- 100 Lake Village Blvd
- 4145 Avery Rd
- 815 Calgary St
- 3611 Minton Rd
- 0 Baldwin Rd
- 3355 Thornwood Dr
- 2861 Glenwood Ct Unit 35D
- 3115 Sunnyside Ct
- 2745 Fox Hollow Ct Unit C
- 2500 Mann Rd
- 601 Seville Blvd
- 1301 Woodlake Ln
- 2000 Elmhurst Cir
- 4210 Sunburst Ave
- 4855 Fox Creek
