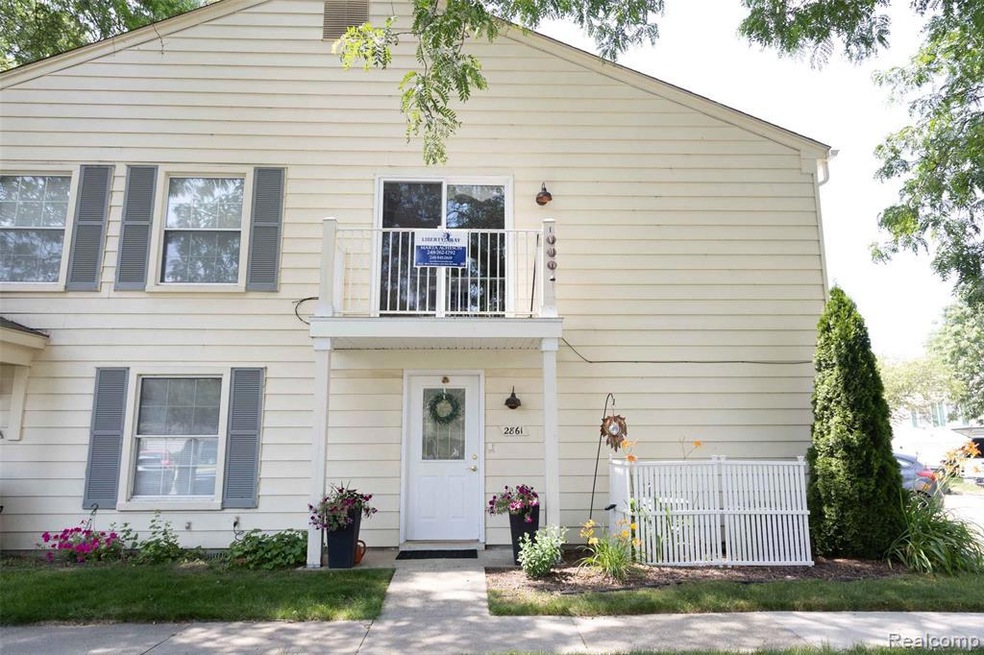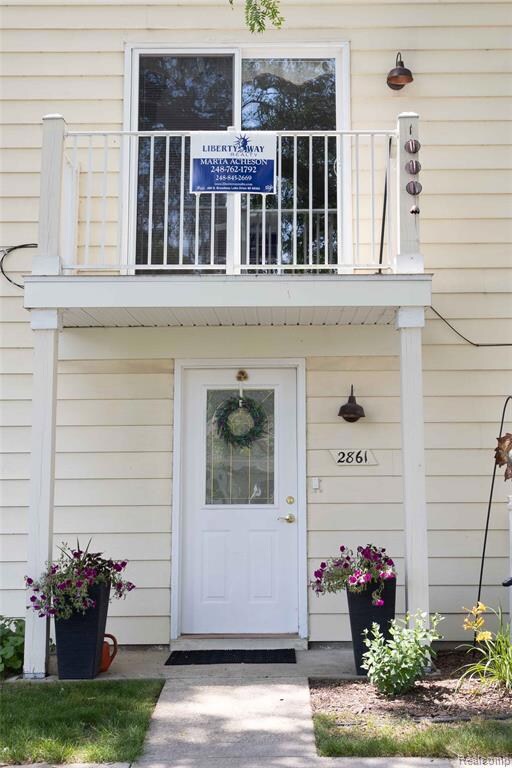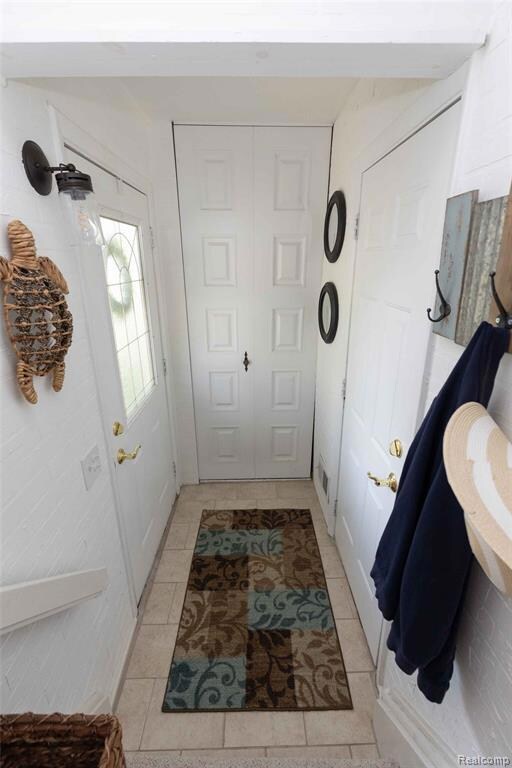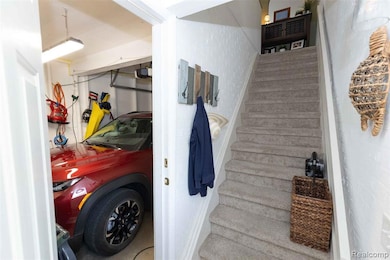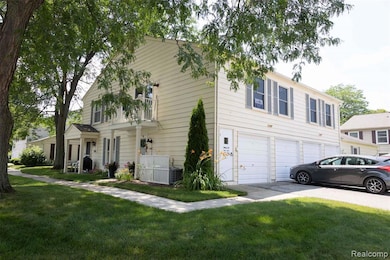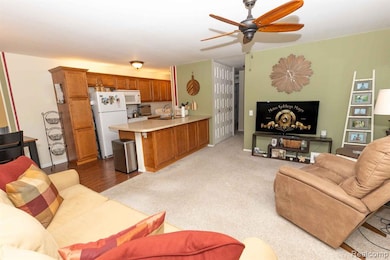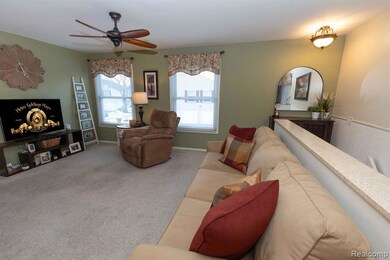2861 Glenwood Ct Unit 35D Lake Orion, MI 48360
Lake Orion Township NeighborhoodHighlights
- Ranch Style House
- No HOA
- 1 Car Direct Access Garage
- Carpenter Elementary School Rated A-
- Balcony
- Attic Fan
About This Home
Beautiful 2nd floor Ranch style condo with DIRECT ACCESS to your own garage. Renovated condo with Lake access to All Sports Voorheis Lake! Located in desirable Keatington New Town located minutes from I-75, shopping, parks & more. Open floor plan, great for entertaining. The primary bedroom has a 5x8 walk-in closet, new in 2018 Central air unit, blown in insulation, humidifier and door wall with a 28-yr warranty. Lawn, snow removal, sewer, water and trash all included in rent. Plus, enjoy a private resident park with access to all sports, Lake Voorheis, featuring a swimming beach, boat launch, picnic pavilion, and volleyball court—perfect for year-round lake enjoyment! Close by, visit one of Lake Orion's gems, Canterbury Village, Great Lakes Crossing and charming downtown Lake Orion! Contact us today for details or to schedule a showing! This home is also for sale. NON-SMOKERS ONLY, PLEASE
Condo Details
Home Type
- Condominium
Est. Annual Taxes
- $907
Year Built
- Built in 1973 | Remodeled in 2019
Home Design
- Ranch Style House
- Slab Foundation
- Vinyl Construction Material
Interior Spaces
- 882 Sq Ft Home
- Ceiling Fan
- Attic Fan
Kitchen
- Free-Standing Electric Range
- Range Hood
- Microwave
- Dishwasher
- Disposal
Bedrooms and Bathrooms
- 2 Bedrooms
- 1 Full Bathroom
Laundry
- Dryer
- Washer
Parking
- 1 Car Direct Access Garage
- Garage Door Opener
Utilities
- Forced Air Heating and Cooling System
- Heating System Uses Natural Gas
Additional Features
- Balcony
- Ground Level
Listing and Financial Details
- Security Deposit $2,175
- 24 Month Lease Term
- Application Fee: 39.99
- Assessor Parcel Number 0929226145
Community Details
Overview
- No Home Owners Association
- Keatington New Town Occpn 52 Subdivision
Amenities
- Laundry Facilities
Pet Policy
- Call for details about the types of pets allowed
Map
Source: Realcomp
MLS Number: 20251017084
APN: 09-29-226-145
- 3233 Northfield Ct Unit 81C
- 3145 Sunnyside Ct Unit B66
- 3043 Oakridge Ct Unit 60B
- 3007 Maplewood Ct
- 2983 Maplewood Ct Unit 89B
- 2993 Maplewood Ct Unit 53B
- 2765 Fox Hollow Ct
- 2924 Meadowbrook Ct
- 3067 Oakridge Ct Unit D61
- 2968 Elmwood Ct
- 3091 Oakridge Ct
- 3260 Regency Dr
- 3315 S Baldwin Rd
- 2512 Flintridge St
- 3311 Hickory Dr
- 3679 W Madison Ave
- 2494 Liter Rd
- 3395 Maybee Rd
- 2380 Galaxy Way
- 3680 Hidden Forest Dr
- 3115 Sunnyside Ct
- 2745 Fox Hollow Ct Unit C
- 3355 Thornwood Dr
- 3611 Minton Rd
- 2000 Elmhurst Cir
- 2280 Geyer Ct
- 4145 Avery Rd
- 4694 Club House Rd
- 3036 Richmond Dr
- 4709 Broomfield Way Unit 8
- 4765 Glenora Dr
- 4932 Glenora Dr
- 4818 Broomfield Way
- 4837 Glenora Dr
- 100 Lake Village Blvd
- 815 Calgary St
- 2500 Mann Rd
- 2391 Findley Cir
- 2017 Gunnison St
- 4855 Fox Creek
