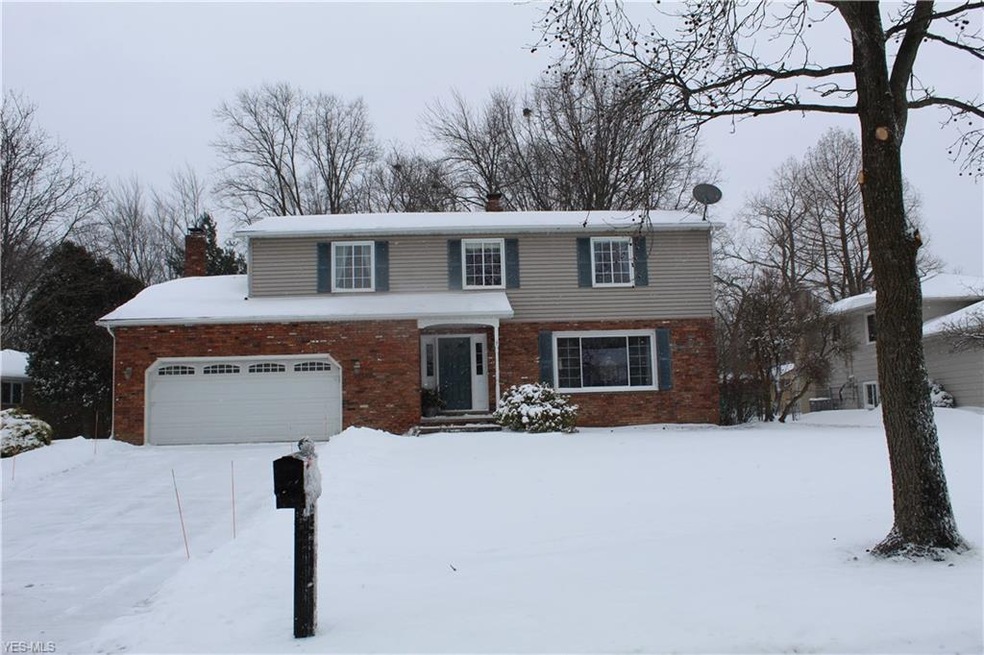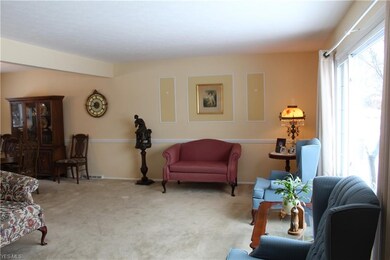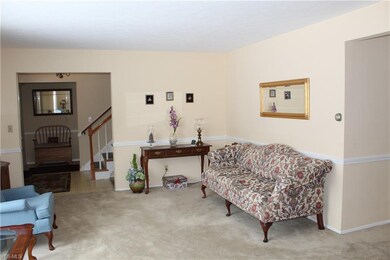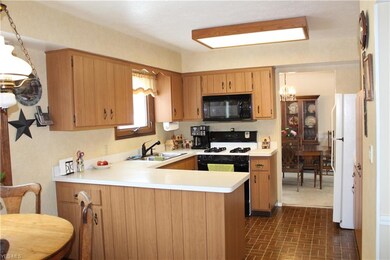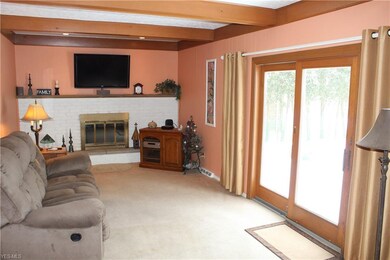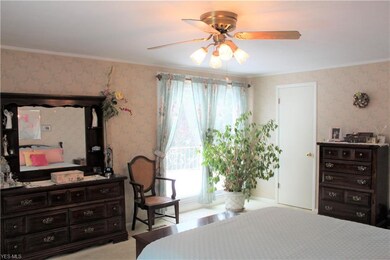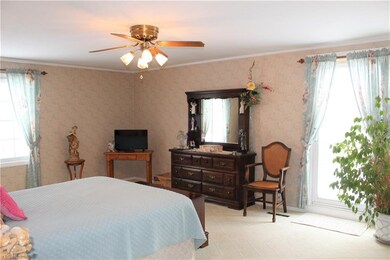
2280 Parmalee Dr Seven Hills, OH 44131
Estimated Value: $327,000 - $357,000
Highlights
- Colonial Architecture
- 2 Car Attached Garage
- Forced Air Heating and Cooling System
- 1 Fireplace
- Patio
- 3-minute walk to Calvin Park
About This Home
As of May 2020If you’re looking for a spacious colonial with a large, fully fenced back yard, then welcome home to 2280 Parmalee Dr. in Deerfield Estates. You will be sure to enjoy preparing your meals in the well designed eat-in kitchen (all appliances stay). The master suite (with private balcony), awaits your personal touches and could be your perfect sanctuary! If you like to relax after a long day at work with a hot beverage, a fuzzy blanket and a crackling fire, then this cozy family room, with wood-burning fireplace is for you! Start a fire, cuddle up on your sofa and enjoy all the wonders of nature on the other side of the sliding doors. It’s a perfect view…From birds to frolicking squirrels to peaceful, gently falling snow. All your cares will melt away. The partially finished basement has endless possibilities. Is it a place for friends and family to gather, a man-cave to enjoy watching your favorite sporting events, a craft room, or something completely different? Don’t miss out! Call today for your private showing.
(Seller reports there is hard-wood flooring under the carpets in the living room, dining room and bedrooms!)
Home Details
Home Type
- Single Family
Year Built
- Built in 1968
Lot Details
- 0.33 Acre Lot
- Property is Fully Fenced
- Chain Link Fence
Home Design
- Colonial Architecture
- Asphalt Roof
- Vinyl Construction Material
Interior Spaces
- 2-Story Property
- 1 Fireplace
- Partially Finished Basement
- Basement Fills Entire Space Under The House
Kitchen
- Built-In Oven
- Range
- Microwave
- Dishwasher
Bedrooms and Bathrooms
- 4 Bedrooms
Laundry
- Dryer
- Washer
Parking
- 2 Car Attached Garage
- Garage Door Opener
Outdoor Features
- Patio
Utilities
- Forced Air Heating and Cooling System
- Heating System Uses Gas
Community Details
- Deerfield Estates Trm Land Co Community
Listing and Financial Details
- Assessor Parcel Number 552-03-013
Ownership History
Purchase Details
Home Financials for this Owner
Home Financials are based on the most recent Mortgage that was taken out on this home.Purchase Details
Purchase Details
Purchase Details
Purchase Details
Purchase Details
Similar Homes in the area
Home Values in the Area
Average Home Value in this Area
Purchase History
| Date | Buyer | Sale Price | Title Company |
|---|---|---|---|
| Kaliszewski Janet M | $202,500 | All Real Estate Solutions | |
| Spilka John M | $131,000 | -- | |
| Wilson Dean T | $120,000 | -- | |
| Schram Ronald P | $86,000 | -- | |
| Staub John A | -- | -- | |
| Domiano Joseph C Tr | -- | -- | |
| Staub John A | -- | -- |
Mortgage History
| Date | Status | Borrower | Loan Amount |
|---|---|---|---|
| Open | Kaliszewski Janet M | $50,000 | |
| Closed | Kaliszewski Janet M | $17,800 | |
| Closed | Kaliszewski Janet | $24,297 | |
| Closed | Kaliszewski Janet M | $49,875 | |
| Open | Kaliszewski Jenet M | $199,053 | |
| Closed | Kaliszewski Janet M | $198,831 | |
| Previous Owner | Spilka John M | $81,000 | |
| Previous Owner | Spilka John M | $60,000 |
Property History
| Date | Event | Price | Change | Sq Ft Price |
|---|---|---|---|---|
| 05/11/2020 05/11/20 | Sold | $202,500 | +6.6% | $82 / Sq Ft |
| 03/01/2020 03/01/20 | Pending | -- | -- | -- |
| 02/27/2020 02/27/20 | For Sale | $190,000 | -- | $77 / Sq Ft |
Tax History Compared to Growth
Tax History
| Year | Tax Paid | Tax Assessment Tax Assessment Total Assessment is a certain percentage of the fair market value that is determined by local assessors to be the total taxable value of land and additions on the property. | Land | Improvement |
|---|---|---|---|---|
| 2024 | $6,280 | $105,210 | $17,885 | $87,325 |
| 2023 | $5,019 | $71,650 | $16,520 | $55,130 |
| 2022 | $4,991 | $71,645 | $16,520 | $55,125 |
| 2021 | $5,143 | $71,650 | $16,520 | $55,130 |
| 2020 | $4,993 | $61,780 | $14,250 | $47,530 |
| 2019 | $4,868 | $176,500 | $40,700 | $135,800 |
| 2018 | $4,812 | $61,780 | $14,250 | $47,530 |
| 2017 | $4,964 | $58,380 | $11,690 | $46,690 |
| 2016 | $4,928 | $58,380 | $11,690 | $46,690 |
| 2015 | $4,593 | $58,380 | $11,690 | $46,690 |
| 2014 | $4,593 | $56,670 | $11,340 | $45,330 |
Agents Affiliated with this Home
-
Christina Moretti

Seller's Agent in 2020
Christina Moretti
EXP Realty, LLC.
(330) 472-2967
1 in this area
131 Total Sales
-
Sharon Hajek

Buyer's Agent in 2020
Sharon Hajek
RE/MAX
(440) 785-9651
7 in this area
186 Total Sales
Map
Source: MLS Now
MLS Number: 4171053
APN: 552-03-013
- 1390 Parkview Dr
- 718 Starlight Dr
- 6862 Glenella Dr
- 2600 Greenlawn Dr
- 0 Hillside Rd
- 7178 Hawthorn Trace
- 7214 Hawthorne Trace
- 1071 Gettysburg Dr
- 3187 Jasmine Dr
- 4610 Chestnut Rd
- 7480 Ludwin Dr
- 1530 Sherman Dr
- 7417 Broadview Rd
- 6372 Tanglewood Ln
- 6453 Poplar Dr
- 0 V L Gene Dr
- 6313 Gale Dr
- 196 E Ridgewood Dr
- 200 Village Dr Unit 15
- 6247 Carlyle Dr
- 2280 Parmalee Dr
- 2220 Parmalee Dr
- 2340 Parmalee Dr
- 2400 Parmalee Dr
- 2180 Parmalee Dr
- 7009 Seven Hills Blvd
- 2281 Parmalee Dr
- 2341 Parmalee Dr
- 2440 Parmalee Dr
- 2221 Parmalee Dr
- 7021 Seven Hills Blvd
- 2401 Parmalee Dr
- 1085 Starlight Dr
- 2480 Parmalee Dr
- 7000 Drexel Dr
- 2263 Shady Ln
- 2325 Shady Ln
- 6941 Seven Hills Blvd
- 7031 Seven Hills Blvd
- 2395 Shady Ln
