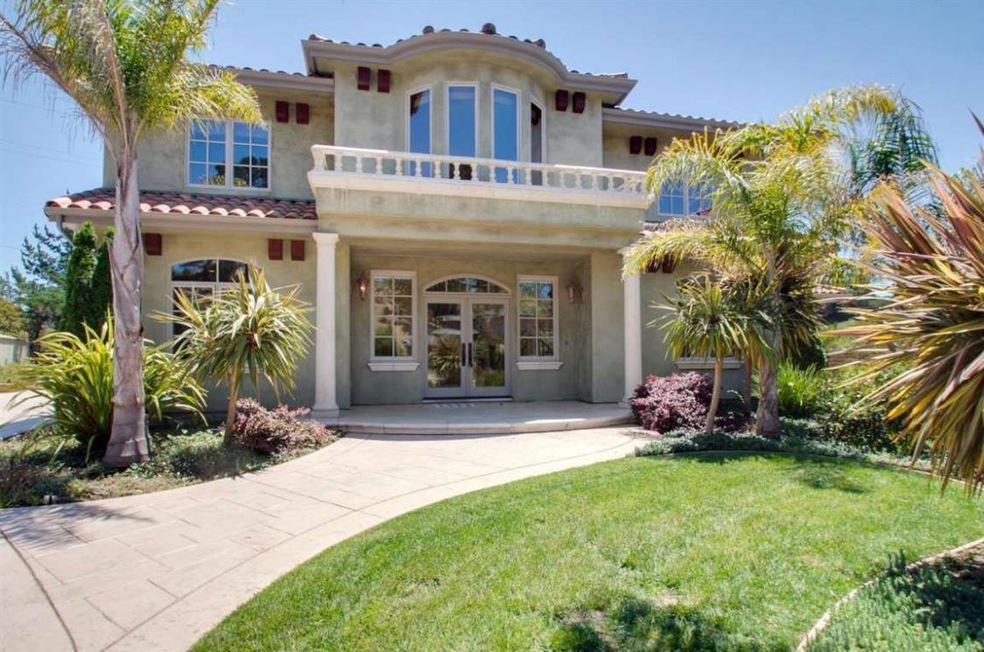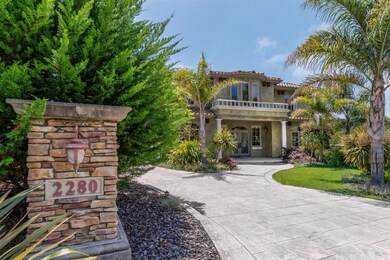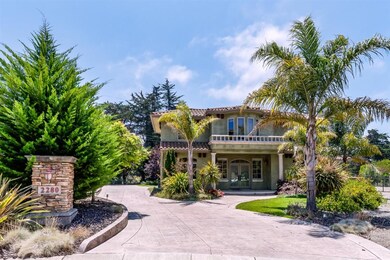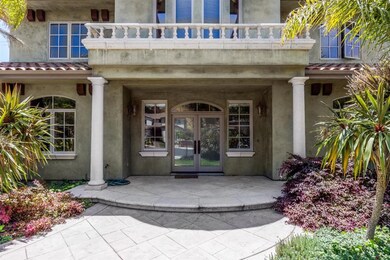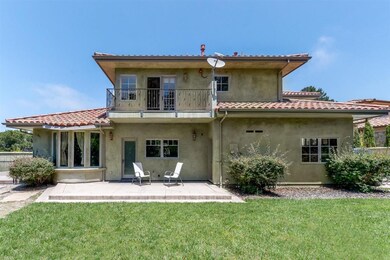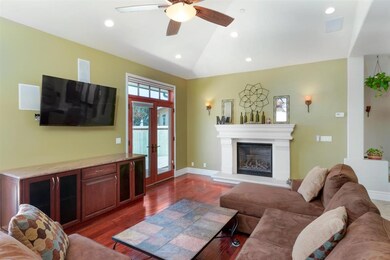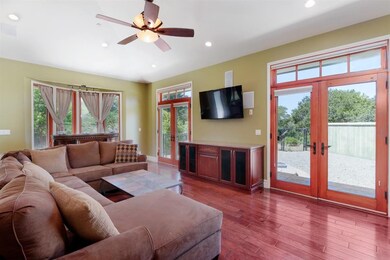
2280 Silver Stone St Royal Oaks, CA 95076
Highlights
- Gated with Attendant
- 0.34 Acre Lot
- Soaking Tub in Primary Bathroom
- Primary Bedroom Suite
- Fireplace in Primary Bedroom
- Main Floor Bedroom
About This Home
As of March 2022Wow! Quite possibly the Best Value on the Market! Home+ Location+ Amenities, It will be hard to find a Better value! Beautiful 4 bedroom, 4 bath, Newer home (Built in 2007) in Gated Private Subdivision. Features include: Great Open Floor Plan, Ground Floor Bedroom, with Full Bath, Cherry Cabinets, Granite Counter Tops, Stainless Steel Appliances, Tile and Hardwood Floors throughout, Vaulted Ceilings, Recessed Lighting, Gas Fireplace. Nicely landscaped 14,800+- sf useable lot. Stamped concrete driveway, plenty of room extra vehicles, RV and or Boat. Amazing Master Bedroom with 'His and Her closets", Dual-sided gas fire place, sunken tub and dual vanities. Great Commute location! Minutes to Highway's 1, 129 and 101! Get to Beach in 10 min, Capitola in 15 min, 30 min to Monterey, 45 min to San Jose! Golf anyone? Pajaro Valley Golf Course across the street. Very impressive home! Come see for yourself.
Last Agent to Sell the Property
Raeid Farhat Real Estate Inc License #01295607 Listed on: 06/25/2018
Home Details
Home Type
- Single Family
Est. Annual Taxes
- $15,759
Year Built
- Built in 2007
Lot Details
- 0.34 Acre Lot
- Fenced
- Grass Covered Lot
HOA Fees
- $104 Monthly HOA Fees
Parking
- 2 Car Garage
Home Design
- Mediterranean Architecture
- Slab Foundation
- Tile Roof
- Stucco
Interior Spaces
- 2,716 Sq Ft Home
- 2-Story Property
- High Ceiling
- Fireplace With Gas Starter
- Family Room with Fireplace
- 2 Fireplaces
- Formal Dining Room
- Garden Views
- Laundry in unit
Kitchen
- Open to Family Room
- Gas Oven
- Kitchen Island
- Granite Countertops
Flooring
- Tile
- Travertine
Bedrooms and Bathrooms
- 4 Bedrooms
- Main Floor Bedroom
- Fireplace in Primary Bedroom
- Primary Bedroom Suite
- Double Master Bedroom
- Walk-In Closet
- 4 Full Bathrooms
- Soaking Tub in Primary Bathroom
Utilities
- Forced Air Heating System
- Heating System Uses Gas
Listing and Financial Details
- Assessor Parcel Number 117-191-027-000
Community Details
Overview
- Association fees include insurance - common area, landscaping / gardening, maintenance - common area
- Stone Ridge Estates Association
- Built by Stone Ridge Estates
Security
- Gated with Attendant
Ownership History
Purchase Details
Home Financials for this Owner
Home Financials are based on the most recent Mortgage that was taken out on this home.Purchase Details
Home Financials for this Owner
Home Financials are based on the most recent Mortgage that was taken out on this home.Purchase Details
Home Financials for this Owner
Home Financials are based on the most recent Mortgage that was taken out on this home.Purchase Details
Home Financials for this Owner
Home Financials are based on the most recent Mortgage that was taken out on this home.Purchase Details
Purchase Details
Home Financials for this Owner
Home Financials are based on the most recent Mortgage that was taken out on this home.Purchase Details
Home Financials for this Owner
Home Financials are based on the most recent Mortgage that was taken out on this home.Similar Homes in the area
Home Values in the Area
Average Home Value in this Area
Purchase History
| Date | Type | Sale Price | Title Company |
|---|---|---|---|
| Grant Deed | $1,220,000 | Old Republic Title | |
| Grant Deed | $925,000 | First American Title Co | |
| Grant Deed | $860,000 | Chicago Title Company | |
| Grant Deed | $1,092,000 | First American Title Company | |
| Interfamily Deed Transfer | -- | First American Title Company | |
| Deed In Lieu Of Foreclosure | -- | First American Title Company | |
| Interfamily Deed Transfer | -- | First American Title Co | |
| Grant Deed | $470,000 | -- |
Mortgage History
| Date | Status | Loan Amount | Loan Type |
|---|---|---|---|
| Open | $120,000 | New Conventional | |
| Open | $854,000 | Balloon | |
| Previous Owner | $743,850 | VA | |
| Previous Owner | $748,500 | VA | |
| Previous Owner | $740,000 | VA | |
| Previous Owner | $785,610 | VA | |
| Previous Owner | $155,000 | Stand Alone Second | |
| Previous Owner | $700,000 | Purchase Money Mortgage | |
| Previous Owner | $69,370 | Unknown | |
| Previous Owner | $900,000 | New Conventional | |
| Previous Owner | $339,000 | Unknown | |
| Previous Owner | $339,000 | Seller Take Back |
Property History
| Date | Event | Price | Change | Sq Ft Price |
|---|---|---|---|---|
| 03/17/2022 03/17/22 | Sold | $1,220,000 | +8.9% | $449 / Sq Ft |
| 02/15/2022 02/15/22 | Pending | -- | -- | -- |
| 02/10/2022 02/10/22 | For Sale | $1,120,000 | +21.1% | $412 / Sq Ft |
| 09/06/2018 09/06/18 | Sold | $925,000 | -3.5% | $341 / Sq Ft |
| 08/07/2018 08/07/18 | Pending | -- | -- | -- |
| 06/25/2018 06/25/18 | For Sale | $959,000 | +11.5% | $353 / Sq Ft |
| 07/10/2017 07/10/17 | Sold | $860,000 | -1.7% | $317 / Sq Ft |
| 12/17/2016 12/17/16 | Pending | -- | -- | -- |
| 12/02/2016 12/02/16 | Price Changed | $874,500 | -0.5% | $322 / Sq Ft |
| 08/09/2016 08/09/16 | Price Changed | $879,000 | -1.8% | $324 / Sq Ft |
| 06/29/2016 06/29/16 | For Sale | $895,000 | -- | $330 / Sq Ft |
Tax History Compared to Growth
Tax History
| Year | Tax Paid | Tax Assessment Tax Assessment Total Assessment is a certain percentage of the fair market value that is determined by local assessors to be the total taxable value of land and additions on the property. | Land | Improvement |
|---|---|---|---|---|
| 2025 | $15,759 | $1,294,673 | $583,664 | $711,009 |
| 2024 | $15,759 | $1,269,288 | $572,220 | $697,068 |
| 2023 | $14,833 | $1,244,400 | $561,000 | $683,400 |
| 2022 | $11,989 | $1,220,000 | $550,000 | $670,000 |
| 2021 | $11,822 | $953,273 | $386,462 | $566,811 |
| 2020 | $11,568 | $943,500 | $382,500 | $561,000 |
| 2019 | $11,389 | $925,000 | $375,000 | $550,000 |
| 2018 | $10,786 | $860,000 | $325,000 | $535,000 |
| 2017 | $9,847 | $734,000 | $331,000 | $403,000 |
| 2016 | $10,505 | $800,000 | $350,000 | $450,000 |
| 2015 | $9,992 | $743,000 | $335,000 | $408,000 |
| 2014 | -- | $786,000 | $354,000 | $432,000 |
Agents Affiliated with this Home
-

Seller's Agent in 2022
Robin Garcia
David Lyng Real Estate
(831) 333-6132
1 in this area
45 Total Sales
-
A
Buyer's Agent in 2022
Austin Nickel
David Lyng Real Estate
-

Seller's Agent in 2018
Raeid Farhat
Raeid Farhat Real Estate Inc
(831) 840-3902
3 in this area
125 Total Sales
-

Seller's Agent in 2017
Chuck Fischer
El Camino Realty
(831) 818-8148
1 in this area
32 Total Sales
-

Buyer's Agent in 2017
Garrett Fischer
El Camino Realty
(831) 840-7608
1 in this area
19 Total Sales
Map
Source: MLSListings
MLS Number: ML81711885
APN: 117-191-027-000
