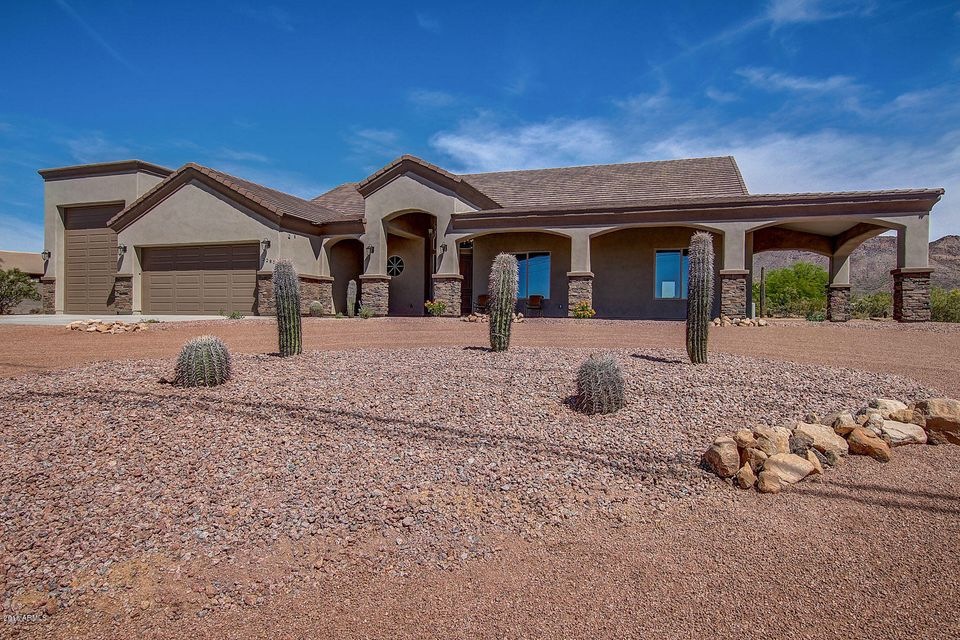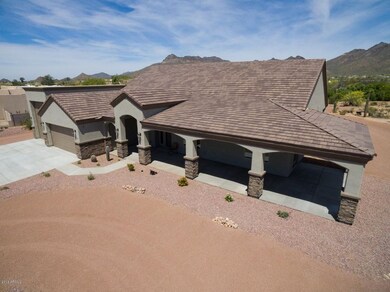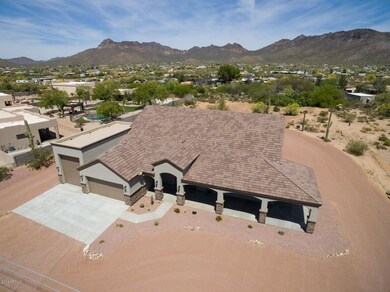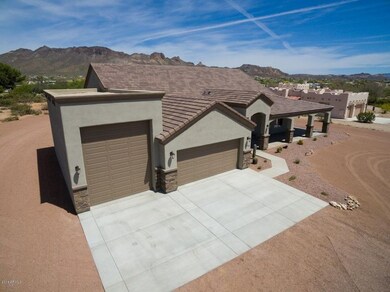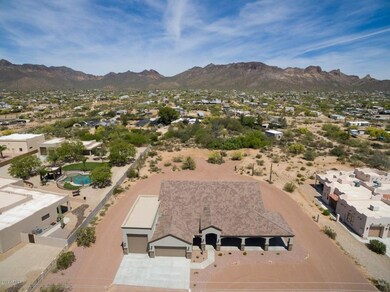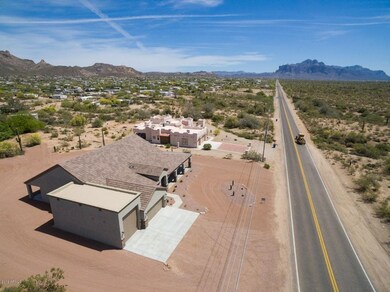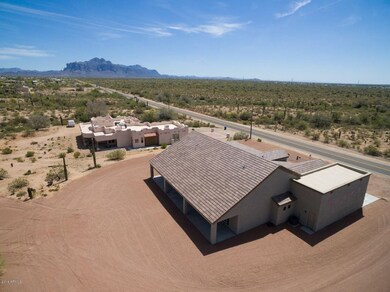
2280 W Mckellips Blvd Apache Junction, AZ 85120
Highlights
- RV Garage
- Two Primary Bathrooms
- 1 Fireplace
- 1.25 Acre Lot
- Santa Fe Architecture
- Granite Countertops
About This Home
As of December 2016This is it! Brand New Construction!! 3 Master Bedrooms 3.5 Bath with Flex Room, One has sitting room ie. Inlaw Suit. Amazing kitchen with all the appliances, granite counter tops, custom cabinetry, (more storage then one can imagine) Beautiful Tile, Custom built in fire place, Huge master bedroom, Amazing walk in shower, separate soaking tub. Laundry Room as big as the views from this home! All Bedrooms have Walk-in closets.. All bedroom have full baths! AND 1280Sqft Of Garage! With a 8ft and 12ft door! All situated on over an acre! With city amazing views front and back. This is a must see to believe.
Very Motivated Seller Bring all offers
Last Agent to Sell the Property
Don Marble
Caldwell and Associates, L.L.C. License #SA514650000 Listed on: 08/01/2016
Home Details
Home Type
- Single Family
Est. Annual Taxes
- $693
Year Built
- Built in 2016
Lot Details
- 1.25 Acre Lot
- Desert faces the front and back of the property
- Partially Fenced Property
- Private Yard
Parking
- 8 Car Garage
- 4 Open Parking Spaces
- Garage ceiling height seven feet or more
- Tandem Parking
- Garage Door Opener
- Circular Driveway
- RV Garage
Home Design
- Santa Fe Architecture
- Spanish Architecture
- Wood Frame Construction
- Spray Foam Insulation
- Cellulose Insulation
- Tile Roof
- Stone Exterior Construction
- Stucco
Interior Spaces
- 3,304 Sq Ft Home
- 1-Story Property
- Ceiling height of 9 feet or more
- 1 Fireplace
- Double Pane Windows
- Low Emissivity Windows
Kitchen
- Eat-In Kitchen
- Breakfast Bar
- <<builtInMicrowave>>
- Dishwasher
- Kitchen Island
- Granite Countertops
Flooring
- Carpet
- Tile
Bedrooms and Bathrooms
- 3 Bedrooms
- Walk-In Closet
- Two Primary Bathrooms
- Primary Bathroom is a Full Bathroom
- 3.5 Bathrooms
- Dual Vanity Sinks in Primary Bathroom
- Bathtub With Separate Shower Stall
Laundry
- Laundry in unit
- Washer and Dryer Hookup
Schools
- Four Peaks Elementary School - Apache Junction
- Apache Junction High Middle School
- Apache Junction High School
Utilities
- Refrigerated Cooling System
- Heating Available
Additional Features
- Multiple Entries or Exits
- Covered patio or porch
Community Details
- No Home Owners Association
- Built by Red Mountian Builders
- S6 T1n R8e Subdivision
Listing and Financial Details
- Assessor Parcel Number 100-14-030-C
Ownership History
Purchase Details
Home Financials for this Owner
Home Financials are based on the most recent Mortgage that was taken out on this home.Purchase Details
Home Financials for this Owner
Home Financials are based on the most recent Mortgage that was taken out on this home.Purchase Details
Purchase Details
Purchase Details
Home Financials for this Owner
Home Financials are based on the most recent Mortgage that was taken out on this home.Similar Homes in Apache Junction, AZ
Home Values in the Area
Average Home Value in this Area
Purchase History
| Date | Type | Sale Price | Title Company |
|---|---|---|---|
| Warranty Deed | $550,000 | Clear Title Agency Of Arizon | |
| Quit Claim Deed | $95,000 | First American Title | |
| Interfamily Deed Transfer | -- | First American Title Ins Co | |
| Quit Claim Deed | -- | None Available | |
| Cash Sale Deed | $35,000 | Thomas Title & Escrow | |
| Joint Tenancy Deed | $110,000 | Security Title Agency Inc |
Mortgage History
| Date | Status | Loan Amount | Loan Type |
|---|---|---|---|
| Open | $300,000 | New Conventional | |
| Closed | $417,000 | New Conventional | |
| Previous Owner | $85,000 | Seller Take Back | |
| Previous Owner | $88,000 | New Conventional |
Property History
| Date | Event | Price | Change | Sq Ft Price |
|---|---|---|---|---|
| 07/16/2025 07/16/25 | For Sale | $1,699,000 | +208.9% | $514 / Sq Ft |
| 12/08/2016 12/08/16 | Sold | $550,000 | -5.2% | $166 / Sq Ft |
| 10/17/2016 10/17/16 | Pending | -- | -- | -- |
| 08/01/2016 08/01/16 | For Sale | $579,900 | -- | $176 / Sq Ft |
Tax History Compared to Growth
Tax History
| Year | Tax Paid | Tax Assessment Tax Assessment Total Assessment is a certain percentage of the fair market value that is determined by local assessors to be the total taxable value of land and additions on the property. | Land | Improvement |
|---|---|---|---|---|
| 2025 | $6,280 | $103,555 | -- | -- |
| 2024 | $5,894 | $115,909 | -- | -- |
| 2023 | $6,173 | $85,226 | $9,647 | $75,579 |
| 2022 | $5,894 | $67,690 | $4,963 | $62,727 |
| 2021 | $6,015 | $61,123 | $0 | $0 |
| 2020 | $5,844 | $55,151 | $0 | $0 |
| 2019 | $5,582 | $51,119 | $0 | $0 |
| 2018 | $5,158 | $44,959 | $0 | $0 |
| 2017 | $5,006 | $45,114 | $0 | $0 |
| 2016 | $678 | $4,785 | $4,785 | $0 |
| 2014 | $714 | $4,480 | $4,480 | $0 |
Agents Affiliated with this Home
-
Blake Clark

Seller's Agent in 2025
Blake Clark
Limitless Real Estate
(480) 845-3833
5 in this area
413 Total Sales
-
Samantha Jackson-Boland

Seller Co-Listing Agent in 2025
Samantha Jackson-Boland
Limitless Real Estate
(830) 431-2604
2 in this area
81 Total Sales
-
D
Seller's Agent in 2016
Don Marble
Caldwell and Associates, L.L.C.
Map
Source: Arizona Regional Multiple Listing Service (ARMLS)
MLS Number: 5477881
APN: 100-14-030C
- 4110 N Saguaro Dr
- 1451 W Whiteley St
- 5325 N Warner Dr
- 730 W Mckellips Blvd
- 1134 W Saddle Butte St
- 2378 N Desert View Dr
- 3131 W Lost Dutchman Blvd Unit 100-33-0040
- 2438 N 113th St
- 2292 N Ironwood Dr Unit 103
- 2292 N Ironwood Dr Unit 125
- 2292 N Ironwood Dr Unit LOT 116
- 2292 N Ironwood Dr Unit 131
- 2292 N Ironwood Dr Unit 115
- 2292 N Ironwood Dr Unit 15
- 2200 N Delaware Dr Unit 62
- 2200 N Delaware Dr Unit 30
- 2157 N Delaware Dr
- 317 W Frontier St
- 1141 N 114th Place
- 2158 N Gold Dr
