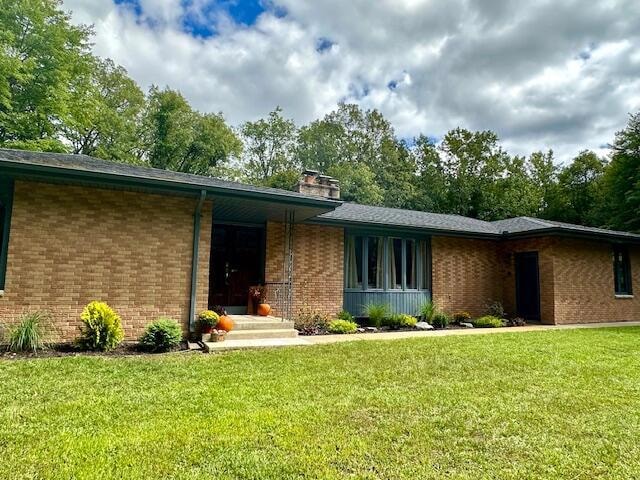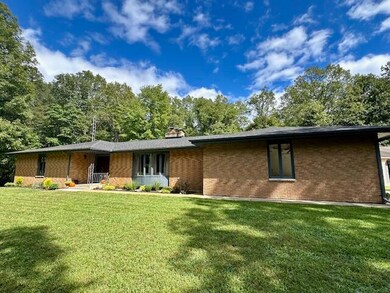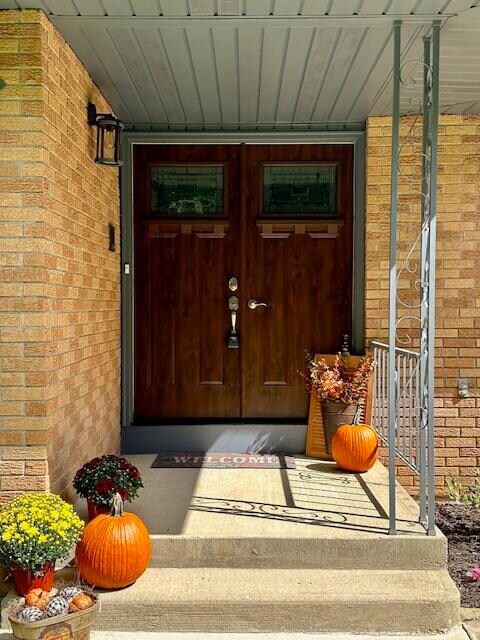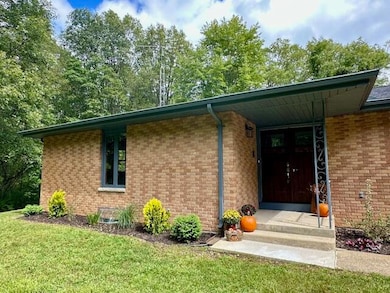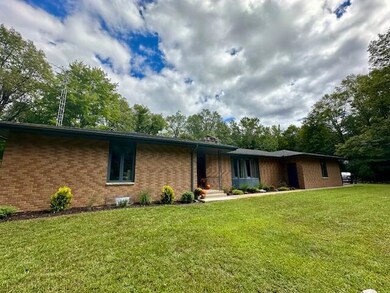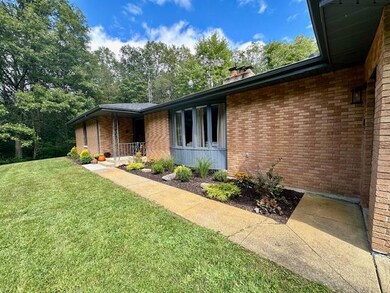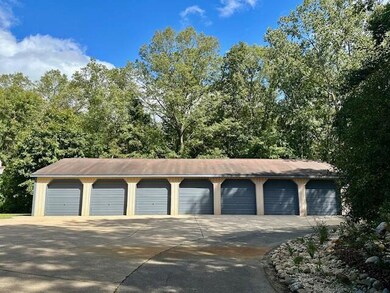Welcome Home to Private tranquility! This wonderful property has so much to offer. Home sits back off of road up on a hill and is surrounded by 30 beautiful rolling wooded acres.Truly a hunters dream!! Offering 4 large bedrooms one of which is in the walkout basement,3 full baths,2 wood burning F/P, one is double sided visible from both Living/Din rm & fam rm, the other is located in the newly finished basement.Owners have spared zero expense in completely re-doing this home. New roof, High Efficiency Furnace and C/A system, updated kitchen w/Quartz, S/S appliances, doors, trim, garage door, front entry double doors, flooring, appliances, light fixtures, all baths & fixtures, deck, landscaping & all freshly painted inside and out. 32x80 pole barn w/pit & a 40x80 7 door Garage-Mahal. So, if you have all of the toys, this property has all of the space for them and more!!! The 7 door garage could easily fit 2-3 cars per stall. This would also be a great property for a hobbyist, auto mechanic or car enthusiast/collector. There have been many big bucks hunted on this land and there is plenty of time to move in before hunting season starts! Property taxes are Non-Homestead. Property is two separate parcels, parcel #1 Tax Id# 18-009-213-70 is 10.10 acres which has the house and both out buildings, Parcel #2 Tax Id# 18-009-213-05 is 20 acres. Hurry, this one won't last long!! Call Shelly Hope for a private viewing 269-274-7201.
Seller is a licensed Realtor in the State of Michigan.

