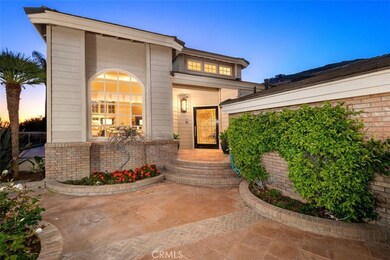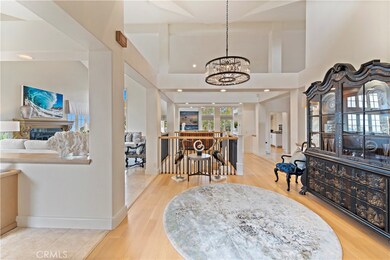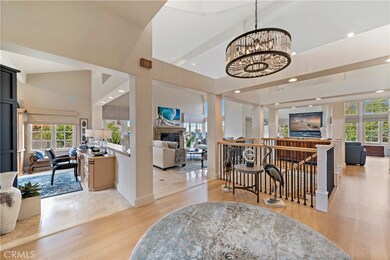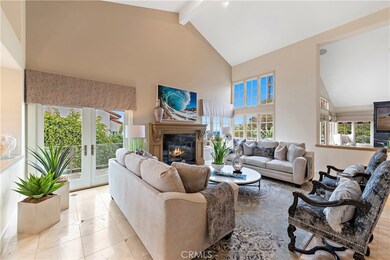
22802 Via Orvieto Dana Point, CA 92629
Monarch Bay NeighborhoodHighlights
- Ocean View
- Gated with Attendant
- Custom Home
- Moulton Elementary Rated A
- Primary Bedroom Suite
- Updated Kitchen
About This Home
As of April 2021BACK ON MARKET, Buyer could not perform !! Seller Motivated!!Magnificent Ocean and Catalina view home with Amazing Sunsets! This home is one of a kind with designers expertise in Emerald Ridge. Premium architectural design balances the open floor plan between artistic creativity and practical functionality. Exquisite ambiance with breath taking views flows throughout this 4 bedroom, 3.5 bath plus office home. Spacious remodeled Gourmet kitchen opens to elegant Formal Dining and Family rooms with spectacular ocean views. Private Master Suite and Bathroom leave no detail behind with custom cabinetry, Jacuzzi tub, fireplace and opens to a private patio and garden. Emerald Ridge Community offers a guard gated entrance, community park, two tennis courts and an association clubhouse. Enjoy the closeness of Emerald Ridge to the beach, Monarch Beach Resorts, Ritz Carlton, Montage within minutes where you can enjoy fine dining, spa, Yoga, golf, tennis, trails, concerts and more. Resort living at it best!!
NOTE: All new appliances, heater, air conditioning, paint inside and out, new staircase, flooring, audio and TV's, lighting, plus designer expertise in designing home furnishings to a 10+!! A must see! TV's, audio included in the price. All new.
Last Agent to Sell the Property
Coldwell Banker Realty License #01334506 Listed on: 05/07/2020

Home Details
Home Type
- Single Family
Est. Annual Taxes
- $33,833
Year Built
- Built in 1985 | Remodeled
Lot Details
- 9,240 Sq Ft Lot
- Cul-De-Sac
- Front and Back Yard Sprinklers
- Private Yard
- Density is up to 1 Unit/Acre
HOA Fees
- $378 Monthly HOA Fees
Parking
- 3 Car Direct Access Garage
- Parking Available
- Front Facing Garage
- Garage Door Opener
- Driveway
Property Views
- Ocean
- Panoramic
- City Lights
- Woods
Home Design
- Custom Home
- Turnkey
- Slab Foundation
Interior Spaces
- 3,649 Sq Ft Home
- 2-Story Property
- Open Floorplan
- Central Vacuum
- Furnished
- Wired For Sound
- Wired For Data
- Built-In Features
- Bar
- Crown Molding
- Cathedral Ceiling
- Ceiling Fan
- Recessed Lighting
- Awning
- Plantation Shutters
- Custom Window Coverings
- Blinds
- French Mullion Window
- Window Screens
- Formal Entry
- Family Room with Fireplace
- Family Room Off Kitchen
- Living Room with Fireplace
- Living Room with Attached Deck
- Dining Room
- Home Office
Kitchen
- Updated Kitchen
- Open to Family Room
- Eat-In Kitchen
- Breakfast Bar
- Double Self-Cleaning Convection Oven
- Gas Oven
- Six Burner Stove
- Gas Cooktop
- Warming Drawer
- Microwave
- Dishwasher
- ENERGY STAR Qualified Appliances
- Kitchen Island
- Granite Countertops
- Pots and Pans Drawers
- Built-In Trash or Recycling Cabinet
- Disposal
Flooring
- Wood
- Stone
Bedrooms and Bathrooms
- 4 Bedrooms | 1 Main Level Bedroom
- Retreat
- Fireplace in Primary Bedroom
- Primary Bedroom Suite
- Walk-In Closet
- Dressing Area
- Remodeled Bathroom
- Granite Bathroom Countertops
- Stone Bathroom Countertops
- Makeup or Vanity Space
- Dual Vanity Sinks in Primary Bathroom
- Private Water Closet
- Hydromassage or Jetted Bathtub
- Bathtub with Shower
- Separate Shower
- Exhaust Fan In Bathroom
- Linen Closet In Bathroom
- Closet In Bathroom
Laundry
- Laundry Room
- Dryer
- Washer
- 220 Volts In Laundry
Home Security
- Alarm System
- Carbon Monoxide Detectors
- Fire and Smoke Detector
- Termite Clearance
Eco-Friendly Details
- ENERGY STAR Qualified Equipment for Heating
Outdoor Features
- Balcony
- Covered patio or porch
- Exterior Lighting
- Rain Gutters
Utilities
- Two cooling system units
- High Efficiency Air Conditioning
- SEER Rated 13-15 Air Conditioning Units
- Forced Air Zoned Heating and Cooling System
- High Efficiency Heating System
- 220 Volts in Garage
- 220 Volts in Kitchen
- Natural Gas Connected
- High-Efficiency Water Heater
- Phone Available
- Cable TV Available
Listing and Financial Details
- Tax Lot 45
- Tax Tract Number 4516
- Assessor Parcel Number 67019117
Community Details
Overview
- Emerald Ridge Association, Phone Number (949) 581-4988
- Greenbelt
Recreation
- Tennis Courts
Security
- Gated with Attendant
Ownership History
Purchase Details
Home Financials for this Owner
Home Financials are based on the most recent Mortgage that was taken out on this home.Purchase Details
Home Financials for this Owner
Home Financials are based on the most recent Mortgage that was taken out on this home.Purchase Details
Home Financials for this Owner
Home Financials are based on the most recent Mortgage that was taken out on this home.Purchase Details
Home Financials for this Owner
Home Financials are based on the most recent Mortgage that was taken out on this home.Purchase Details
Home Financials for this Owner
Home Financials are based on the most recent Mortgage that was taken out on this home.Similar Homes in the area
Home Values in the Area
Average Home Value in this Area
Purchase History
| Date | Type | Sale Price | Title Company |
|---|---|---|---|
| Grant Deed | $2,890,000 | Chicago Title Company | |
| Grant Deed | $2,775,000 | Stewart Title Of California | |
| Grant Deed | $2,900,000 | First American Title | |
| Grant Deed | $2,695,000 | First American Title Co | |
| Grant Deed | $1,550,000 | Chicago Title Co |
Mortgage History
| Date | Status | Loan Amount | Loan Type |
|---|---|---|---|
| Open | $500,000 | Credit Line Revolving | |
| Closed | $650,000 | New Conventional | |
| Previous Owner | $1,740,000 | New Conventional | |
| Previous Owner | $2,156,000 | Purchase Money Mortgage | |
| Previous Owner | $904,000 | Unknown | |
| Previous Owner | $500,000 | No Value Available | |
| Previous Owner | $100,000 | Credit Line Revolving | |
| Closed | $400,000 | No Value Available |
Property History
| Date | Event | Price | Change | Sq Ft Price |
|---|---|---|---|---|
| 04/02/2021 04/02/21 | Sold | $2,890,000 | -12.1% | $792 / Sq Ft |
| 03/24/2021 03/24/21 | For Sale | $3,289,000 | +13.8% | $901 / Sq Ft |
| 03/22/2021 03/22/21 | Off Market | $2,890,000 | -- | -- |
| 01/01/2021 01/01/21 | For Sale | $3,289,000 | +13.8% | $901 / Sq Ft |
| 12/05/2020 12/05/20 | Off Market | $2,890,000 | -- | -- |
| 10/23/2020 10/23/20 | Price Changed | $3,289,000 | 0.0% | $901 / Sq Ft |
| 10/23/2020 10/23/20 | For Sale | $3,289,000 | +13.8% | $901 / Sq Ft |
| 10/21/2020 10/21/20 | Off Market | $2,890,000 | -- | -- |
| 07/17/2020 07/17/20 | For Sale | $3,398,000 | +17.6% | $931 / Sq Ft |
| 07/16/2020 07/16/20 | Off Market | $2,890,000 | -- | -- |
| 05/07/2020 05/07/20 | For Sale | $3,398,000 | +22.5% | $931 / Sq Ft |
| 04/18/2018 04/18/18 | Sold | $2,775,000 | -7.5% | $760 / Sq Ft |
| 04/14/2018 04/14/18 | For Sale | $2,999,999 | +8.1% | $822 / Sq Ft |
| 03/05/2018 03/05/18 | Pending | -- | -- | -- |
| 02/28/2018 02/28/18 | Off Market | $2,775,000 | -- | -- |
| 10/15/2017 10/15/17 | Price Changed | $2,999,999 | -3.2% | $822 / Sq Ft |
| 07/30/2017 07/30/17 | For Sale | $3,100,000 | -- | $850 / Sq Ft |
Tax History Compared to Growth
Tax History
| Year | Tax Paid | Tax Assessment Tax Assessment Total Assessment is a certain percentage of the fair market value that is determined by local assessors to be the total taxable value of land and additions on the property. | Land | Improvement |
|---|---|---|---|---|
| 2024 | $33,833 | $3,072,093 | $2,360,668 | $711,425 |
| 2023 | $32,365 | $3,006,756 | $2,314,380 | $692,376 |
| 2022 | $32,349 | $2,947,800 | $2,269,000 | $678,800 |
| 2021 | $30,949 | $2,917,020 | $2,245,965 | $671,055 |
| 2020 | $30,926 | $2,887,110 | $2,222,935 | $664,175 |
| 2019 | $30,368 | $2,830,500 | $2,179,348 | $651,152 |
| 2018 | $32,087 | $3,039,000 | $2,298,941 | $740,059 |
| 2017 | $32,080 | $3,039,000 | $2,298,941 | $740,059 |
| 2016 | $28,411 | $2,649,000 | $1,908,941 | $740,059 |
| 2015 | $23,504 | $2,216,720 | $1,476,661 | $740,059 |
| 2014 | $23,528 | $2,216,720 | $1,476,661 | $740,059 |
Agents Affiliated with this Home
-

Seller's Agent in 2021
Pam Spadafore
Coldwell Banker Realty
(949) 280-1558
2 in this area
59 Total Sales
-

Seller's Agent in 2018
Maria Elena Banks
Coldwell Banker Realty
(949) 248-9300
8 Total Sales
Map
Source: California Regional Multiple Listing Service (CRMLS)
MLS Number: OC20054368
APN: 670-191-17
- 22911 Via Orvieto
- 22951 Aegean Sea Dr
- 32416 Coast Hwy
- 32491 Seven Seas Dr
- 11 S Callecita
- 32512 Seven Seas Dr
- 32081 Sea Island Dr
- 32131 Sea Island Dr
- 150 Vista Del Sol
- 22842 Seaway Dr
- 27 S La Senda Dr
- 31 N Vista de Catalina
- 60 S La Senda Dr
- 66 S La Senda Dr
- 25 Bay Dr
- 26 S La Senda Dr
- 32091 Virginia Way
- 32661 Caribbean Dr
- 32006 Sunset Ave
- 32101 Coast Hwy






