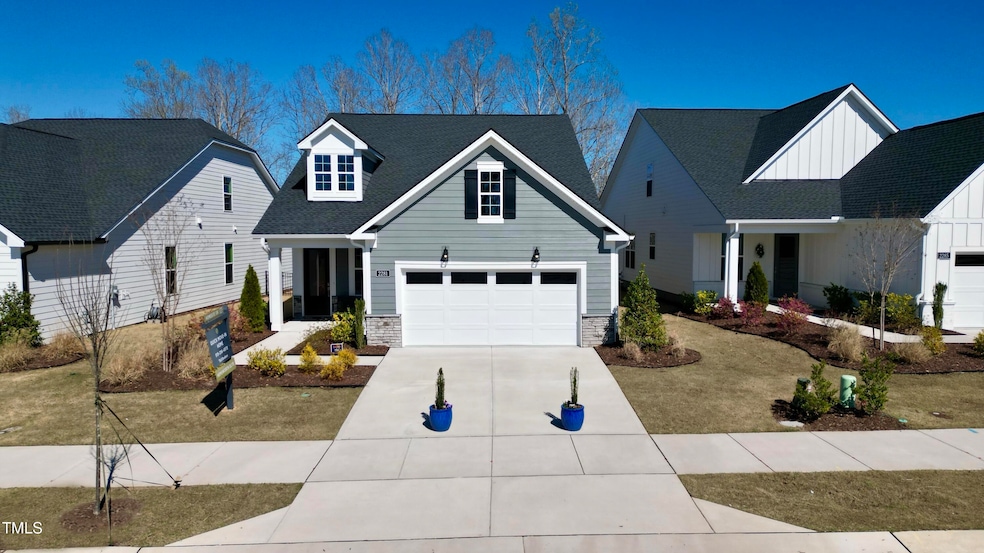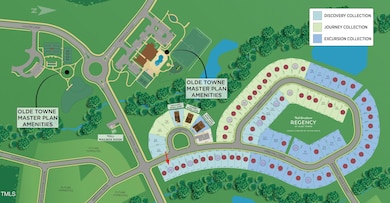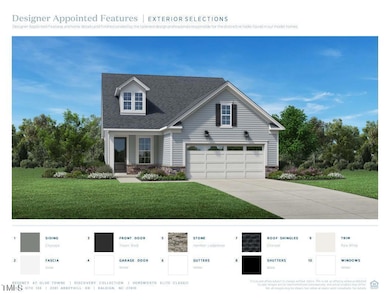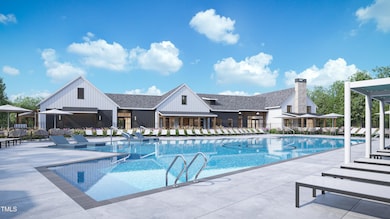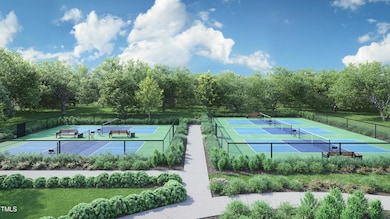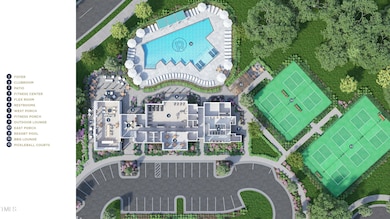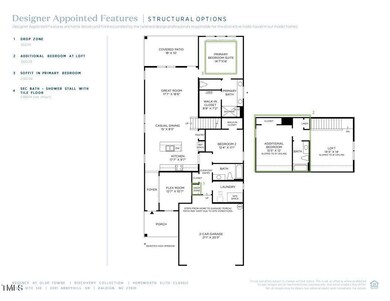
2281 Abbeyhill Dr Unit 136 Raleigh, NC 27610
Southeast Raleigh NeighborhoodEstimated payment $2,911/month
Highlights
- Fitness Center
- New Construction
- Open Floorplan
- Indoor Pool
- Senior Community
- Craftsman Architecture
About This Home
🏡 Discover a Lifestyle of Luxury - Beautiful Homesites & Quick Move-In Options!
Introducing our stunning 55+ community Regency at Olde Towne where exceptional amenities meet modern living. Designed with your buyers' lifestyle in mind, this stunning neighborhood offers beautiful homesites, quick move-in homes, and an array of amenities that make everyday living feel like a retreat. With a prime location near shopping, restaurants and medical centers, this is where convenience meets comfort.
✨ Key Features:
•Resort-Style Amenities - Enjoy walking trails, community spaces, a sophisticated amenity center designed to enhance the everyday experience.
•Quick Move-In Homes - Homes that are ready now, so your clients can start living the lifestyle they deserve right away.
•Lifestyle-Focused Design - Open, one-level, airy floor plans that blend seamlessly with the community's outdoor spaces, perfect for entertaining or unwinding.
•Stunning Homesites - Scenic views, expansive yards, and a peaceful atmosphere where residents can enjoy relaxation and recreation.
•First Phase of Development - A variety of homes in the first phase that cater to different tastes and lifestyles, all at your clients' fingertips.
💼 Exclusive Community Incentives: New Year, New Home Sales Event. Don't miss out on our Holiday incentives! Inquire for more details!
Home Details
Home Type
- Single Family
Est. Annual Taxes
- $246
Year Built
- Built in 2024 | New Construction
Lot Details
- 6,970 Sq Ft Lot
- Landscaped
- Back Yard
HOA Fees
Parking
- 2 Car Attached Garage
- Front Facing Garage
- Private Driveway
- 4 Open Parking Spaces
Home Design
- Craftsman Architecture
- Brick or Stone Mason
- Slab Foundation
- Frame Construction
- Shingle Roof
- Stone
Interior Spaces
- 2,212 Sq Ft Home
- 1-Story Property
- Open Floorplan
- Tray Ceiling
- Recessed Lighting
- Entrance Foyer
- Great Room
- Combination Dining and Living Room
- Home Office
- Loft
- Unfinished Attic
Kitchen
- Built-In Oven
- Gas Cooktop
- Microwave
- Kitchen Island
- Quartz Countertops
Flooring
- Carpet
- Tile
- Luxury Vinyl Tile
Bedrooms and Bathrooms
- 3 Bedrooms
- Walk-In Closet
- 3 Full Bathrooms
- Private Water Closet
- Walk-in Shower
Laundry
- Laundry Room
- Laundry on main level
Outdoor Features
- Indoor Pool
- Covered Patio or Porch
Schools
- Walnut Creek Elementary School
- East Garner Middle School
- S E Raleigh High School
Utilities
- Forced Air Heating and Cooling System
- Heating System Uses Natural Gas
Listing and Financial Details
- Home warranty included in the sale of the property
- Assessor Parcel Number 136
Community Details
Overview
- Senior Community
- Association fees include ground maintenance
- Cams Association, Phone Number (877) 672-2267
- Built by Toll Brothers
- Olde Towne Subdivision, Hemsworth Elite Floorplan
- Regency At Olde Towne Community
- Maintained Community
Amenities
- Clubhouse
- Game Room
Recreation
- Tennis Courts
- Fitness Center
- Community Pool
- Dog Park
Map
Home Values in the Area
Average Home Value in this Area
Tax History
| Year | Tax Paid | Tax Assessment Tax Assessment Total Assessment is a certain percentage of the fair market value that is determined by local assessors to be the total taxable value of land and additions on the property. | Land | Improvement |
|---|---|---|---|---|
| 2024 | $246 | $546,195 | $100,000 | $446,195 |
Property History
| Date | Event | Price | Change | Sq Ft Price |
|---|---|---|---|---|
| 05/10/2025 05/10/25 | Pending | -- | -- | -- |
| 05/10/2025 05/10/25 | Price Changed | $479,900 | -5.9% | $217 / Sq Ft |
| 03/29/2025 03/29/25 | Price Changed | $509,900 | -1.9% | $231 / Sq Ft |
| 01/22/2025 01/22/25 | Price Changed | $519,900 | -4.2% | $235 / Sq Ft |
| 01/11/2025 01/11/25 | Price Changed | $542,900 | +0.6% | $245 / Sq Ft |
| 10/19/2024 10/19/24 | For Sale | $539,900 | -- | $244 / Sq Ft |
Similar Homes in Raleigh, NC
Source: Doorify MLS
MLS Number: 10059226
APN: 1732.09-15-8598-000
- 2313 Abbeyhill Dr Unit 3
- 2412 Fleming Stone Ln Unit 49
- Crestwick Plan at Regency at Olde Towne - Discovery Collection
- Tahoma Plan at Regency at Olde Towne - Excursion Collection
- William Plan at Regency at Olde Towne - Excursion Collection
- Westview Plan at Regency at Olde Towne - Journey Collection
- Eden Plan at Regency at Olde Towne - Excursion Collection
- Devin Plan at Regency at Olde Towne - Excursion Collection
- Badin Plan at Regency at Olde Towne - Excursion Collection
- Mallard Plan at Regency at Olde Towne - Journey Collection
- Trawick Plan at Regency at Olde Towne - Journey Collection
- Hemsworth Plan at Regency at Olde Towne - Discovery Collection
- Dilworth Plan at Regency at Olde Towne - Journey Collection
- Parkhaven Plan at Regency at Olde Towne - Discovery Collection
- Beckley Plan at Regency at Olde Towne - Discovery Collection
- 2409 Abbeyhill Dr Unit 6
- 2413 Abbeyhill Dr Unit 7
- 2432 Fleming Stone Ln Unit 44
- 2421 Abbeyhill Dr Unit 9
- 2404 Fleming Stone Ln
