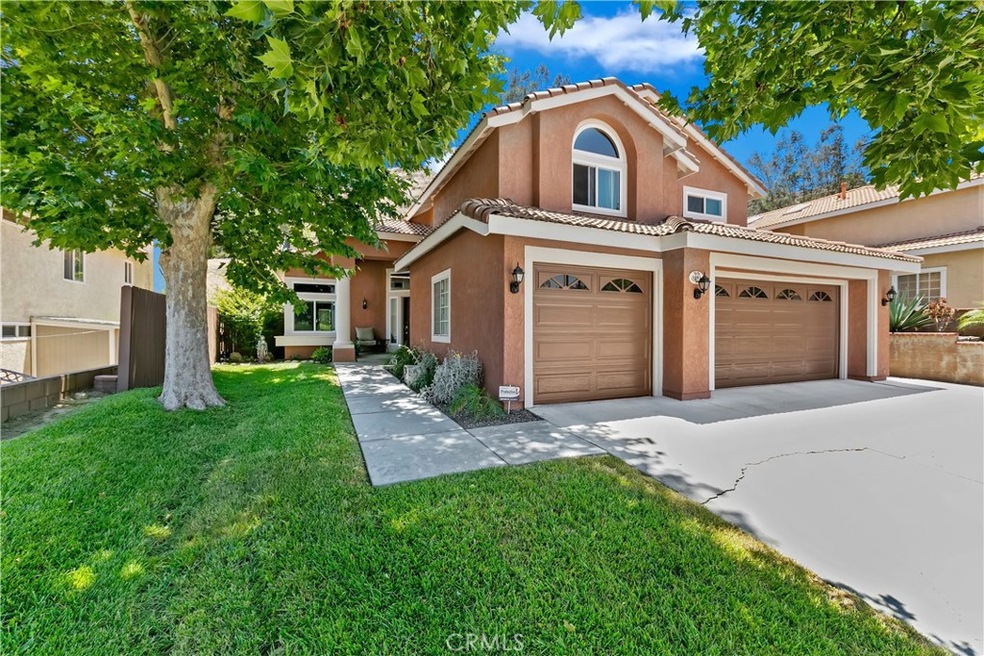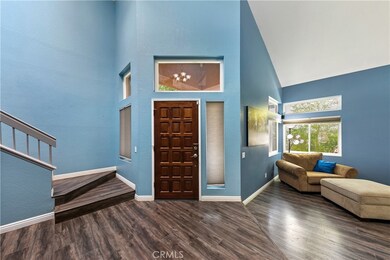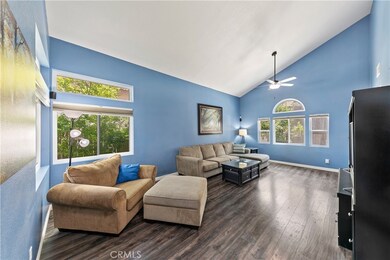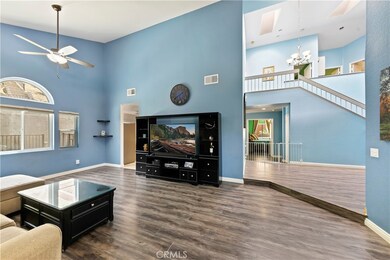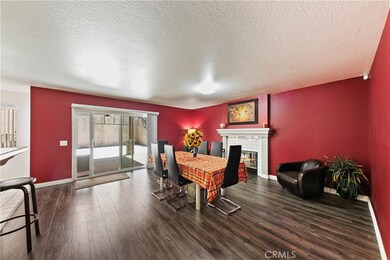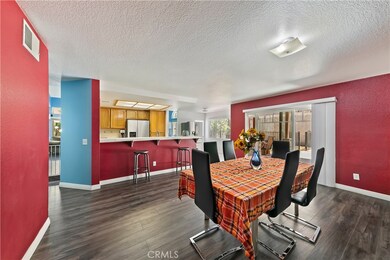
2281 Crescent Cir Colton, CA 92324
Highlights
- View of Trees or Woods
- Open Floorplan
- Main Floor Bedroom
- 0.43 Acre Lot
- Deck
- Mediterranean Architecture
About This Home
As of August 2021Welcome home! This wonderful 5-bedroom home is located in Reche Canyon, an upscale neighborhood in Colton. The spacious 2,760 sq. ft. dwelling is perfect for a growing family. It features an exceptionally large lot with high producing fruit trees. This two-story home has high ceilings, formal living, dining and family room. Its large kitchen opens to a family/dining space. Perfect for large gatherings. Downstairs offers a private bedroom and full bath. All rooms upstairs offer ample storage, lots of available light, and even skylights. Master bedroom has a large closet with an organizer. Lots of improvements added, including windows, doors, patio cover, window treatments, whole house fan, laminate wood-like flooring, remodeled baths, ceiling fans and drought-resistant landscaping. You will be sure to enjoy the green rolling hills and even catch a glimpse of the wild donkeys that roam the nearby canyon. The quiet community is filled with families, making it a great place to raise your kids. Reche Canyon is only 10 minutes from Loma Linda hospital as well as 15 minutes to downtown Riverside and Ontario Riverside.
Home Details
Home Type
- Single Family
Est. Annual Taxes
- $8,242
Year Built
- Built in 1989
Lot Details
- 0.43 Acre Lot
- Block Wall Fence
- Level Lot
- Drip System Landscaping
- Sprinkler System
- Private Yard
- Back and Front Yard
Parking
- 3 Car Attached Garage
- Parking Available
- Front Facing Garage
- Driveway
Property Views
- Woods
- Canyon
- Mountain
- Valley
- Neighborhood
Home Design
- Mediterranean Architecture
- Turnkey
- Tile Roof
Interior Spaces
- 2,760 Sq Ft Home
- 2-Story Property
- Open Floorplan
- High Ceiling
- Ceiling Fan
- Double Pane Windows
- Sliding Doors
- Entryway
- Family Room Off Kitchen
- Dining Room with Fireplace
- Home Office
- Loft
- Laundry Room
Kitchen
- Open to Family Room
- Eat-In Kitchen
- Breakfast Bar
- Self-Cleaning Oven
- Gas and Electric Range
- Microwave
- Dishwasher
- Tile Countertops
- Pots and Pans Drawers
Flooring
- Laminate
- Tile
Bedrooms and Bathrooms
- 5 Bedrooms | 1 Main Level Bedroom
- In-Law or Guest Suite
- 3 Full Bathrooms
- Dual Vanity Sinks in Primary Bathroom
- Soaking Tub
- Separate Shower
- Closet In Bathroom
Outdoor Features
- Deck
- Covered Patio or Porch
- Rain Gutters
Utilities
- Whole House Fan
- Central Heating and Cooling System
Community Details
- No Home Owners Association
- Foothills
Listing and Financial Details
- Tax Lot 4
- Tax Tract Number 12569
- Assessor Parcel Number 1178321140000
Ownership History
Purchase Details
Home Financials for this Owner
Home Financials are based on the most recent Mortgage that was taken out on this home.Purchase Details
Home Financials for this Owner
Home Financials are based on the most recent Mortgage that was taken out on this home.Purchase Details
Home Financials for this Owner
Home Financials are based on the most recent Mortgage that was taken out on this home.Purchase Details
Home Financials for this Owner
Home Financials are based on the most recent Mortgage that was taken out on this home.Purchase Details
Home Financials for this Owner
Home Financials are based on the most recent Mortgage that was taken out on this home.Purchase Details
Similar Homes in the area
Home Values in the Area
Average Home Value in this Area
Purchase History
| Date | Type | Sale Price | Title Company |
|---|---|---|---|
| Grant Deed | -- | Accommodation | |
| Grant Deed | $626,500 | First American Title Company | |
| Grant Deed | $430,000 | Ticor Title Company | |
| Grant Deed | $296,000 | Chicago Title Co | |
| Grant Deed | $189,000 | Chicago Title Co | |
| Trustee Deed | $184,900 | Stewart Title |
Mortgage History
| Date | Status | Loan Amount | Loan Type |
|---|---|---|---|
| Previous Owner | $490,400 | New Conventional | |
| Previous Owner | $394,500 | New Conventional | |
| Previous Owner | $408,500 | New Conventional | |
| Previous Owner | $205,443 | New Conventional | |
| Previous Owner | $150,000 | Credit Line Revolving | |
| Previous Owner | $236,800 | No Value Available | |
| Previous Owner | $35,500 | Stand Alone Second | |
| Previous Owner | $179,150 | No Value Available |
Property History
| Date | Event | Price | Change | Sq Ft Price |
|---|---|---|---|---|
| 08/18/2021 08/18/21 | Sold | $626,500 | -0.5% | $227 / Sq Ft |
| 06/25/2021 06/25/21 | Price Changed | $629,900 | -1.6% | $228 / Sq Ft |
| 06/17/2021 06/17/21 | Price Changed | $639,899 | 0.0% | $232 / Sq Ft |
| 06/17/2021 06/17/21 | For Sale | $639,900 | +48.8% | $232 / Sq Ft |
| 05/23/2017 05/23/17 | Sold | $430,000 | -2.3% | $156 / Sq Ft |
| 05/19/2017 05/19/17 | For Sale | $439,900 | 0.0% | $159 / Sq Ft |
| 05/18/2017 05/18/17 | Pending | -- | -- | -- |
| 04/06/2017 04/06/17 | Pending | -- | -- | -- |
| 03/02/2017 03/02/17 | For Sale | $439,900 | -- | $159 / Sq Ft |
Tax History Compared to Growth
Tax History
| Year | Tax Paid | Tax Assessment Tax Assessment Total Assessment is a certain percentage of the fair market value that is determined by local assessors to be the total taxable value of land and additions on the property. | Land | Improvement |
|---|---|---|---|---|
| 2025 | $8,242 | $689,786 | $206,936 | $482,850 |
| 2024 | $8,242 | $676,260 | $202,878 | $473,382 |
| 2023 | $8,265 | $663,000 | $198,900 | $464,100 |
| 2022 | $8,148 | $650,000 | $195,000 | $455,000 |
| 2021 | $6,038 | $461,046 | $138,314 | $322,732 |
| 2020 | $6,065 | $456,319 | $136,896 | $319,423 |
| 2019 | $5,901 | $447,372 | $134,212 | $313,160 |
| 2018 | $5,807 | $438,600 | $131,580 | $307,020 |
| 2017 | $4,737 | $369,394 | $92,350 | $277,044 |
| 2016 | $4,853 | $362,151 | $90,539 | $271,612 |
| 2015 | $4,699 | $356,711 | $89,179 | $267,532 |
| 2014 | $4,536 | $349,723 | $87,432 | $262,291 |
Agents Affiliated with this Home
-
Liz Jones

Seller's Agent in 2021
Liz Jones
KW Temecula
(951) 970-4771
1 in this area
215 Total Sales
-
erica ramirez
e
Buyer's Agent in 2021
erica ramirez
NEIGHBORHOOD REAL ESTATE
(855) 777-8848
2 in this area
18 Total Sales
-
Betsy Sochor

Seller's Agent in 2017
Betsy Sochor
CENTURY 21 LOIS LAUER REALTY
(909) 227-5330
4 in this area
45 Total Sales
-
L
Buyer's Agent in 2017
LORENZO JIMENEZ
REALTY MASTERS & ASSOCIATES
Map
Source: California Regional Multiple Listing Service (CRMLS)
MLS Number: SW21128779
APN: 1178-321-14
- 2170 Reche Canyon Rd
- 2120 Sunset Ct
- 2162 Wild Canyon Dr
- 2110 Westwood St
- 0 Washington Unit IV25194453
- 0 Cindee Ln Unit IV25179740
- 158 N La Cadena Dr
- lot 34 Blue Sky Ranchos
- 2012 S Glenwood Ave
- 1626 Walter Ct
- 0 E Bordwell Ave Unit PT25193696
- 1 Luane Trail
- 3019 Prado Ln
- 3086 Crystal Ridge Ln
- 0 Walter Ct Unit IV25053756
- 1605 Walter Ct
- 3013 Canyon Vista Dr
- 0 Reche Canyon Rd Unit 25548251
- 0 Reche Canyon Rd Unit PW25104023
- 0 Reche Canyon Rd Unit IV25103230
