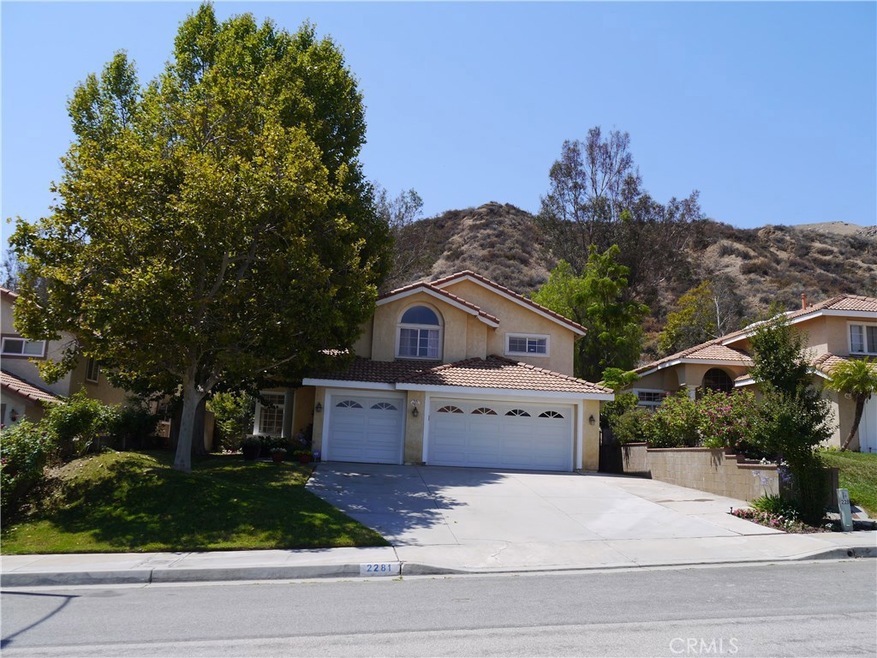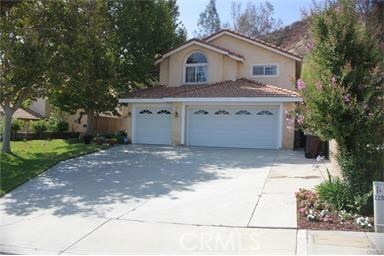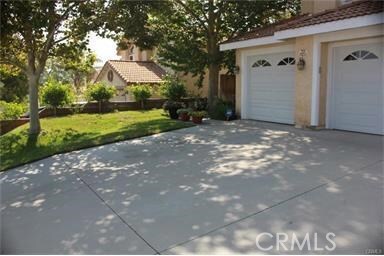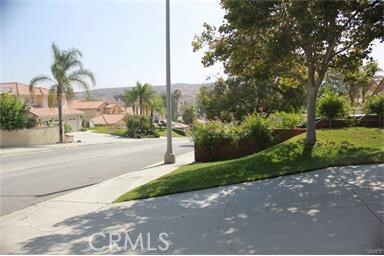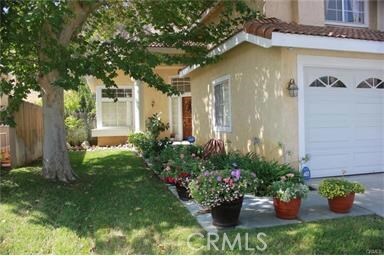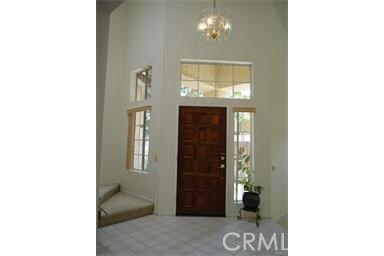
2281 Crescent Cir Colton, CA 92324
Highlights
- Primary Bedroom Suite
- 18,600 Sq Ft lot
- Cathedral Ceiling
- Peek-A-Boo Views
- Open Floorplan
- Main Floor Bedroom
About This Home
As of August 2021Country Living-City Close; Views from from many locations of home and property; Front door opens to vaulted ceilings in living & dining rooms; Downstairs bedroom w/full bath; open kitchen-breakfast nook-family room w/fireplace combo overlooks full length patio & rear yard with new dual pane sliding door to patio; indoor laundry opens to 3 car garage; large master suite w/double door entry and vaulted ceilings; walk in closet; master bath with dual sink vanity - separate shower - separate oval tub; front bedroom windows enjoy views of valley & mountain range.INTERIOR FRESHLY PAINTED; Located approximately 3.5 miles or a short 10 minute drive to Loma Linda University Medical Center in Reche Canyon; multi level rear yard with lots of areas for entertaining & with views of canyon and surrounding areas + multiple mature fruit trees for your enjoyment include: Lemon, pomegranate, peach, kumquat, plum & fruit cocktail trees; Views from some bedroom windows and front porch; New dual paned slider in family room; no showings from Friday at 4pm through Sunday at 10am please; YouTube video link attached https://youtu.be/lpi8l7xVoWI
Last Agent to Sell the Property
CENTURY 21 LOIS LAUER REALTY License #00867209 Listed on: 03/02/2017

Last Buyer's Agent
LORENZO JIMENEZ
REALTY MASTERS & ASSOCIATES License #01940553
Home Details
Home Type
- Single Family
Est. Annual Taxes
- $8,242
Year Built
- Built in 1989
Lot Details
- 0.43 Acre Lot
- Landscaped
- Rectangular Lot
- Lawn
- Front Yard
- Property is zoned R1
Parking
- 3 Car Direct Access Garage
- Parking Available
- Front Facing Garage
- Two Garage Doors
- Garage Door Opener
- Driveway
Property Views
- Peek-A-Boo
- Mountain
- Hills
Home Design
- Slab Foundation
- Tile Roof
- Stucco
Interior Spaces
- 2,760 Sq Ft Home
- 2-Story Property
- Open Floorplan
- Cathedral Ceiling
- Ceiling Fan
- Sliding Doors
- Formal Entry
- Family Room with Fireplace
- Family Room Off Kitchen
- Living Room
- Formal Dining Room
- Utility Room
- Laundry Room
Kitchen
- Breakfast Area or Nook
- Open to Family Room
- Gas Cooktop
- Microwave
- Dishwasher
- Kitchen Island
- Ceramic Countertops
- Disposal
Bedrooms and Bathrooms
- 5 Bedrooms | 1 Main Level Bedroom
- Primary Bedroom Suite
- Walk-In Closet
- 3 Full Bathrooms
- Dual Vanity Sinks in Primary Bathroom
- Bathtub with Shower
- Separate Shower
Home Security
- Carbon Monoxide Detectors
- Fire and Smoke Detector
Outdoor Features
- Slab Porch or Patio
- Exterior Lighting
Additional Features
- More Than Two Accessible Exits
- Forced Air Heating and Cooling System
Community Details
- No Home Owners Association
- Foothills
Listing and Financial Details
- Tax Lot 4
- Tax Tract Number 12569
- Assessor Parcel Number 1178321140000
Ownership History
Purchase Details
Home Financials for this Owner
Home Financials are based on the most recent Mortgage that was taken out on this home.Purchase Details
Home Financials for this Owner
Home Financials are based on the most recent Mortgage that was taken out on this home.Purchase Details
Home Financials for this Owner
Home Financials are based on the most recent Mortgage that was taken out on this home.Purchase Details
Home Financials for this Owner
Home Financials are based on the most recent Mortgage that was taken out on this home.Purchase Details
Home Financials for this Owner
Home Financials are based on the most recent Mortgage that was taken out on this home.Purchase Details
Similar Homes in Colton, CA
Home Values in the Area
Average Home Value in this Area
Purchase History
| Date | Type | Sale Price | Title Company |
|---|---|---|---|
| Grant Deed | -- | Accommodation | |
| Grant Deed | $626,500 | First American Title Company | |
| Grant Deed | $430,000 | Ticor Title Company | |
| Grant Deed | $296,000 | Chicago Title Co | |
| Grant Deed | $189,000 | Chicago Title Co | |
| Trustee Deed | $184,900 | Stewart Title |
Mortgage History
| Date | Status | Loan Amount | Loan Type |
|---|---|---|---|
| Previous Owner | $490,400 | New Conventional | |
| Previous Owner | $394,500 | New Conventional | |
| Previous Owner | $408,500 | New Conventional | |
| Previous Owner | $205,443 | New Conventional | |
| Previous Owner | $150,000 | Credit Line Revolving | |
| Previous Owner | $236,800 | No Value Available | |
| Previous Owner | $35,500 | Stand Alone Second | |
| Previous Owner | $179,150 | No Value Available |
Property History
| Date | Event | Price | Change | Sq Ft Price |
|---|---|---|---|---|
| 08/18/2021 08/18/21 | Sold | $626,500 | -0.5% | $227 / Sq Ft |
| 06/25/2021 06/25/21 | Price Changed | $629,900 | -1.6% | $228 / Sq Ft |
| 06/17/2021 06/17/21 | Price Changed | $639,899 | 0.0% | $232 / Sq Ft |
| 06/17/2021 06/17/21 | For Sale | $639,900 | +48.8% | $232 / Sq Ft |
| 05/23/2017 05/23/17 | Sold | $430,000 | -2.3% | $156 / Sq Ft |
| 05/19/2017 05/19/17 | For Sale | $439,900 | 0.0% | $159 / Sq Ft |
| 05/18/2017 05/18/17 | Pending | -- | -- | -- |
| 04/06/2017 04/06/17 | Pending | -- | -- | -- |
| 03/02/2017 03/02/17 | For Sale | $439,900 | -- | $159 / Sq Ft |
Tax History Compared to Growth
Tax History
| Year | Tax Paid | Tax Assessment Tax Assessment Total Assessment is a certain percentage of the fair market value that is determined by local assessors to be the total taxable value of land and additions on the property. | Land | Improvement |
|---|---|---|---|---|
| 2024 | $8,242 | $676,260 | $202,878 | $473,382 |
| 2023 | $8,265 | $663,000 | $198,900 | $464,100 |
| 2022 | $8,148 | $650,000 | $195,000 | $455,000 |
| 2021 | $6,038 | $461,046 | $138,314 | $322,732 |
| 2020 | $6,065 | $456,319 | $136,896 | $319,423 |
| 2019 | $5,901 | $447,372 | $134,212 | $313,160 |
| 2018 | $5,807 | $438,600 | $131,580 | $307,020 |
| 2017 | $4,737 | $369,394 | $92,350 | $277,044 |
| 2016 | $4,853 | $362,151 | $90,539 | $271,612 |
| 2015 | $4,699 | $356,711 | $89,179 | $267,532 |
| 2014 | $4,536 | $349,723 | $87,432 | $262,291 |
Agents Affiliated with this Home
-
Liz Jones

Seller's Agent in 2021
Liz Jones
KW Temecula
(951) 970-4771
1 in this area
208 Total Sales
-
erica ramirez
e
Buyer's Agent in 2021
erica ramirez
NEIGHBORHOOD REAL ESTATE
(855) 777-8848
3 in this area
22 Total Sales
-
Betsy Sochor

Seller's Agent in 2017
Betsy Sochor
CENTURY 21 LOIS LAUER REALTY
(909) 227-5330
5 in this area
45 Total Sales
-
L
Buyer's Agent in 2017
LORENZO JIMENEZ
REALTY MASTERS & ASSOCIATES
Map
Source: California Regional Multiple Listing Service (CRMLS)
MLS Number: EV17043491
APN: 1178-321-14
- 2430 Trail Ct
- 2285 John Matich Dr
- 2120 Sunset Ct
- 2162 S Wild Canyon Dr
- 0 S Glenwood Unit IV24182465
- 0 Reche Canyon Rd Luane Trail Unit IV25115391
- 158 N La Cadena Dr
- lot 34 Blue Sky Ranchos
- 29 Parcels -29 -30 -32 Broe Rd
- 1168 Santo Antonio Dr
- 1150 Santo Antonio Dr
- 1174 Santo Antonio Dr
- 1170 Santo Antonio Dr
- 1172 Santo Antonio Dr
- 3040 Crystal Ridge Ln
- 1626 Walter Ct
- 23994 Prado Ln
- 0 Walter Ct Unit IV25053756
- 23247 Townsend Dr
- 1605 Walter Ct
