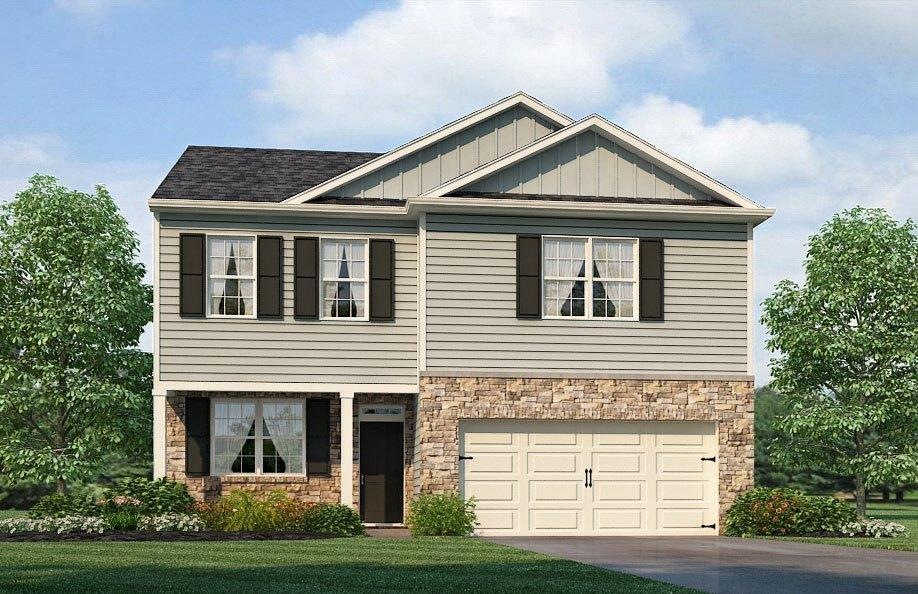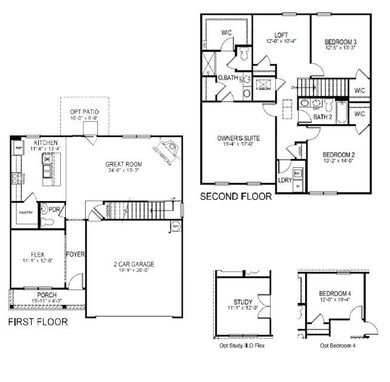
2281 Egret Ln Piney Flats, TN 37686
Highlights
- Traditional Architecture
- Great Room
- Breakfast Room
- Loft
- Covered patio or porch
- 2 Car Attached Garage
About This Home
As of July 2020This home is not currently under construction, and is a 4-6 month build time. The Penwell floorplan is part of our Horton E. Collection which included; 9ft Ceilings, Granite Kitchen countertops w/tile backsplash, first floor Revwood, Smart home capabilities, ect..
This two story floorplan features stone front elevation w/ covered porch Sitting at 2,160 sq ft, makes this home desirable for new homeowners. This home is priced 104.00 per sq ft. This
is impeccable pricing found in the area. All options are pre-selected by Horton Sales Consultants to create spec homes. This home includes a move in ready package: (Fridge, Blinds,
Garage opener w/ remotes. Our Express Homes take 120 days to build.
Last Agent to Sell the Property
JOSHUA HARTMAN
D.R. Horton License #342327 Listed on: 02/04/2020
Last Buyer's Agent
Non Member
NON MEMBER
Home Details
Home Type
- Single Family
Est. Annual Taxes
- $1,429
Year Built
- Built in 2020 | Under Construction
Lot Details
- 9,148 Sq Ft Lot
- Level Lot
HOA Fees
- $250 Monthly HOA Fees
Parking
- 2 Car Attached Garage
- Garage Door Opener
Home Design
- Traditional Architecture
- Slab Foundation
- Frame Construction
- Shingle Roof
- Vinyl Siding
- Stone Veneer
Interior Spaces
- 2,164 Sq Ft Home
- 2-Story Property
- Ceiling Fan
- Factory Built Fireplace
- Gas Log Fireplace
- Insulated Windows
- Great Room
- Breakfast Room
- Dining Room
- Loft
Kitchen
- Electric Range
- <<microwave>>
- Dishwasher
- Disposal
Flooring
- Carpet
- Vinyl
Bedrooms and Bathrooms
- 3 Bedrooms
Laundry
- Laundry Room
- Washer and Electric Dryer Hookup
Attic
- Storage In Attic
- Pull Down Stairs to Attic
Outdoor Features
- Covered patio or porch
Schools
- Mary Hughes Elementary School
- Sullivan Middle School
- Sullivan East High School
Utilities
- Central Heating and Cooling System
- Heating System Uses Natural Gas
- Cable TV Available
Community Details
- The Cliffs At Boone Lake Subdivision
- FHA/VA Approved Complex
Listing and Financial Details
- Home warranty included in the sale of the property
- Assessor Parcel Number 34j A 023
Ownership History
Purchase Details
Home Financials for this Owner
Home Financials are based on the most recent Mortgage that was taken out on this home.Similar Home in Piney Flats, TN
Home Values in the Area
Average Home Value in this Area
Purchase History
| Date | Type | Sale Price | Title Company |
|---|---|---|---|
| Warranty Deed | $223,340 | Foundation Title And Escrow |
Mortgage History
| Date | Status | Loan Amount | Loan Type |
|---|---|---|---|
| Open | $11,167 | Stand Alone Second | |
| Open | $223,878 | New Conventional |
Property History
| Date | Event | Price | Change | Sq Ft Price |
|---|---|---|---|---|
| 06/24/2025 06/24/25 | Pending | -- | -- | -- |
| 06/17/2025 06/17/25 | Price Changed | $385,000 | -3.7% | $178 / Sq Ft |
| 05/30/2025 05/30/25 | For Sale | $399,900 | +79.1% | $185 / Sq Ft |
| 07/31/2020 07/31/20 | Sold | $223,340 | -0.5% | $103 / Sq Ft |
| 03/09/2020 03/09/20 | Pending | -- | -- | -- |
| 02/04/2020 02/04/20 | For Sale | $224,565 | -- | $104 / Sq Ft |
Tax History Compared to Growth
Tax History
| Year | Tax Paid | Tax Assessment Tax Assessment Total Assessment is a certain percentage of the fair market value that is determined by local assessors to be the total taxable value of land and additions on the property. | Land | Improvement |
|---|---|---|---|---|
| 2024 | $1,429 | $57,250 | $7,175 | $50,075 |
| 2023 | $1,378 | $57,250 | $7,175 | $50,075 |
| 2022 | $1,378 | $57,250 | $7,175 | $50,075 |
| 2021 | $1,378 | $57,250 | $7,175 | $50,075 |
| 2020 | $641 | $49,350 | $7,175 | $42,175 |
| 2019 | $0 | $7,175 | $7,175 | $0 |
Agents Affiliated with this Home
-
ALEXIS GREENE
A
Seller's Agent in 2025
ALEXIS GREENE
FOUNDATION REALTY GROUP
(423) 773-4555
118 Total Sales
-
J
Seller's Agent in 2020
JOSHUA HARTMAN
D.R. Horton
-
N
Buyer's Agent in 2020
Non Member
NON MEMBER
Map
Source: Tennessee/Virginia Regional MLS
MLS Number: 9904344
APN: 082134J A 02300
- 1363 Raccoon Ln
- 1202 Raccoon Ln
- 5659 Wildlife Cir
- 6345 Wildlife Cir
- 1496 Raccoon Ln
- 1545 Raccoon Ln
- 1130 Raccoon Ln
- 1058 Raccoon Ln
- 985 Rangewood Rd
- 521 Baywood Dr
- Tbd Boonewood Pvt Dr
- 111 Redman Ln
- 129 Redman Ln
- 651 Rangewood Rd
- TBD Lake Point Dr
- 450 Lake Approach Dr
- 793 S Pickens Bridge Rd
- 1076 Biltmore Place
- 1036 Biltmore Place
- 712 Lake Point Dr

