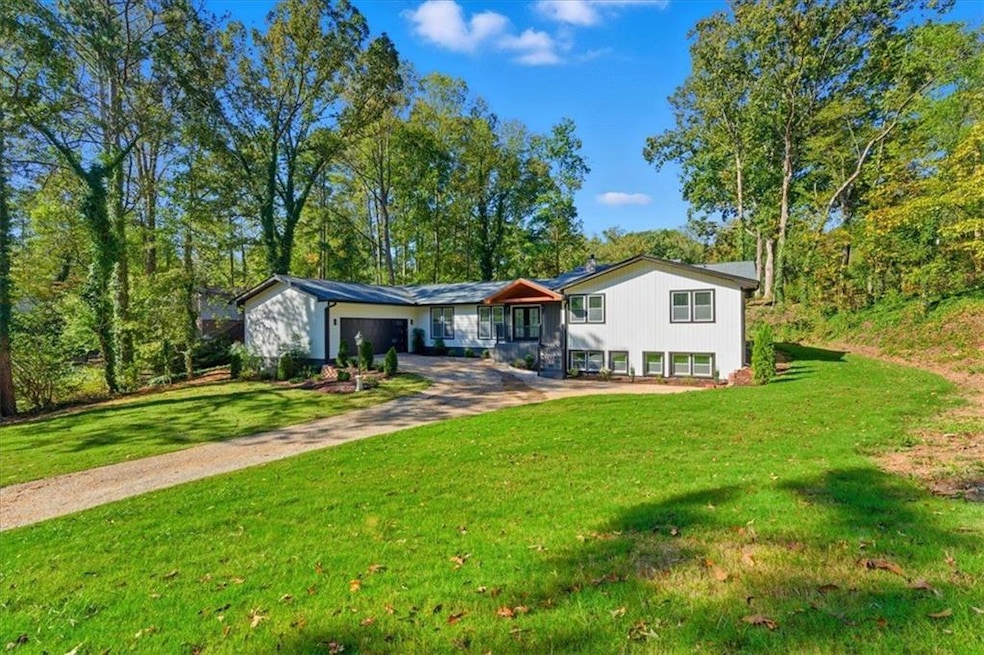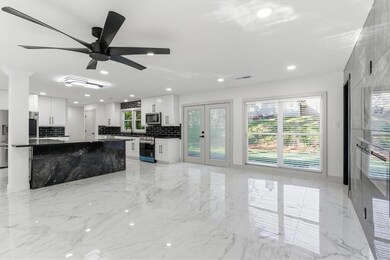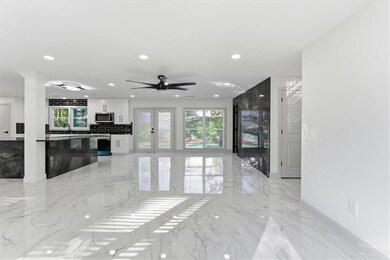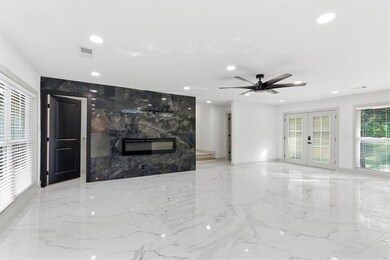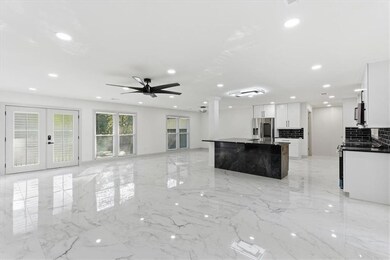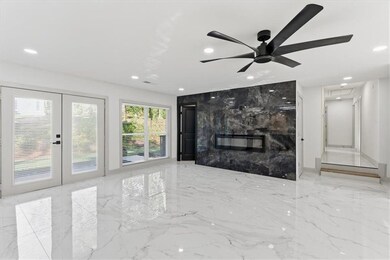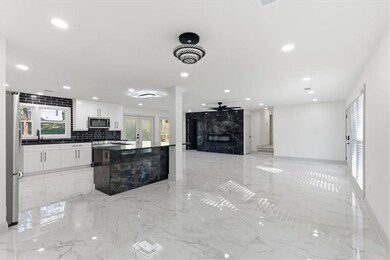2281 Fox Hound Pkwy Marietta, GA 30062
East Cobb NeighborhoodEstimated payment $5,127/month
Highlights
- Open-Concept Dining Room
- No Units Above
- Oversized primary bedroom
- Tritt Elementary School Rated A
- Two Primary Bedrooms
- Ranch Style House
About This Home
Welcome to your dream home in East Cobb, where modern luxury meets timeless comfort! This beautifully renovated home features double master suites with a 7-bedroom, 4.5-bath masterpiece that is truly a sight to behold. As you step inside, you’ll be greeted by a spacious, open-concept design that effortlessly flows from the kitchen to the living and dining areas. Imagine preparing meals in a stunning kitchen adorned with black quartz countertops and brand-new cabinetry, all complemented by exquisite designer finishes that exude sophistication. Custom-designed features give this home a crisp, modern feel, enhanced by a well-appointed electric fireplace for extra coziness. The complete upgrade has been customized for luxury and comfort. From the elegant tile work throughout the home, this home creates an atmosphere that invites relaxation. The owner’s suite is a true sequestered retreat, boasting a luxurious soaking tub, dual vanities, and a serene ambiance that makes unwinding a pleasure. The finished basement offers endless possibilities, whether you envision it as a cozy media room, an energizing home gym, or a welcoming guest suite, complete with its own separate cooling system for maximum comfort. Located in the highly coveted East Cobb area, this home places you just moments away from top-rated schools, delightful dining options, and charming parks. This is more than just a house; it’s a lifestyle waiting to be embraced. Don’t miss the chance to experience this remarkable home in person—schedule your visit today and discover the perfect blend of luxury and convenience!
Home Details
Home Type
- Single Family
Est. Annual Taxes
- $4,919
Year Built
- Built in 1974 | Remodeled
Lot Details
- 0.49 Acre Lot
- Lot Dimensions are 162x177x97x162
- No Units Located Below
- Corner Lot
- Private Yard
Home Design
- Ranch Style House
- Modern Architecture
- Split Level Home
- Combination Foundation
- Block Foundation
- Composition Roof
- Wood Siding
- Cedar
Interior Spaces
- Crown Molding
- Factory Built Fireplace
- Electric Fireplace
- Double Pane Windows
- Great Room with Fireplace
- Family Room
- Open-Concept Dining Room
- Dining Room Seats More Than Twelve
- Neighborhood Views
- Fire and Smoke Detector
- Laundry in Hall
Kitchen
- Breakfast Bar
- Gas Range
- Dishwasher
- White Kitchen Cabinets
- Disposal
Flooring
- Laminate
- Ceramic Tile
Bedrooms and Bathrooms
- Oversized primary bedroom
- 7 Bedrooms | 5 Main Level Bedrooms
- Double Master Bedroom
- Dual Closets
- Dual Vanity Sinks in Primary Bathroom
- Separate Shower in Primary Bathroom
- Soaking Tub
Finished Basement
- Basement Fills Entire Space Under The House
- Interior Basement Entry
- Finished Basement Bathroom
- Natural lighting in basement
Parking
- 2 Car Attached Garage
- Garage Door Opener
Accessible Home Design
- Accessible Common Area
Outdoor Features
- Patio
- Front Porch
Schools
- Tritt Elementary School
- Hightower Trail Middle School
- Pope High School
Utilities
- Forced Air Zoned Heating and Cooling System
- Heating System Uses Natural Gas
- 220 Volts
- 110 Volts
- Gas Water Heater
- High Speed Internet
- Phone Available
- Cable TV Available
Community Details
- Fox Run Subdivision
Listing and Financial Details
- Tax Lot 10
- Assessor Parcel Number 01005800080
Map
Home Values in the Area
Average Home Value in this Area
Tax History
| Year | Tax Paid | Tax Assessment Tax Assessment Total Assessment is a certain percentage of the fair market value that is determined by local assessors to be the total taxable value of land and additions on the property. | Land | Improvement |
|---|---|---|---|---|
| 2025 | $4,919 | $163,252 | $48,000 | $115,252 |
| 2024 | $1,006 | $163,252 | $48,000 | $115,252 |
| 2023 | $800 | $163,252 | $48,000 | $115,252 |
| 2022 | $971 | $151,412 | $36,000 | $115,412 |
| 2021 | $859 | $114,100 | $32,000 | $82,100 |
| 2020 | $910 | $131,200 | $32,000 | $99,200 |
| 2019 | $955 | $145,988 | $32,000 | $113,988 |
| 2018 | $839 | $107,200 | $22,000 | $85,200 |
| 2017 | $780 | $118,372 | $22,000 | $96,372 |
| 2016 | $690 | $88,400 | $20,800 | $67,600 |
| 2015 | $776 | $98,756 | $20,800 | $77,956 |
| 2014 | $666 | $68,360 | $0 | $0 |
Property History
| Date | Event | Price | List to Sale | Price per Sq Ft |
|---|---|---|---|---|
| 11/08/2025 11/08/25 | For Sale | $895,000 | -- | $203 / Sq Ft |
Purchase History
| Date | Type | Sale Price | Title Company |
|---|---|---|---|
| Administrators Deed | $370,000 | None Listed On Document |
Source: First Multiple Listing Service (FMLS)
MLS Number: 7668323
APN: 01-0058-0-008-0
- 4586 Hunting Hound Ln
- 2100 Stone Hollow Ct
- 2269 Chimney Springs Dr
- 2743 Chimney Springs Dr
- 4780 Waterhaven Bend
- 4789 Waterhaven Bend
- 2249 Smoke Stone Cir
- 2528 Chimney Springs Dr
- 2212 Heritage Trace View
- 2661 Sandpoint Way NE
- 1961 Fields Pond Dr
- 2082 Kinsmon Dr
- 2259 Edgemere Lake Cir
- 1929 Fields Pond Glen
- 2482 N Forest Dr
- 4692 Bishop Lake Rd
- 2051 Bishop Creek Dr
- 2163 Heritage Trace Dr
- 4820 Hill Creek Ct
- 2681 Ravenoaks Place
- 2100 Old Forge Way
- 2646 Alpine Trail
- 2503 Regency Lake Dr
- 110 Boulder Dr
- 2575 Walden Estates Dr
- 4902 Sturbridge Crescent NE
- 88 Barrington Oaks Ridge
- 2862 Clary Hill Dr NE
- 4640 Mountain Creek Dr NE
- 4198 Lake Rill Ct
- 2230 Rolland St
- 1551 Johnson Ferry Rd
- 1720 Ridgefield Dr
- 3921 Emerson St
- 2127 W Carlyle Ct
