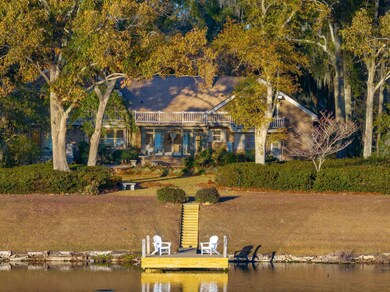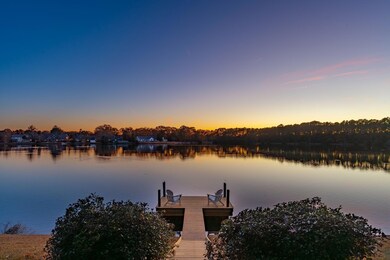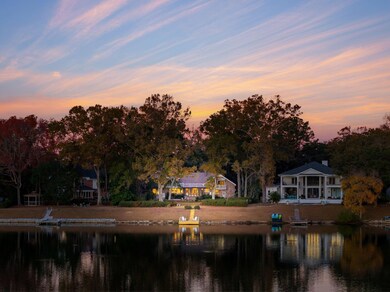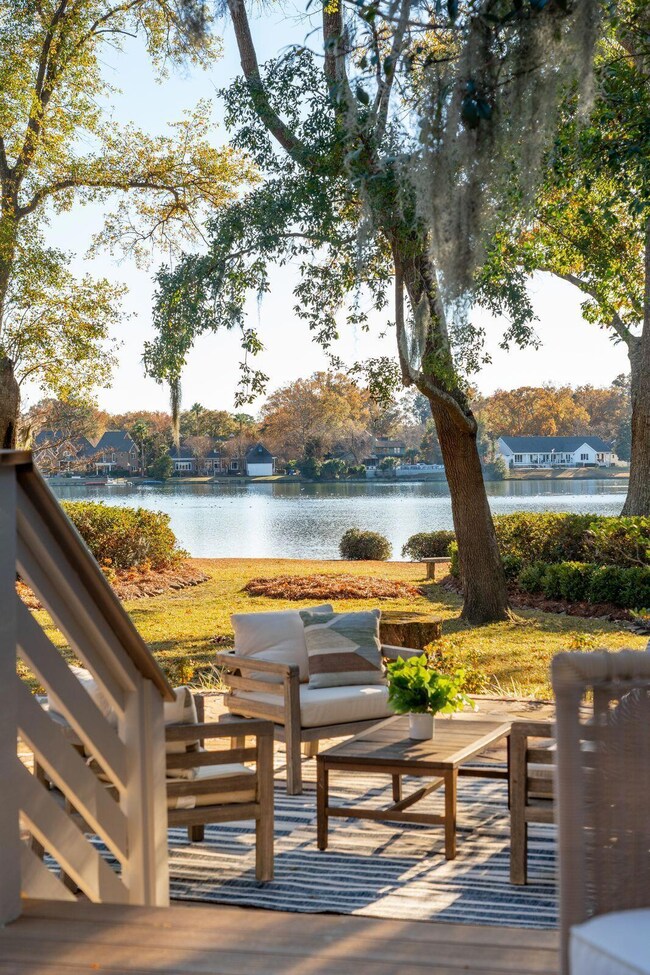
2281 Portside Way Charleston, SC 29407
Highlights
- Lake Front
- Home Theater
- Pond
- Pier or Dock
- Finished Room Over Garage
- Traditional Architecture
About This Home
As of March 2025Exceptional Lakefront Estate in Exclusive Ashley Harbor: Nestled in the highly sought-after, guard-gated community of Ashley Harbor, this stunning estate offers privacy, luxury, and breathtaking lakefront views. Set on one of the largest lots in the neighborhood, the property boasts lush, mature landscaping, a new dock, and serene lake access--all framed by towering grand oak trees. This completely transformed masterpiece features over 4,400 sq. ft. of living space, with 4 bedrooms plus a bonus room, 3 full baths, and 2 half baths on 3/4 of an acre. Enter through a charming brick paver walkway to a welcoming front porch, where you're greeted by soaring cathedral ceilings and impeccable craftsmanship. The home showcases elegant 7.5'' Chesapeake hardwood floors, a strikingfloor-to-ceiling stone fireplace, polished nickel hardware, and an abundance of natural light.
The expansive chef's kitchen is a showstopper, offering stunning lake views, a large island with built-in banquette seating, farmhouse sink flanked by dual dishwashers, prep sink, and exquisite Calacatta Gold Storm quartz countertops. An attached walk-in pantry features built-in microwave and additional storage, and a 48" Thermador gas range with double ovens makes this kitchen as functional as it is beautiful.
One end of the main level features a gorgeous and spacious owner's suite with a stunning custom bathroom and walk-in closet, an attached deck, and private access to the office. The other end of the main level has a powder room, large laundry room with stop-n-drop, sink and fridge hookups, and access to the 2-car garage with attached workshop. Enjoy year-round outdoor living in the bright, airy sunroom, or head outside to the expansive stone patio and new dock for lakeside relaxation.
Upstairs, a second primary ensuite offers a beautifully designed bathroom, large closet, and private access to a balcony overlooking the lake. Also featuring two additional bedrooms and a full bathroom. Across the landing, a large bonus room above the garage provides nearly 1,000 sq. ft. of flexible space, ideal for a media room, playroom, or additional bedrooms.
The outdoor space is an absolute highlight, with a spacious deck extending across the entire second floor, perfect for enjoying the picturesque landscaping and tranquil lake views. Neighborhood amenities include tennis courts, a playground, kayak launches, trails, and convenient boat storage and community boat ramp provides quick access to the Ashley River, just a short golf cart ride away.
Originally built in the mid-1980s, this solid built custom home was owned by the original family until it just recently was lovingly transformed by a local renovation company in 2024. This home offers the rare opportunity to own a one-of-a-kind estate in a private, tranquil setting while being just 10 minutes from downtown Charleston and the Charleston International Airport. Located within the Orange Grove Charter school preferred district, this home provides unparalleled luxury living with easy access to everything West Ashley has to offer.
Schedule your private showing today!
Last Agent to Sell the Property
Keller Williams Realty Charleston West Ashley License #57708 Listed on: 01/16/2025

Home Details
Home Type
- Single Family
Est. Annual Taxes
- $12,955
Year Built
- Built in 1986
Lot Details
- 0.77 Acre Lot
- Lake Front
- Elevated Lot
- Interior Lot
- Irrigation
HOA Fees
- $133 Monthly HOA Fees
Parking
- 2 Car Attached Garage
- Finished Room Over Garage
- Garage Door Opener
- Off-Street Parking
Home Design
- Traditional Architecture
- Brick Foundation
- Architectural Shingle Roof
Interior Spaces
- 4,418 Sq Ft Home
- 2-Story Property
- Smooth Ceilings
- Cathedral Ceiling
- Ceiling Fan
- Gas Log Fireplace
- Great Room with Fireplace
- Family Room
- Home Theater
- Home Office
- Bonus Room
- Game Room
- Laundry Room
Kitchen
- Eat-In Kitchen
- Gas Range
- Microwave
- ENERGY STAR Qualified Appliances
- Kitchen Island
- Disposal
Bedrooms and Bathrooms
- 5 Bedrooms
- Walk-In Closet
- Garden Bath
Basement
- Exterior Basement Entry
- Crawl Space
Outdoor Features
- Pond
- Patio
- Separate Outdoor Workshop
- Rain Gutters
- Front Porch
Schools
- Springfield Elementary School
- C E Williams Middle School
- West Ashley High School
Utilities
- Central Air
- Heat Pump System
- Tankless Water Heater
Community Details
Overview
- Ashley Harbor Subdivision
Recreation
- Pier or Dock
Ownership History
Purchase Details
Home Financials for this Owner
Home Financials are based on the most recent Mortgage that was taken out on this home.Purchase Details
Home Financials for this Owner
Home Financials are based on the most recent Mortgage that was taken out on this home.Purchase Details
Similar Homes in the area
Home Values in the Area
Average Home Value in this Area
Purchase History
| Date | Type | Sale Price | Title Company |
|---|---|---|---|
| Deed | $1,800,000 | Cooperative Title | |
| Personal Reps Deed | $1,115,000 | South Carolina Title | |
| Deed Of Distribution | -- | None Available |
Mortgage History
| Date | Status | Loan Amount | Loan Type |
|---|---|---|---|
| Open | $1,440,000 | New Conventional | |
| Previous Owner | $545,000 | New Conventional | |
| Previous Owner | $1,330,000 | New Conventional |
Property History
| Date | Event | Price | Change | Sq Ft Price |
|---|---|---|---|---|
| 03/12/2025 03/12/25 | Sold | $1,800,000 | -5.3% | $407 / Sq Ft |
| 01/28/2025 01/28/25 | Price Changed | $1,900,000 | -2.6% | $430 / Sq Ft |
| 01/16/2025 01/16/25 | For Sale | $1,950,000 | +74.9% | $441 / Sq Ft |
| 03/28/2024 03/28/24 | Sold | $1,115,000 | +1.4% | $302 / Sq Ft |
| 03/05/2024 03/05/24 | Pending | -- | -- | -- |
| 03/01/2024 03/01/24 | For Sale | $1,100,000 | -- | $297 / Sq Ft |
Tax History Compared to Growth
Tax History
| Year | Tax Paid | Tax Assessment Tax Assessment Total Assessment is a certain percentage of the fair market value that is determined by local assessors to be the total taxable value of land and additions on the property. | Land | Improvement |
|---|---|---|---|---|
| 2023 | $12,955 | $28,100 | $0 | $0 |
| 2022 | $3,391 | $28,100 | $0 | $0 |
| 2021 | $3,560 | $28,100 | $0 | $0 |
| 2020 | $3,693 | $28,100 | $0 | $0 |
| 2019 | $3,590 | $26,820 | $0 | $0 |
| 2017 | $3,462 | $28,820 | $0 | $0 |
| 2016 | $3,315 | $28,820 | $0 | $0 |
| 2015 | $3,429 | $28,820 | $0 | $0 |
| 2014 | $3,298 | $0 | $0 | $0 |
| 2011 | -- | $0 | $0 | $0 |
Agents Affiliated with this Home
-
Scott Baskin

Seller's Agent in 2025
Scott Baskin
Keller Williams Realty Charleston West Ashley
(843) 619-7355
270 Total Sales
-
Chris Facello

Buyer's Agent in 2025
Chris Facello
Carolina One Real Estate
(843) 870-8917
593 Total Sales
-
Chris Maddox

Seller's Agent in 2024
Chris Maddox
The Boulevard Company
(843) 991-8063
294 Total Sales
Map
Source: CHS Regional MLS
MLS Number: 25001394
APN: 353-07-00-046
- 2206 Weepoolow Trail
- 2038 Ironstone Alley Unit Lot 17
- 2028 Ironstone Alley
- 195 Ashley Hall Plantation Rd
- 4029 Kaolin St
- 4029 Kaolin St Unit Lot 6
- 4021 Kaolin St
- 7 Lavington Rd
- 1635 Bull Creek Ln
- 1626 Bull Creek Ln
- 8 Pony Ln
- 87 Ashley Hall Plantation Rd Unit 108
- 2340 Ashley River Rd
- 2158 Till Rd
- 1866 Ashley Hall Rd
- 2418 Castlereagh Rd
- 1713 Boone Hall Dr Unit I9
- 1652 Pierpont Ave
- 1860 Mepkin Rd Unit H1
- 1541 Hutton Place






