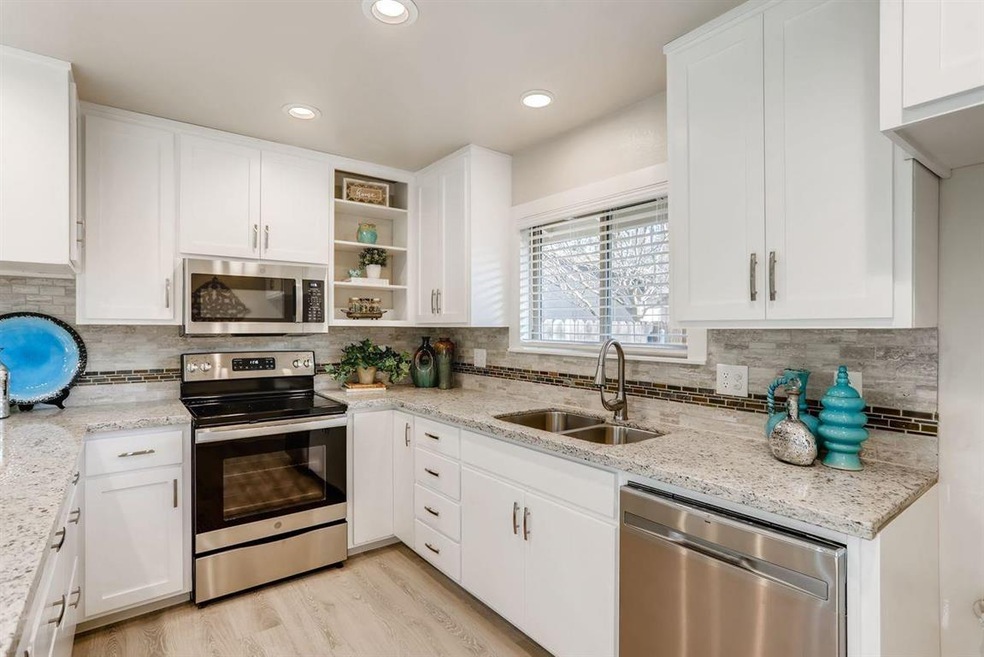
$349,900
- 3 Beds
- 2 Baths
- 1,217 Sq Ft
- 2344 Bridlewood Dr
- Unit 36
- Rancho Cordova, CA
Delightful 3bed/2bath home with a great size yard! Spacious kitchen with great light in the dining area. Great size primary bedroom with en suite and access to the backyard. Newer HVAC, refrigerator, washer and dryer. Backyard has tons of potential for gardening and outdoor living. Front yard trees offer tons of shade that keep the living room nice and cool. Come check out this close knit
Linda Babin Windermere Signature Properties Cameron Park/Placerville
