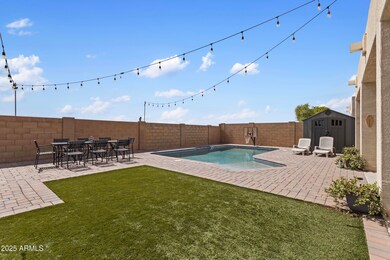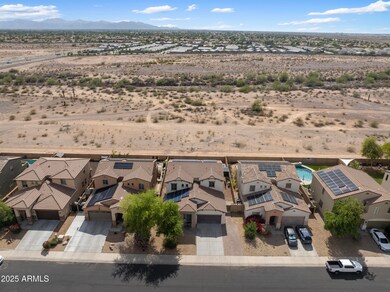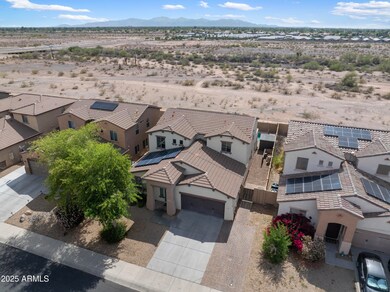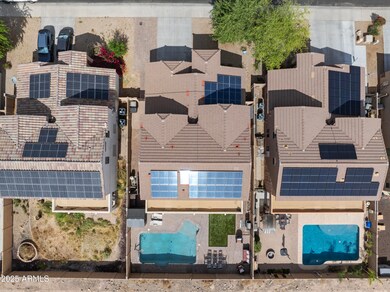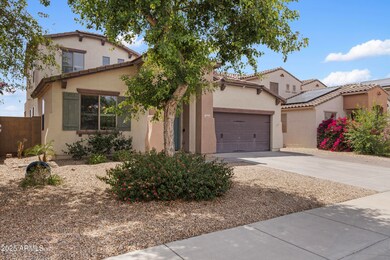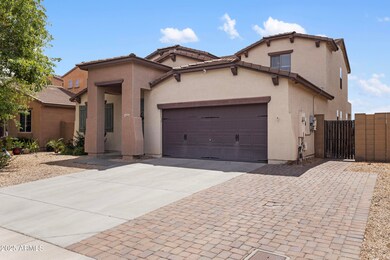
22812 N 123rd Dr Unit 2 Sun City West, AZ 85375
Highlights
- Play Pool
- Main Floor Primary Bedroom
- Tennis Courts
- Liberty High School Rated A-
- Granite Countertops
- Covered patio or porch
About This Home
As of July 2025Not Age-Restricted Community - Enjoy stunning sunset views from your private backyard oasis—no rear neighbors for added privacy. The downstairs primary suite opens to a covered patio & refreshing private pool for true indoor-outdoor living. Wood-look tile flows through the main level, including the primary bed & bath. Upstairs offers spacious bedrooms all with walk-in closets, 2 full baths (including a Jack-&-Jill), a large loft & oversized linen closet. Updates include new water heater (2024), microwave, dishwasher (2024), turf (2020) & pool pump (2022). Move-in ready & beautifully maintained.
Last Agent to Sell the Property
JC Realty License #SA647893000 Listed on: 05/27/2025
Home Details
Home Type
- Single Family
Est. Annual Taxes
- $2,973
Year Built
- Built in 2010
Lot Details
- 6,325 Sq Ft Lot
- Desert faces the front of the property
- Block Wall Fence
- Artificial Turf
- Sprinklers on Timer
HOA Fees
- $80 Monthly HOA Fees
Parking
- 2 Car Direct Access Garage
- Garage Door Opener
Home Design
- Wood Frame Construction
- Tile Roof
- Stucco
Interior Spaces
- 2,882 Sq Ft Home
- 2-Story Property
- Ceiling Fan
Kitchen
- Eat-In Kitchen
- Built-In Electric Oven
- Electric Cooktop
- Built-In Microwave
- Kitchen Island
- Granite Countertops
Flooring
- Floors Updated in 2022
- Carpet
- Tile
Bedrooms and Bathrooms
- 5 Bedrooms
- Primary Bedroom on Main
- 3.5 Bathrooms
- Dual Vanity Sinks in Primary Bathroom
Outdoor Features
- Play Pool
- Covered patio or porch
Schools
- Zuni Hills Elementary School
- Liberty High School
Utilities
- Central Air
- Heating Available
- Water Softener
- High Speed Internet
- Cable TV Available
Listing and Financial Details
- Tax Lot 16
- Assessor Parcel Number 503-58-767
Community Details
Overview
- Association fees include ground maintenance
- Aam Association, Phone Number (602) 957-9191
- Built by K Hovnanian
- Rancho Silverado Unit 2 Subdivision
Recreation
- Tennis Courts
- Pickleball Courts
- Community Playground
- Bike Trail
Ownership History
Purchase Details
Home Financials for this Owner
Home Financials are based on the most recent Mortgage that was taken out on this home.Purchase Details
Purchase Details
Home Financials for this Owner
Home Financials are based on the most recent Mortgage that was taken out on this home.Purchase Details
Purchase Details
Home Financials for this Owner
Home Financials are based on the most recent Mortgage that was taken out on this home.Purchase Details
Purchase Details
Home Financials for this Owner
Home Financials are based on the most recent Mortgage that was taken out on this home.Purchase Details
Home Financials for this Owner
Home Financials are based on the most recent Mortgage that was taken out on this home.Similar Homes in Sun City West, AZ
Home Values in the Area
Average Home Value in this Area
Purchase History
| Date | Type | Sale Price | Title Company |
|---|---|---|---|
| Warranty Deed | $559,000 | Best Homes Title | |
| Quit Claim Deed | -- | None Listed On Document | |
| Interfamily Deed Transfer | -- | Stewart Title | |
| Interfamily Deed Transfer | -- | None Available | |
| Warranty Deed | $325,000 | Os National Llc | |
| Warranty Deed | $318,000 | Os National Llc | |
| Interfamily Deed Transfer | -- | Precision Title Agency Inc | |
| Special Warranty Deed | $223,829 | New Land Title Agency | |
| Quit Claim Deed | -- | New Land Title Agency | |
| Quit Claim Deed | -- | New Land Title Agency |
Mortgage History
| Date | Status | Loan Amount | Loan Type |
|---|---|---|---|
| Open | $548,875 | FHA | |
| Previous Owner | $150,000 | Credit Line Revolving | |
| Previous Owner | $239,525 | New Conventional | |
| Previous Owner | $240,000 | New Conventional | |
| Previous Owner | $243,029 | FHA | |
| Previous Owner | $220,808 | FHA |
Property History
| Date | Event | Price | Change | Sq Ft Price |
|---|---|---|---|---|
| 07/07/2025 07/07/25 | Sold | $559,000 | 0.0% | $194 / Sq Ft |
| 05/27/2025 05/27/25 | For Sale | $559,000 | +72.0% | $194 / Sq Ft |
| 10/11/2018 10/11/18 | Sold | $325,000 | -2.4% | $113 / Sq Ft |
| 09/14/2018 09/14/18 | Pending | -- | -- | -- |
| 09/06/2018 09/06/18 | Price Changed | $333,000 | -0.6% | $116 / Sq Ft |
| 08/30/2018 08/30/18 | Price Changed | $335,000 | -0.6% | $116 / Sq Ft |
| 08/14/2018 08/14/18 | For Sale | $337,000 | -- | $117 / Sq Ft |
Tax History Compared to Growth
Tax History
| Year | Tax Paid | Tax Assessment Tax Assessment Total Assessment is a certain percentage of the fair market value that is determined by local assessors to be the total taxable value of land and additions on the property. | Land | Improvement |
|---|---|---|---|---|
| 2025 | $2,973 | $30,835 | -- | -- |
| 2024 | $2,938 | $29,366 | -- | -- |
| 2023 | $2,938 | $38,970 | $7,790 | $31,180 |
| 2022 | $2,837 | $29,830 | $5,960 | $23,870 |
| 2021 | $2,950 | $27,670 | $5,530 | $22,140 |
| 2020 | $2,939 | $25,910 | $5,180 | $20,730 |
| 2019 | $2,828 | $24,510 | $4,900 | $19,610 |
| 2018 | $2,724 | $22,160 | $4,430 | $17,730 |
| 2017 | $2,697 | $20,870 | $4,170 | $16,700 |
| 2016 | $2,735 | $22,470 | $4,490 | $17,980 |
| 2015 | $2,581 | $22,060 | $4,410 | $17,650 |
Agents Affiliated with this Home
-
Jennifer McFerron

Seller's Agent in 2025
Jennifer McFerron
JC Realty
(480) 980-2689
11 Total Sales
-
Michael Hebert
M
Buyer's Agent in 2025
Michael Hebert
Best Homes Real Estate
(888) 897-7821
29 Total Sales
-
Jeffery Hixson

Seller's Agent in 2018
Jeffery Hixson
LPT Realty, LLC
(602) 622-0544
8 Total Sales
-
C
Seller Co-Listing Agent in 2018
Catherine Barrons
Opendoor Brokerage, LLC
-
Krystal Staggs

Buyer's Agent in 2018
Krystal Staggs
H2 Realty
(602) 714-4132
17 Total Sales
Map
Source: Arizona Regional Multiple Listing Service (ARMLS)
MLS Number: 6867716
APN: 503-58-767
- 12241 W Patrick Ct
- 12238 W Patrick Ct
- 12132 W Daley Ln
- 22660 N 122nd Ave
- 12217 W Planada Ln
- 12226 W Planada Ln Unit 1
- 12121 W Patrick Ln
- 12581 W Daley Ln
- 12609 W Daley Ln
- 22815 N Arrellaga Dr Unit H
- 22728 N Arrellaga Dr
- 11958 W Villa Chula Ln Unit 7
- 11948 W Jessie Ln
- 22416 N Arrellaga Dr
- 23317 N Arrellaga Dr
- 11931 W Villa Chula Ln
- 23034 N Pedregosa Dr
- 23108 N Pedregosa Dr
- 22236 N Arrellaga Dr Unit H
- 12041 W Carlota Ln

