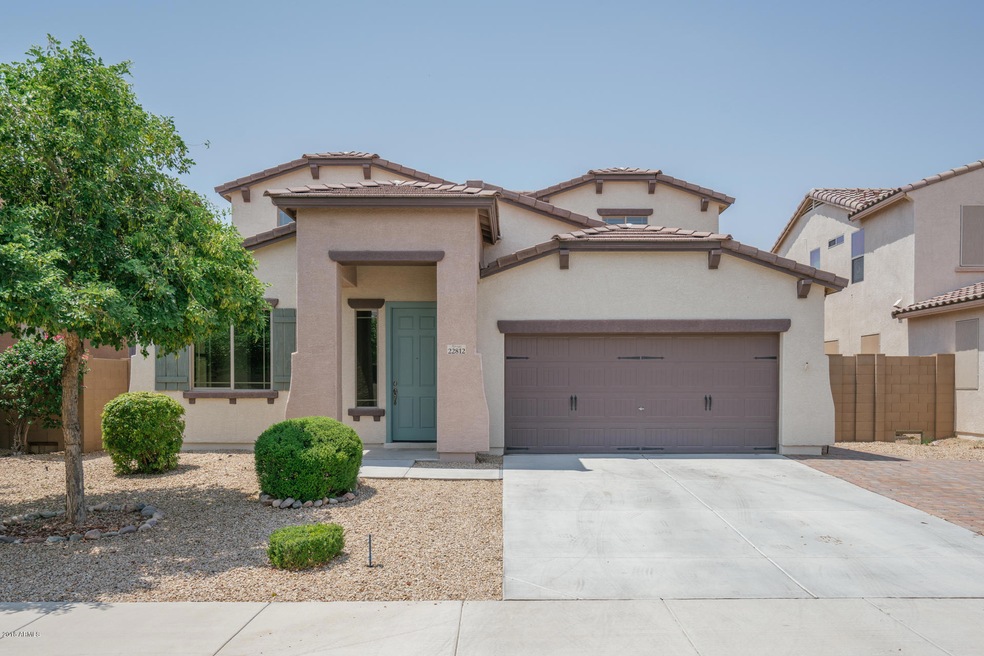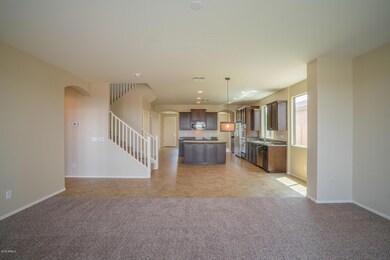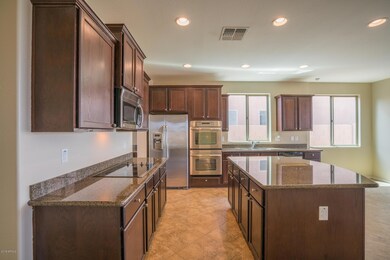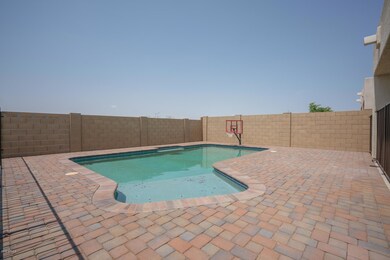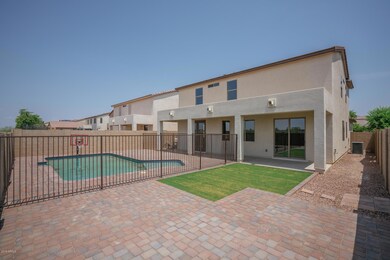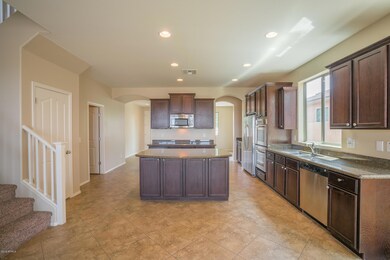
22812 N 123rd Dr Unit 2 Sun City West, AZ 85375
Highlights
- Private Pool
- Granite Countertops
- Dual Vanity Sinks in Primary Bathroom
- Liberty High School Rated A-
- Eat-In Kitchen
- Patio
About This Home
As of July 2025Built in 2010, this Sun City two-story is located in a well-kept neighborhood and offers an in-ground pool, granite kitchen countertops, and a two-car garage. Upgraded features include fresh interior paint and new carpet in select rooms. Pocket parks and common area maintenance are part of the HOA.
Home comes with a 30-day buyback guarantee. Terms and conditions apply.
Last Agent to Sell the Property
AZ Dream Homes License #SA661001000 Listed on: 08/14/2018
Co-Listed By
Catherine Barrons
Opendoor Brokerage, LLC License #SA675599000
Home Details
Home Type
- Single Family
Est. Annual Taxes
- $2,697
Year Built
- Built in 2010
Lot Details
- 6,325 Sq Ft Lot
- Desert faces the front of the property
- Block Wall Fence
HOA Fees
- $66 Monthly HOA Fees
Parking
- 2 Car Garage
Home Design
- Tile Roof
- Stucco
Interior Spaces
- 2,882 Sq Ft Home
- 2-Story Property
- Security System Owned
- Washer and Dryer Hookup
Kitchen
- Eat-In Kitchen
- Breakfast Bar
- Electric Cooktop
- Built-In Microwave
- Kitchen Island
- Granite Countertops
Flooring
- Carpet
- Tile
Bedrooms and Bathrooms
- 5 Bedrooms
- 3.5 Bathrooms
- Dual Vanity Sinks in Primary Bathroom
Pool
- Private Pool
- Fence Around Pool
Outdoor Features
- Patio
Schools
- Zuni Hills Elementary School
- Liberty High School
Utilities
- Central Air
- Heating Available
Community Details
- Association fees include ground maintenance
- Cross River Homeowners Association, Phone Number (602) 674-4355
- Built by K Hovnanian homes
- Rancho Silverado Unit 2 Subdivision
Listing and Financial Details
- Tax Lot 16
- Assessor Parcel Number 503-58-767
Ownership History
Purchase Details
Home Financials for this Owner
Home Financials are based on the most recent Mortgage that was taken out on this home.Purchase Details
Purchase Details
Home Financials for this Owner
Home Financials are based on the most recent Mortgage that was taken out on this home.Purchase Details
Purchase Details
Home Financials for this Owner
Home Financials are based on the most recent Mortgage that was taken out on this home.Purchase Details
Purchase Details
Home Financials for this Owner
Home Financials are based on the most recent Mortgage that was taken out on this home.Purchase Details
Home Financials for this Owner
Home Financials are based on the most recent Mortgage that was taken out on this home.Similar Homes in Sun City West, AZ
Home Values in the Area
Average Home Value in this Area
Purchase History
| Date | Type | Sale Price | Title Company |
|---|---|---|---|
| Warranty Deed | $559,000 | Best Homes Title | |
| Quit Claim Deed | -- | None Listed On Document | |
| Interfamily Deed Transfer | -- | Stewart Title | |
| Interfamily Deed Transfer | -- | None Available | |
| Warranty Deed | $325,000 | Os National Llc | |
| Warranty Deed | $318,000 | Os National Llc | |
| Interfamily Deed Transfer | -- | Precision Title Agency Inc | |
| Special Warranty Deed | $223,829 | New Land Title Agency | |
| Quit Claim Deed | -- | New Land Title Agency | |
| Quit Claim Deed | -- | New Land Title Agency |
Mortgage History
| Date | Status | Loan Amount | Loan Type |
|---|---|---|---|
| Open | $548,875 | FHA | |
| Previous Owner | $150,000 | Credit Line Revolving | |
| Previous Owner | $239,525 | New Conventional | |
| Previous Owner | $240,000 | New Conventional | |
| Previous Owner | $243,029 | FHA | |
| Previous Owner | $220,808 | FHA |
Property History
| Date | Event | Price | Change | Sq Ft Price |
|---|---|---|---|---|
| 07/07/2025 07/07/25 | Sold | $559,000 | 0.0% | $194 / Sq Ft |
| 05/27/2025 05/27/25 | For Sale | $559,000 | +72.0% | $194 / Sq Ft |
| 10/11/2018 10/11/18 | Sold | $325,000 | -2.4% | $113 / Sq Ft |
| 09/14/2018 09/14/18 | Pending | -- | -- | -- |
| 09/06/2018 09/06/18 | Price Changed | $333,000 | -0.6% | $116 / Sq Ft |
| 08/30/2018 08/30/18 | Price Changed | $335,000 | -0.6% | $116 / Sq Ft |
| 08/14/2018 08/14/18 | For Sale | $337,000 | -- | $117 / Sq Ft |
Tax History Compared to Growth
Tax History
| Year | Tax Paid | Tax Assessment Tax Assessment Total Assessment is a certain percentage of the fair market value that is determined by local assessors to be the total taxable value of land and additions on the property. | Land | Improvement |
|---|---|---|---|---|
| 2025 | $2,973 | $30,835 | -- | -- |
| 2024 | $2,938 | $29,366 | -- | -- |
| 2023 | $2,938 | $38,970 | $7,790 | $31,180 |
| 2022 | $2,837 | $29,830 | $5,960 | $23,870 |
| 2021 | $2,950 | $27,670 | $5,530 | $22,140 |
| 2020 | $2,939 | $25,910 | $5,180 | $20,730 |
| 2019 | $2,828 | $24,510 | $4,900 | $19,610 |
| 2018 | $2,724 | $22,160 | $4,430 | $17,730 |
| 2017 | $2,697 | $20,870 | $4,170 | $16,700 |
| 2016 | $2,735 | $22,470 | $4,490 | $17,980 |
| 2015 | $2,581 | $22,060 | $4,410 | $17,650 |
Agents Affiliated with this Home
-
Jennifer McFerron

Seller's Agent in 2025
Jennifer McFerron
JC Realty
(480) 980-2689
11 Total Sales
-
Michael Hebert
M
Buyer's Agent in 2025
Michael Hebert
Best Homes Real Estate
(888) 897-7821
28 Total Sales
-
Jeffery Hixson

Seller's Agent in 2018
Jeffery Hixson
AZ Dream Homes
(602) 622-0544
8 Total Sales
-
C
Seller Co-Listing Agent in 2018
Catherine Barrons
Opendoor Brokerage, LLC
-
Krystal Staggs

Buyer's Agent in 2018
Krystal Staggs
H2 Realty
(602) 714-4132
17 Total Sales
Map
Source: Arizona Regional Multiple Listing Service (ARMLS)
MLS Number: 5806587
APN: 503-58-767
- 12238 W Patrick Ct
- 12236 W Country Club Ct
- 22660 N 122nd Ave
- 12217 W Planada Ln
- 12226 W Planada Ln Unit 1
- 12121 W Patrick Ln
- 12581 W Daley Ln
- 12609 W Daley Ln
- 22815 N Arrellaga Dr Unit H
- 22728 N Arrellaga Dr
- 11958 W Villa Chula Ln Unit 7
- 11948 W Jessie Ln
- 11952 W Villa Chula Ln
- 22416 N Arrellaga Dr
- 23317 N Arrellaga Dr
- 11931 W Villa Chula Ln
- 23034 N Pedregosa Dr
- 23108 N Pedregosa Dr
- 22236 N Arrellaga Dr Unit H
- 12041 W Carlota Ln
