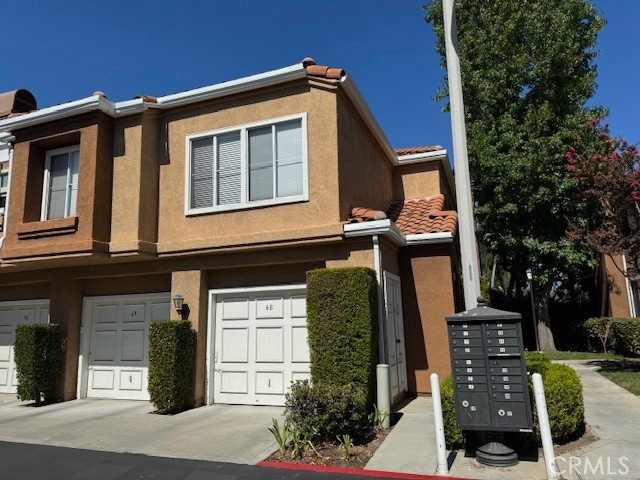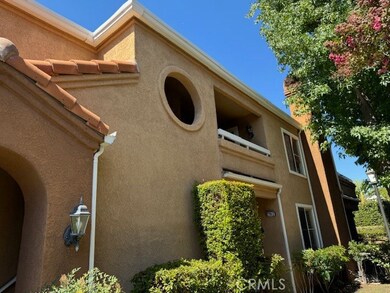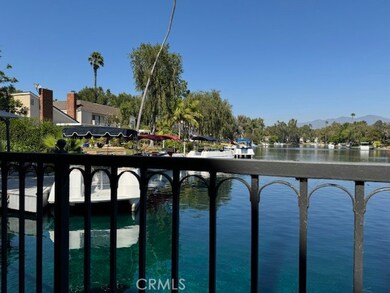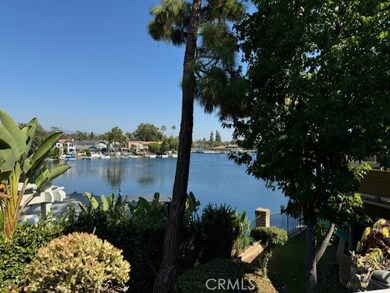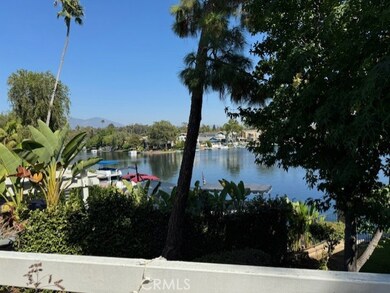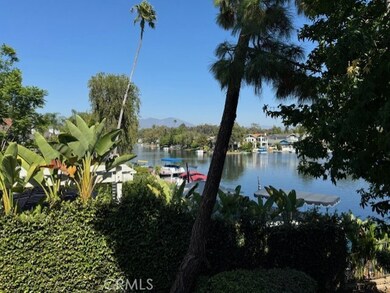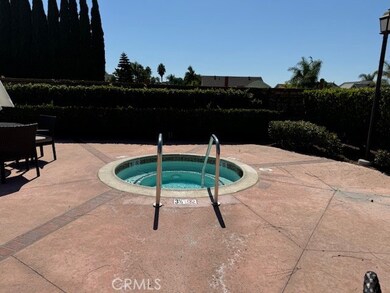
22814 Sailwind Way Unit 68 Lake Forest, CA 92630
Highlights
- In Ground Pool
- Lake View
- Community Lake
- Serrano Intermediate School Rated A-
- Open Floorplan
- Clubhouse
About This Home
As of October 2024Panoramic Lake front home with Saddleback Mountain range as the background view. It is located in the prestigious gated community of The Shores at Lake Forest and provides resort style living. This upgraded condominium provides Bamboo flooring throughout with Travertine flooring in the bathrooms. Views can be enjoyed from 9 out of the 11 windows, giving the property a wide and open feel with plenty of light. Master Bedroom suite with vaulted ceiling includes the views through a window and a sliding door opening to the wrap-around patio, overlooking gorgeous lake and mountain sights. Master Bath with vaulted ceiling includes a large skylight and a Travertine spa-like open shower adjacent to an over-sized 8-jet soaking tub and separate vessel-style glass and cherry-wood vanities. Wild Sea Green Quartzite Granite counter tops and back-splash in the kitchen, guest bathroom and laundry room. Slate fireplace finished to the ceiling features cherry-stained railroad tie for its mantle. There are 2 single-car garages with one being attached. The main garage has high power outlet, can easily be modified for EV charging.
This property sits nestled in the quiet corner of the lake directly across from The Beach and Tennis Club and away from the nearby shopping center and lake front Montessori pre-school. There is a pool and Jacuzzi with bathrooms and showers onsite. Membership to The Lake Forest Beach and Tennis Club is inclusive. The club provides classes and clubs to join and lake access for boats and fishing from the common areas. There is a preschool onsite next to the gym. The club also boasts tennis courts, pickleball, basketball, sand volleyball, adult pool with poolside bar, Jr. Olympic pool, baby pool and a semi-indoor Jacuzzi. The large lagoon is surrounded by a walkway and dock with the club side featuring a beach that provides hours of fun for everyone and lounging in the sun.
Last Agent to Sell the Property
Realty Plus Brokerage Phone: 714-991-1157 License #00988766
Property Details
Home Type
- Condominium
Est. Annual Taxes
- $5,920
Year Built
- Built in 1989
Lot Details
- Two or More Common Walls
HOA Fees
Parking
- 2 Car Attached Garage
Interior Spaces
- 1,211 Sq Ft Home
- 2-Story Property
- Open Floorplan
- Cathedral Ceiling
- Recessed Lighting
- Gas Fireplace
- Living Room with Fireplace
- Living Room with Attached Deck
- Lake Views
Kitchen
- Free-Standing Range
- Dishwasher
- Granite Countertops
Bedrooms and Bathrooms
- 2 Bedrooms
- All Upper Level Bedrooms
- 2 Full Bathrooms
Laundry
- Laundry Room
- 220 Volts In Laundry
Pool
- In Ground Pool
- In Ground Spa
- Diving Board
Outdoor Features
- Balcony
- Wrap Around Porch
- Patio
- Exterior Lighting
Schools
- Santiago Elementary School
- El Toro High School
Utilities
- Central Air
- Natural Gas Connected
- Cable TV Available
Listing and Financial Details
- Tax Lot 1
- Tax Tract Number 9932
- Assessor Parcel Number 93788478
- $130 per year additional tax assessments
- Seller Considering Concessions
Community Details
Overview
- 86 Units
- The Shores Association, Phone Number (949) 367-9430
- Aamc Association
- Crummack Huseby Inc. HOA
- Lake Forest Shores Subdivision
- Community Lake
Amenities
- Community Barbecue Grill
- Picnic Area
- Clubhouse
Recreation
- Tennis Courts
- Pickleball Courts
- Community Pool
- Community Spa
Ownership History
Purchase Details
Home Financials for this Owner
Home Financials are based on the most recent Mortgage that was taken out on this home.Purchase Details
Home Financials for this Owner
Home Financials are based on the most recent Mortgage that was taken out on this home.Purchase Details
Home Financials for this Owner
Home Financials are based on the most recent Mortgage that was taken out on this home.Purchase Details
Purchase Details
Home Financials for this Owner
Home Financials are based on the most recent Mortgage that was taken out on this home.Purchase Details
Home Financials for this Owner
Home Financials are based on the most recent Mortgage that was taken out on this home.Purchase Details
Home Financials for this Owner
Home Financials are based on the most recent Mortgage that was taken out on this home.Purchase Details
Home Financials for this Owner
Home Financials are based on the most recent Mortgage that was taken out on this home.Map
Similar Homes in the area
Home Values in the Area
Average Home Value in this Area
Purchase History
| Date | Type | Sale Price | Title Company |
|---|---|---|---|
| Grant Deed | -- | None Listed On Document | |
| Interfamily Deed Transfer | -- | Amrock Llc | |
| Grant Deed | $525,000 | First American Title Company | |
| Interfamily Deed Transfer | -- | None Available | |
| Grant Deed | $520,000 | Equity Title Company | |
| Interfamily Deed Transfer | -- | -- | |
| Interfamily Deed Transfer | -- | Fidelity National Title | |
| Interfamily Deed Transfer | -- | -- |
Mortgage History
| Date | Status | Loan Amount | Loan Type |
|---|---|---|---|
| Previous Owner | $453,750 | New Conventional | |
| Previous Owner | $506,206 | FHA | |
| Previous Owner | $506,625 | FHA | |
| Previous Owner | $76,050 | Unknown | |
| Previous Owner | $52,000 | Credit Line Revolving | |
| Previous Owner | $416,000 | Negative Amortization | |
| Previous Owner | $192,000 | Credit Line Revolving | |
| Previous Owner | $92,000 | Credit Line Revolving | |
| Previous Owner | $200,000 | Purchase Money Mortgage | |
| Previous Owner | $208,000 | Credit Line Revolving |
Property History
| Date | Event | Price | Change | Sq Ft Price |
|---|---|---|---|---|
| 10/04/2024 10/04/24 | Sold | $750,000 | -2.0% | $619 / Sq Ft |
| 09/06/2024 09/06/24 | For Sale | $765,000 | +45.7% | $632 / Sq Ft |
| 08/23/2019 08/23/19 | Sold | $525,000 | -2.8% | $401 / Sq Ft |
| 07/24/2019 07/24/19 | Pending | -- | -- | -- |
| 07/20/2019 07/20/19 | Price Changed | $539,900 | -0.9% | $413 / Sq Ft |
| 06/19/2019 06/19/19 | Price Changed | $545,000 | -0.9% | $417 / Sq Ft |
| 05/22/2019 05/22/19 | For Sale | $550,000 | 0.0% | $420 / Sq Ft |
| 06/09/2017 06/09/17 | Rented | $2,650 | 0.0% | -- |
| 05/28/2017 05/28/17 | Under Contract | -- | -- | -- |
| 05/14/2017 05/14/17 | For Rent | $2,650 | -8.1% | -- |
| 03/30/2016 03/30/16 | Rented | $2,885 | +3.0% | -- |
| 11/19/2015 11/19/15 | For Rent | $2,800 | -- | -- |
Tax History
| Year | Tax Paid | Tax Assessment Tax Assessment Total Assessment is a certain percentage of the fair market value that is determined by local assessors to be the total taxable value of land and additions on the property. | Land | Improvement |
|---|---|---|---|---|
| 2024 | $5,920 | $562,904 | $416,744 | $146,160 |
| 2023 | $5,781 | $551,867 | $408,572 | $143,295 |
| 2022 | $5,678 | $541,047 | $400,561 | $140,486 |
| 2021 | $5,565 | $530,439 | $392,707 | $137,732 |
| 2020 | $5,515 | $525,000 | $388,680 | $136,320 |
| 2019 | $5,330 | $515,000 | $357,049 | $157,951 |
| 2018 | $4,817 | $466,000 | $308,049 | $157,951 |
| 2017 | $4,035 | $392,000 | $234,049 | $157,951 |
| 2016 | $4,047 | $392,000 | $234,049 | $157,951 |
| 2015 | $4,059 | $392,000 | $234,049 | $157,951 |
| 2014 | $3,520 | $341,925 | $183,974 | $157,951 |
Source: California Regional Multiple Listing Service (CRMLS)
MLS Number: PW24185958
APN: 937-884-78
- 24126 Big Timber St
- 22772 Islamare Ln
- 24255 Verde St
- 22301 Ridge Route Dr Unit 86
- 22732 Islamare Ln
- 22713 Islamare Ln
- 22751 Avalon St
- 24401 Muirlands Blvd Unit 12
- 22541 Lake Forest Ln
- 24166 Fortune Dr
- 22839 Ridge Route Ln
- 22526 Lake Forest Ln
- 22522 Lake Forest Ln
- 23881 Gates St
- 24615 Overlake
- 22452 Bywater Rd
- 24531 Bunbury Dr
- 24001 Muirlands Blvd Unit 47
- 24001 Muirlands Blvd Unit 81
- 24001 Muirlands Blvd Unit 329
