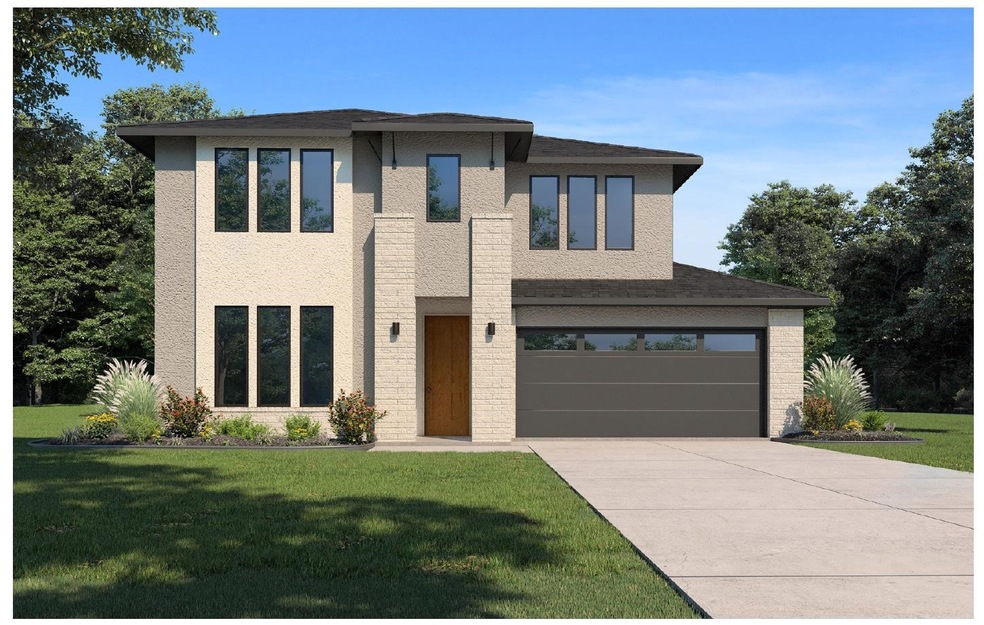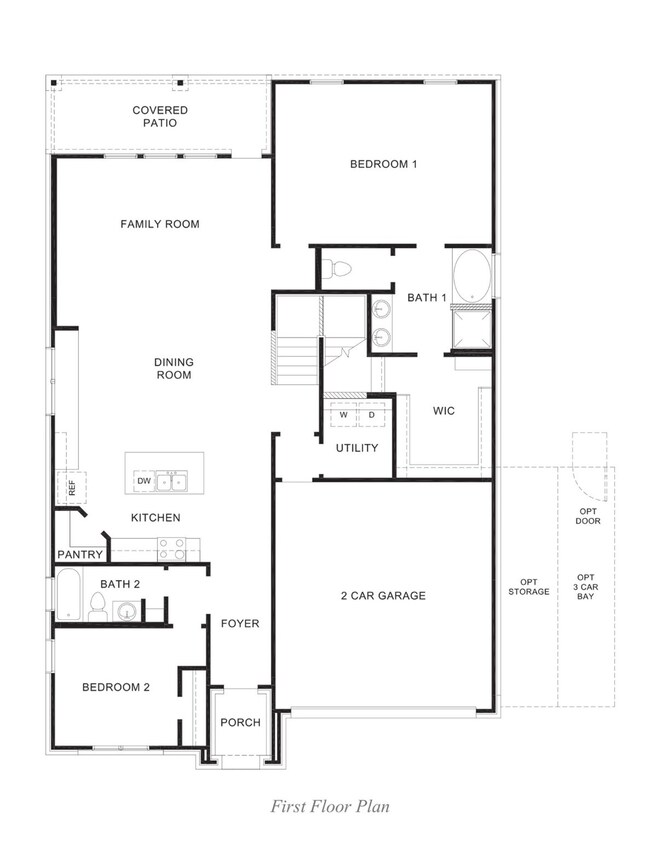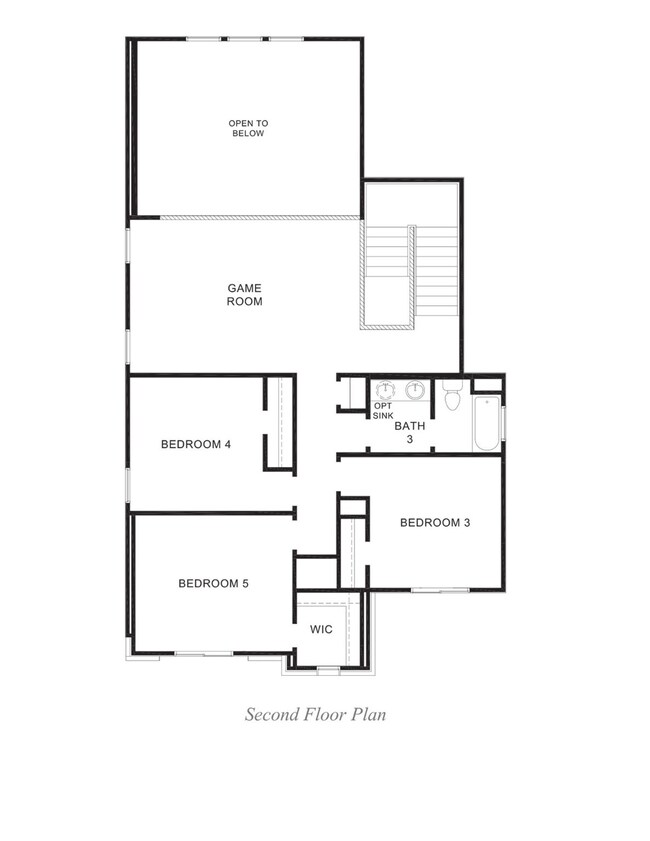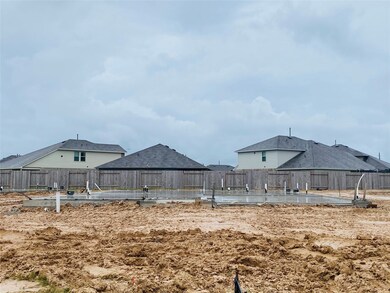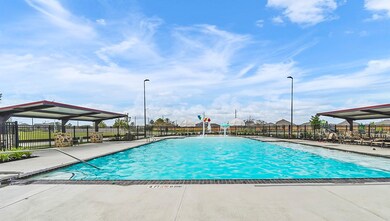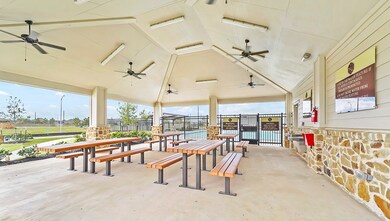
Highlights
- Under Construction
- Home Energy Rating Service (HERS) Rated Property
- Contemporary Architecture
- Bethke Elementary School Rated A
- Deck
- High Ceiling
About This Home
As of December 2021GORGEOUS NEW D. R. HORTON FIVE BEDROOM WITH WONDERFUL MODERN DESIGN! Sought-After Interior Layout with Two Bedrooms & Baths Downstairs! Designer Interior Features: Soaring Ceilings, Iron Stair Parts, Gourmet Island Kitchen with Luxurious Quartz Countertops & Extended Serving Bar - Just Perfect for Entertaining! Under Cabinet Lighting, Built-In Appliances, & Whirlpool Five Burner Cooktop Top Off the Incredible Kitchen! Smart Home Technology, Water Filtration Drinking System, Full Sprinkler System, PLUS MORE! Covered Patio Overlooks Tranquil Backyard! Huge Gameroom/Media Room! Walking Distance to Community Park, Playground, & Pool! Easy Access to the Grand Parkway + I-10! Katy ISD! MUST SEE!
Last Agent to Sell the Property
Ronnie Matthews
D.R. Horton Homes Listed on: 05/24/2021
Home Details
Home Type
- Single Family
Est. Annual Taxes
- $9,349
Year Built
- Built in 2021 | Under Construction
Lot Details
- 9,210 Sq Ft Lot
- Back Yard Fenced
- Sprinkler System
HOA Fees
- $67 Monthly HOA Fees
Parking
- 2 Car Attached Garage
- Garage Door Opener
Home Design
- Contemporary Architecture
- Brick Exterior Construction
- Slab Foundation
- Composition Roof
- Cement Siding
- Stucco
Interior Spaces
- 2,766 Sq Ft Home
- 2-Story Property
- High Ceiling
- Ceiling Fan
- Family Room Off Kitchen
- Combination Dining and Living Room
- Game Room
- Utility Room
- Washer and Electric Dryer Hookup
Kitchen
- Walk-In Pantry
- Gas Oven
- Gas Range
- Free-Standing Range
- <<microwave>>
- Dishwasher
- Kitchen Island
- Quartz Countertops
- Disposal
Flooring
- Vinyl Plank
- Vinyl
Bedrooms and Bathrooms
- 5 Bedrooms
- 3 Full Bathrooms
- Double Vanity
- Soaking Tub
- Separate Shower
Home Security
- Security System Owned
- Fire and Smoke Detector
Eco-Friendly Details
- Home Energy Rating Service (HERS) Rated Property
- ENERGY STAR Qualified Appliances
- Energy-Efficient Windows with Low Emissivity
- Energy-Efficient HVAC
- Energy-Efficient Lighting
- Energy-Efficient Insulation
- Energy-Efficient Thermostat
- Ventilation
Outdoor Features
- Deck
- Covered patio or porch
Schools
- Bethke Elementary School
- Stockdick Junior High School
- Paetow High School
Utilities
- Forced Air Zoned Heating and Cooling System
- Heating System Uses Gas
- Programmable Thermostat
- Tankless Water Heater
Community Details
Overview
- First Service Residential Association, Phone Number (281) 681-2000
- Built by D. R. Horton
- Ventana Lakes Subdivision
Recreation
- Community Pool
Ownership History
Purchase Details
Home Financials for this Owner
Home Financials are based on the most recent Mortgage that was taken out on this home.Similar Homes in Katy, TX
Home Values in the Area
Average Home Value in this Area
Purchase History
| Date | Type | Sale Price | Title Company |
|---|---|---|---|
| Vendors Lien | -- | Dhi Title |
Mortgage History
| Date | Status | Loan Amount | Loan Type |
|---|---|---|---|
| Open | $309,792 | New Conventional |
Property History
| Date | Event | Price | Change | Sq Ft Price |
|---|---|---|---|---|
| 07/17/2025 07/17/25 | For Sale | $438,000 | +13.1% | $158 / Sq Ft |
| 12/30/2021 12/30/21 | Sold | -- | -- | -- |
| 11/30/2021 11/30/21 | Pending | -- | -- | -- |
| 05/24/2021 05/24/21 | For Sale | $387,240 | -- | $140 / Sq Ft |
Tax History Compared to Growth
Tax History
| Year | Tax Paid | Tax Assessment Tax Assessment Total Assessment is a certain percentage of the fair market value that is determined by local assessors to be the total taxable value of land and additions on the property. | Land | Improvement |
|---|---|---|---|---|
| 2024 | $9,349 | $397,929 | $68,406 | $329,523 |
| 2023 | $9,349 | $449,399 | $68,406 | $380,993 |
| 2022 | $11,309 | $370,754 | $51,059 | $319,695 |
| 2021 | $834 | $25,785 | $25,785 | $0 |
Agents Affiliated with this Home
-
Marty Castaneda
M
Seller's Agent in 2025
Marty Castaneda
Realm Real Estate Professionals - Katy
(713) 884-0690
25 Total Sales
-
R
Seller's Agent in 2021
Ronnie Matthews
D.R. Horton Homes
Map
Source: Houston Association of REALTORS®
MLS Number: 93084347
APN: 1415900060008
- 4122 Magliana Ln
- 22715 Busalla Trail
- 22624 Theodoli Dr
- 4314 Verona Hills Ln
- 4406 Follina Trail
- 22618 Cremona Village Trail
- 4438 Andorno Dr
- 23003 Fenster Fox Terrace
- 22715 Ginosa Trail
- 4310 Fornari Ln
- 23002 Greystone Heritage Ln
- 4410 Fenetre Forest St
- 4315 Isoletta Ct
- 4431 Fenetre Forest St
- 4719 Torcello Falls Ln
- 22907 Tuscany Ridge Ln
- 23414 Bracino Lake Dr
- 3714 Logandale Ridge Ln
- 23403 Clark Arbor Ln
- 4322 Estes Ridge Ln
