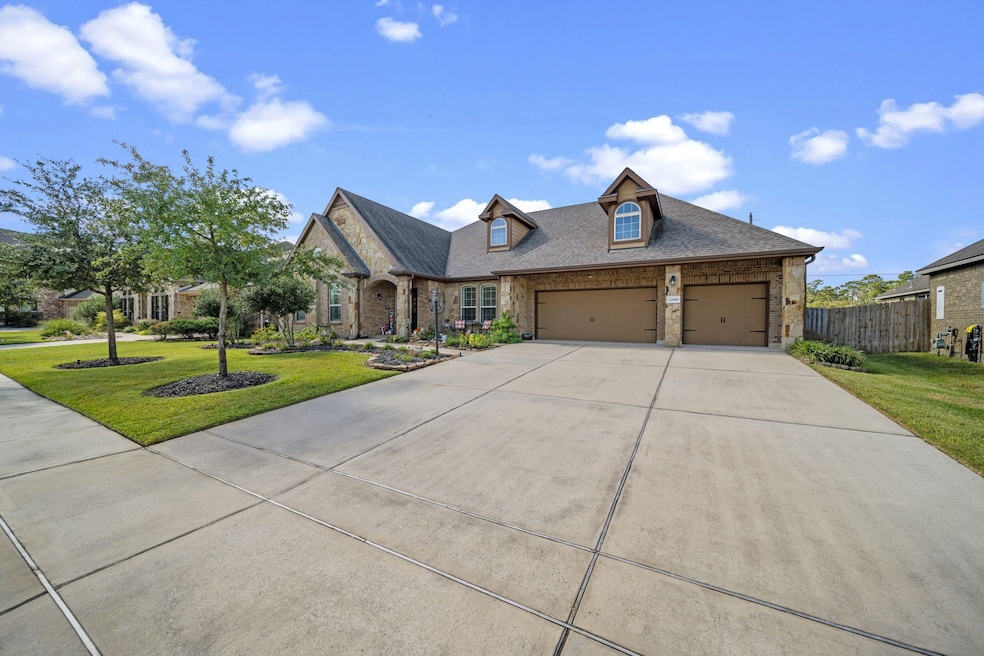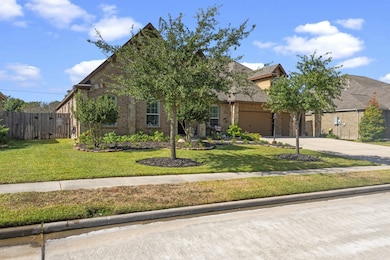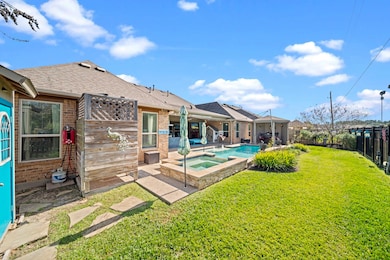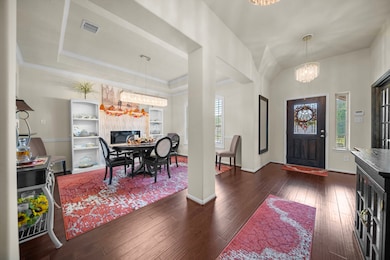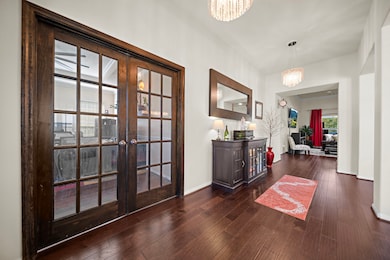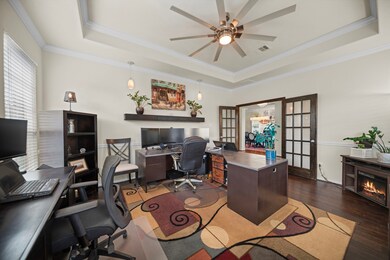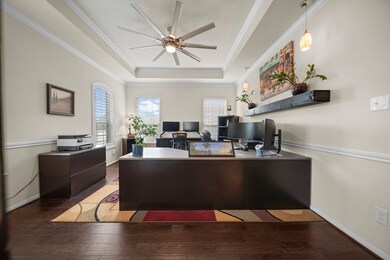22819 Shieldhall Ln Tomball, TX 77375
Hufsmith NeighborhoodEstimated payment $4,402/month
Highlights
- Water Views
- Tennis Courts
- Home fronts a pond
- Mahaffey Elementary School Rated A
- Heated Pool and Spa
- Deck
About This Home
THIS ONE HAS IT ALL! OVER $175K IN UPGRADES (per Seller)! GORGEOUS 1 STORY WITH POOL - AND BEAUTIFUL WATERFRONT SETTING! Versatile 4 Bdrm Split Plan Design with 3 Full Baths! Great Island Kitchen: Granite Counters, Stainless Appliances, 42" Cabinetry, & Walk-In Pantry! Large Family Room - Hardwoods, Stone Fireplace, & Surround Sound! Entertainer's Dream Formal Dining - Custom Lighting & Shutters, Fireplace - AND Tray Ceiling with Crown Millwork! Amazing Coffee/Wine Bar with Secret Access to Master! Palatial High Ceiling Master - Whirlpool Garden Bath & Walk-In Closet! Dedicated Home Office/Study - French Doors & 72" Fan! Retreat-Style Backyard Oasis: Massive Covered Patio with Fans, Projector, & 100" Motorized Screen - Plus Sun Shades & Blackout Drapes, Outdoor Kitchen & Fireplace, Outdoor Shower, Gazebo, Storage Building, 22 kW Whole Home Generator, AND Heated Pool with Spa! Backs to Community Pond! Oversized 3 Car Garage with Workbench, Cabinetry, & Extra Oven! Recent 4 Ton A/C! WOW!
Listing Agent
eXp Realty LLC Brokerage Phone: 281-440-7900 License #0572638 Listed on: 11/12/2025

Home Details
Home Type
- Single Family
Est. Annual Taxes
- $14,029
Year Built
- Built in 2016
Lot Details
- 10,400 Sq Ft Lot
- Home fronts a pond
- East Facing Home
- Back Yard Fenced
- Sprinkler System
HOA Fees
- $71 Monthly HOA Fees
Parking
- 3 Car Attached Garage
Home Design
- Traditional Architecture
- Brick Exterior Construction
- Slab Foundation
- Composition Roof
- Cement Siding
- Stone Siding
- Radiant Barrier
Interior Spaces
- 3,078 Sq Ft Home
- 1-Story Property
- Wired For Sound
- Dry Bar
- Crown Molding
- High Ceiling
- Ceiling Fan
- 3 Fireplaces
- Gas Log Fireplace
- Electric Fireplace
- Window Treatments
- Insulated Doors
- Entrance Foyer
- Family Room Off Kitchen
- Breakfast Room
- Dining Room
- Home Office
- Utility Room
- Washer and Gas Dryer Hookup
- Water Views
Kitchen
- Breakfast Bar
- Walk-In Pantry
- Double Oven
- Electric Oven
- Gas Cooktop
- Microwave
- Dishwasher
- Kitchen Island
- Granite Countertops
- Disposal
Flooring
- Wood
- Carpet
- Tile
Bedrooms and Bathrooms
- 4 Bedrooms
- 3 Full Bathrooms
- Double Vanity
- Single Vanity
- Soaking Tub
- Bathtub with Shower
- Separate Shower
Home Security
- Security System Owned
- Fire and Smoke Detector
Eco-Friendly Details
- Energy-Efficient Windows with Low Emissivity
- Energy-Efficient HVAC
- Energy-Efficient Insulation
- Energy-Efficient Doors
- Energy-Efficient Thermostat
Pool
- Heated Pool and Spa
- Heated In Ground Pool
- Gunite Pool
Outdoor Features
- Tennis Courts
- Deck
- Covered Patio or Porch
- Outdoor Fireplace
- Outdoor Kitchen
- Shed
Schools
- Mahaffey Elementary School
- Krimmel Intermediate School
- Klein Cain High School
Utilities
- Forced Air Zoned Heating and Cooling System
- Heating System Uses Gas
- Programmable Thermostat
Listing and Financial Details
- Exclusions: Please see Agent Remarks
Community Details
Overview
- Association fees include recreation facilities
- Sbb Management Company Association, Phone Number (972) 960-2800
- Built by Brighton
- Inverness Estates Subdivision
Recreation
- Tennis Courts
- Community Pool
- Trails
Map
Home Values in the Area
Average Home Value in this Area
Tax History
| Year | Tax Paid | Tax Assessment Tax Assessment Total Assessment is a certain percentage of the fair market value that is determined by local assessors to be the total taxable value of land and additions on the property. | Land | Improvement |
|---|---|---|---|---|
| 2025 | $12,023 | $539,930 | $84,500 | $455,430 |
| 2024 | $12,023 | $544,863 | $84,500 | $460,363 |
| 2023 | $12,023 | $508,757 | $84,500 | $424,257 |
| 2022 | $12,398 | $476,235 | $84,500 | $391,735 |
| 2021 | $12,153 | $397,614 | $65,000 | $332,614 |
| 2020 | $11,665 | $368,433 | $65,000 | $303,433 |
| 2019 | $12,043 | $368,433 | $65,000 | $303,433 |
| 2018 | $5,159 | $385,773 | $65,000 | $320,773 |
| 2017 | $11,982 | $361,678 | $65,000 | $296,678 |
| 2016 | $2,153 | $65,000 | $65,000 | $0 |
| 2015 | $1,289 | $65,000 | $65,000 | $0 |
| 2014 | $1,289 | $65,000 | $65,000 | $0 |
Property History
| Date | Event | Price | List to Sale | Price per Sq Ft |
|---|---|---|---|---|
| 11/12/2025 11/12/25 | For Sale | $599,900 | -- | $195 / Sq Ft |
Purchase History
| Date | Type | Sale Price | Title Company |
|---|---|---|---|
| Vendors Lien | -- | Alamo Title Co |
Mortgage History
| Date | Status | Loan Amount | Loan Type |
|---|---|---|---|
| Open | $347,088 | VA |
Source: Houston Association of REALTORS®
MLS Number: 23057579
APN: 1303580010020
- 22719 Shieldhall Ln
- 22722 Wixford Ln
- 2107 Cherryvale Dr
- 9030 Lacombe Ln
- 9119 Little Green St
- 9006 Lacombe Ln
- 9002 Lacombe Ln
- 22419 Wenbury Dr
- 9602 Brannok Ln
- 22610 Torrisdale Ln
- 22318 Wenbury Dr
- 9419 Invergarry Way
- 10135 Banestone Blvd
- 22726 Little Blue Stem Dr
- 9622 Invergarry Way
- 22303 Mosshall Ct
- 22302 Mosshall Ct
- 20814 Silver Lance Dr
- 20903 Silver Lance Dr
- 20910 Brave Legion Way
- 22719 Shieldhall Ln
- 2011 Cherryvale Dr
- 9119 Newcroft Ct
- 22303 Larch Grove Ct
- 9102 Fm 2920 Rd
- 10010 Sugarvine Ln
- 10123 Sweet Olive Way
- 21430 Cherry Canyon Ln
- 21323 Sweet Grass Ln
- 10007 Elderberry Park Ln
- 10110 Berrybriar Ln
- 9530 Fm 2920 Rd
- 10135 Berrybriar Ln
- 9531 Farm To Market 2920
- 9822 Candy Ct Unit B
- 9835 Willow Creek Commerce Dr
- 11014 Sir Alex Dr
- 8214 Point Pendleton Dr
- 11119 Maidenfair Dr
